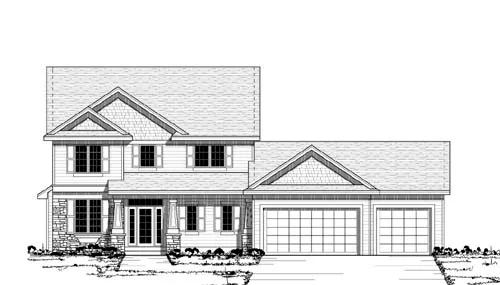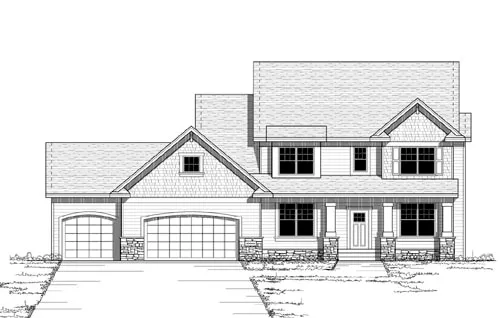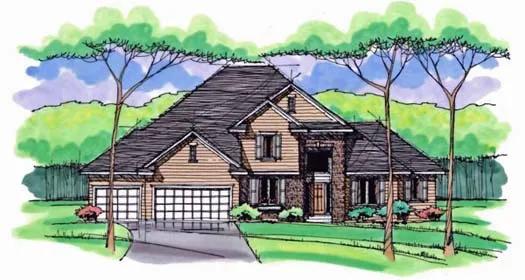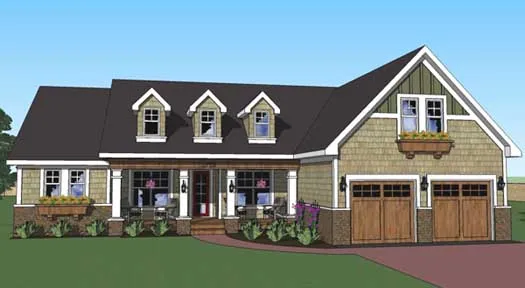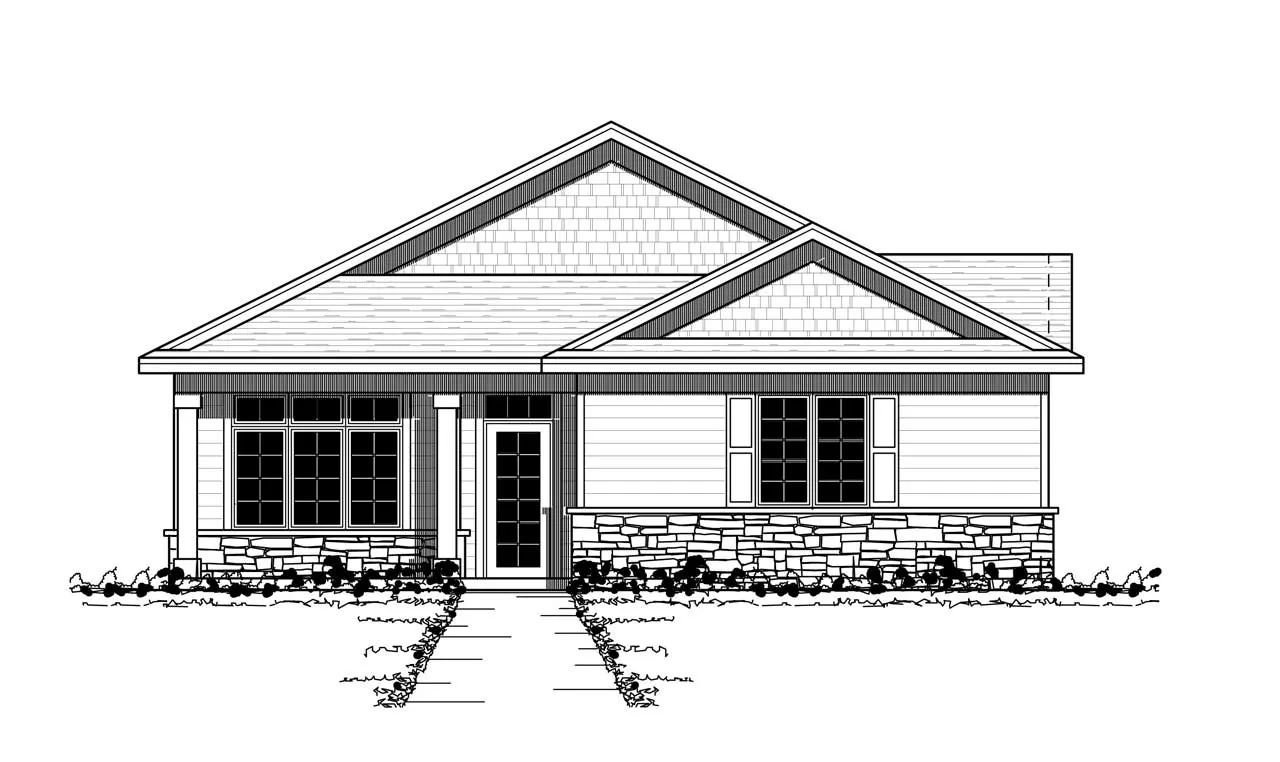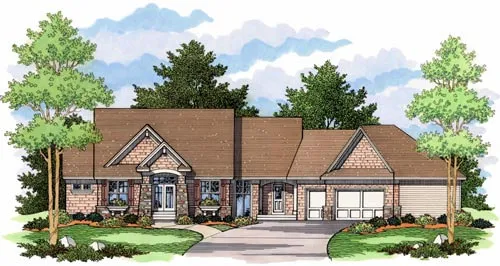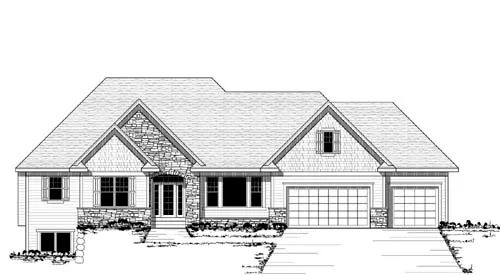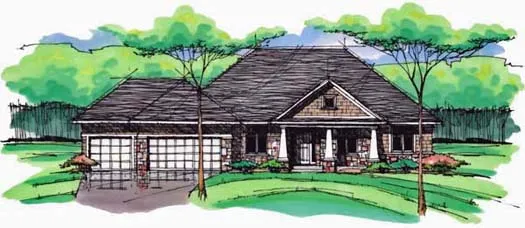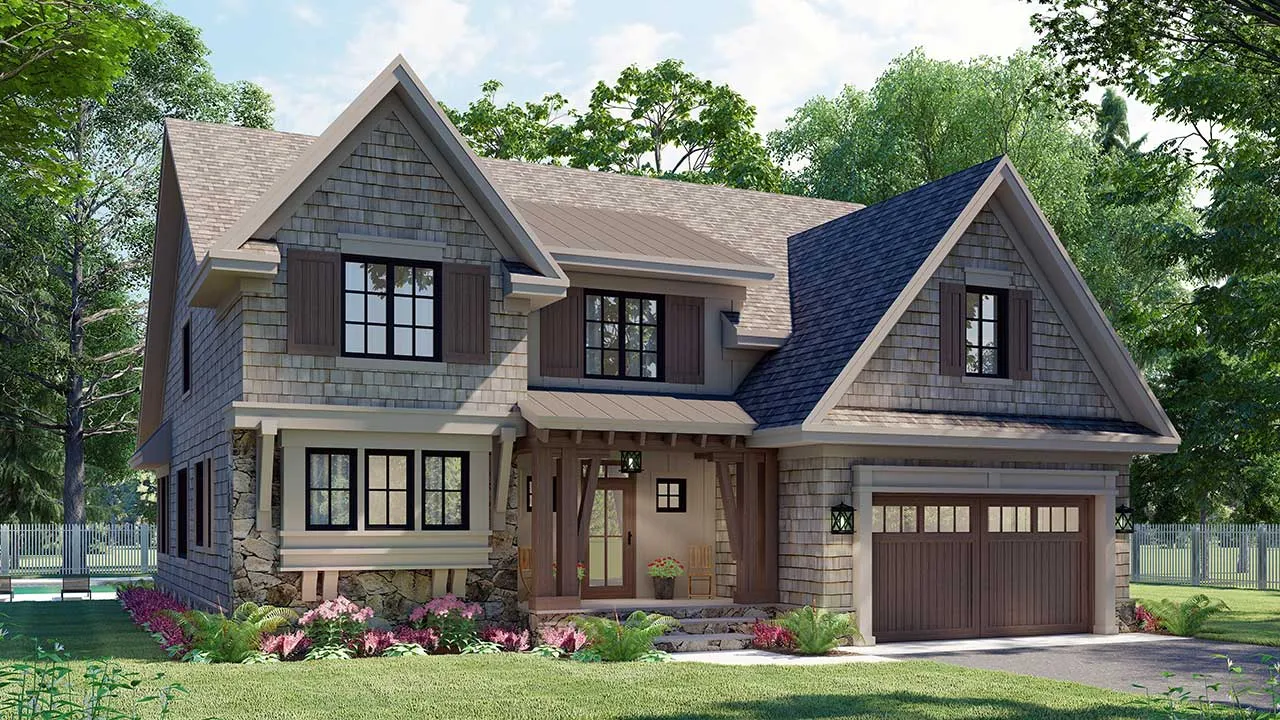House Floor Plans by Designer 38
Plan # 38-150
Specification
- 2 Stories
- 4 Beds
- 2 - 1/2 Bath
- 3 Garages
- 2411 Sq.ft
Plan # 38-178
Specification
- 2 Stories
- 4 Beds
- 2 - 1/2 Bath
- 3 Garages
- 2725 Sq.ft
Plan # 38-365
Specification
- 2 Stories
- 4 Beds
- 2 - 1/2 Bath
- 3 Garages
- 2475 Sq.ft
Plan # 38-370
Specification
- 2 Stories
- 4 Beds
- 2 - 1/2 Bath
- 3 Garages
- 2621 Sq.ft
Plan # 38-501
Specification
- 1 Stories
- 3 Beds
- 2 - 1/2 Bath
- 2 Garages
- 1897 Sq.ft
Plan # 38-102
Specification
- Split entry
- 2 Beds
- 1 Bath
- 2 Garages
- 1298 Sq.ft
Plan # 38-115
Specification
- 1 Stories
- 2 Beds
- 2 Bath
- 2 Garages
- 1609 Sq.ft
Plan # 38-176
Specification
- 1 Stories
- 4 Beds
- 2 - 1/2 Bath
- 3 Garages
- 2706 Sq.ft
Plan # 38-215
Specification
- 2 Stories
- 4 Beds
- 2 - 1/2 Bath
- 3 Garages
- 3170 Sq.ft
Plan # 38-248
Specification
- 2 Stories
- 4 Beds
- 2 - 1/2 Bath
- 3 Garages
- 3931 Sq.ft
Plan # 38-257
Specification
- 1 Stories
- 4 Beds
- 4 - 1/2 Bath
- 3 Garages
- 4236 Sq.ft
Plan # 38-299
Specification
- 1 Stories
- 3 Beds
- 2 Bath
- 3 Garages
- 2036 Sq.ft
Plan # 38-336
Specification
- 2 Stories
- 4 Beds
- 2 - 1/2 Bath
- 3 Garages
- 2740 Sq.ft
Plan # 38-376
Specification
- 2 Stories
- 4 Beds
- 3 - 1/2 Bath
- 3 Garages
- 2968 Sq.ft
Plan # 38-607
Specification
- 2 Stories
- 3 Beds
- 2 - 1/2 Bath
- 2 Garages
- 2697 Sq.ft
Plan # 38-116
Specification
- 1 Stories
- 2 Beds
- 2 Bath
- 2 Garages
- 1609 Sq.ft
Plan # 38-148
Specification
- 1 Stories
- 3 Beds
- 3 Bath
- 3 Garages
- 2419 Sq.ft
Plan # 38-154
Specification
- 2 Stories
- 4 Beds
- 2 - 1/2 Bath
- 3 Garages
- 2825 Sq.ft
