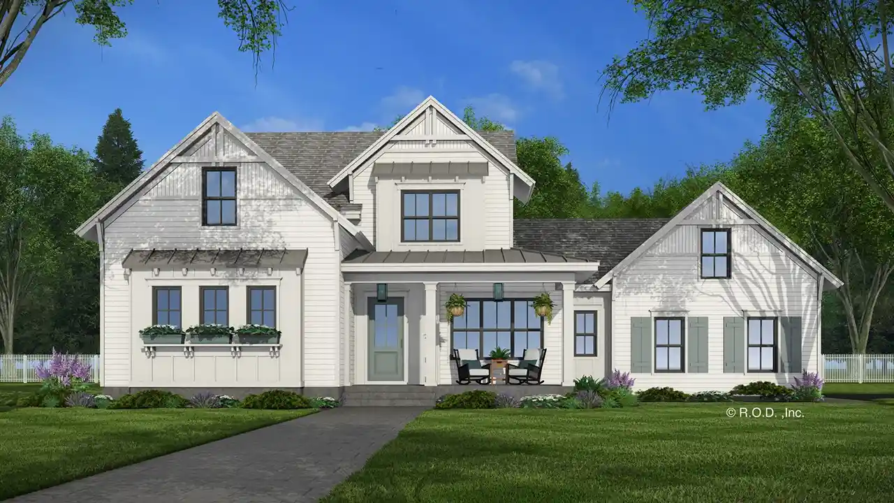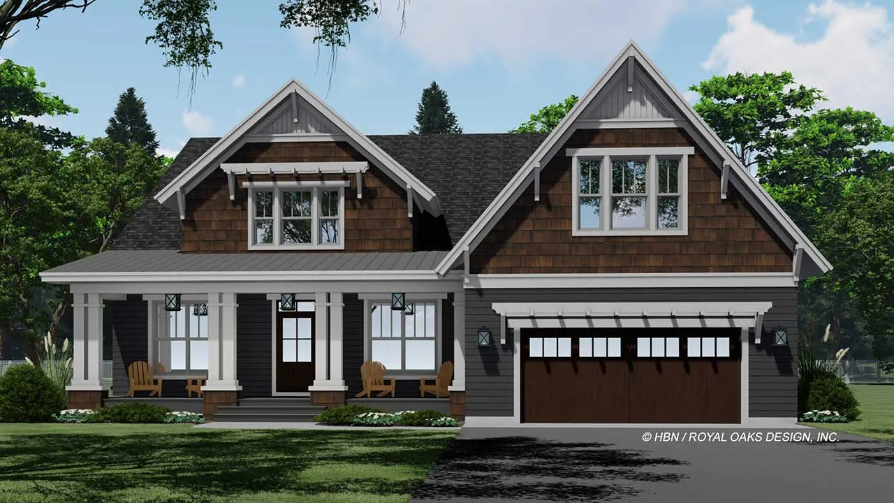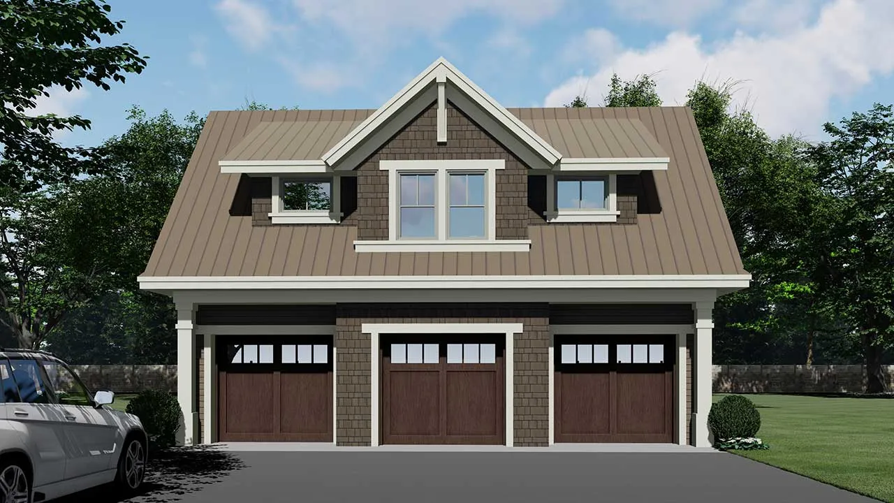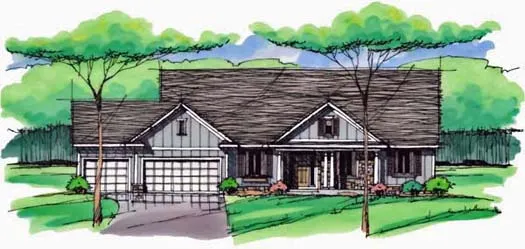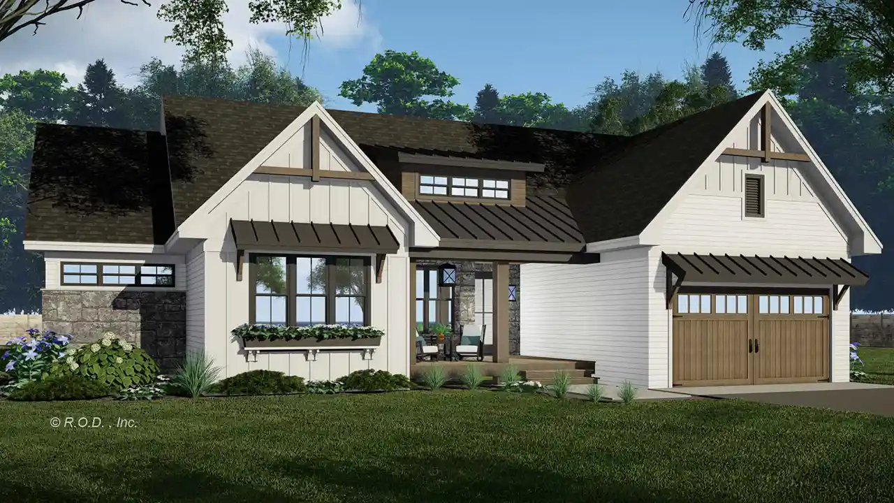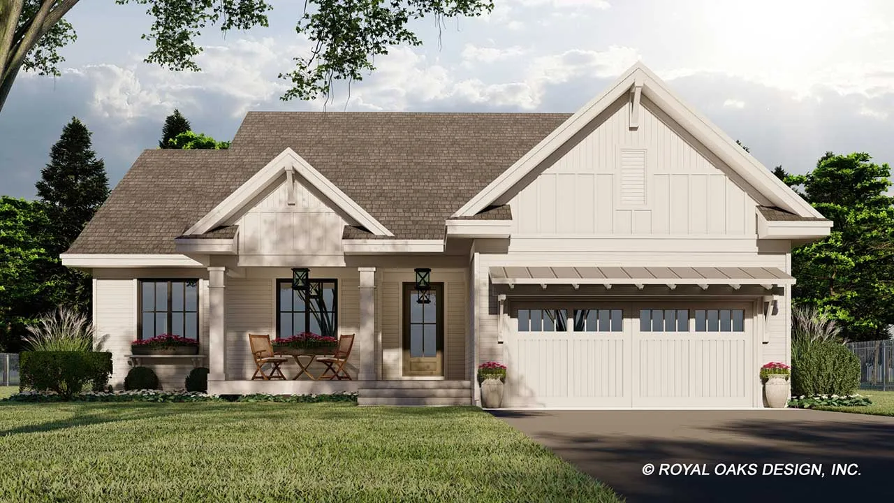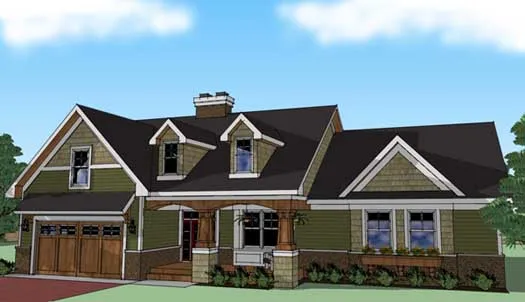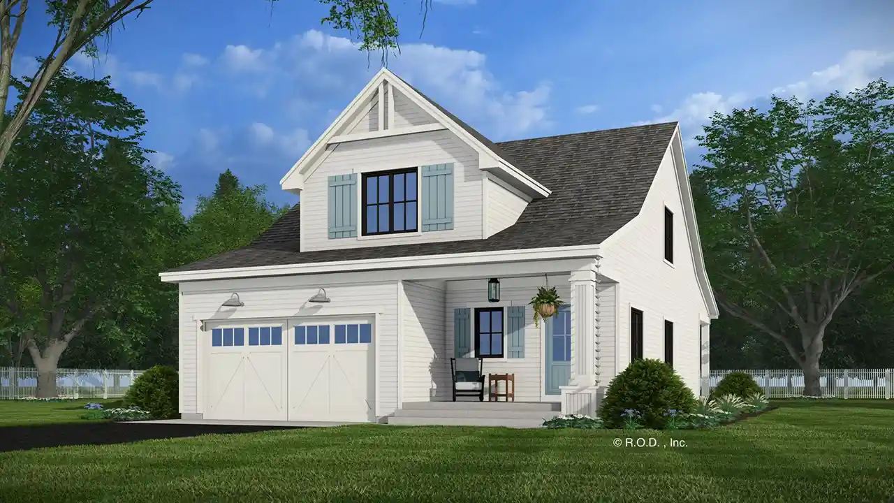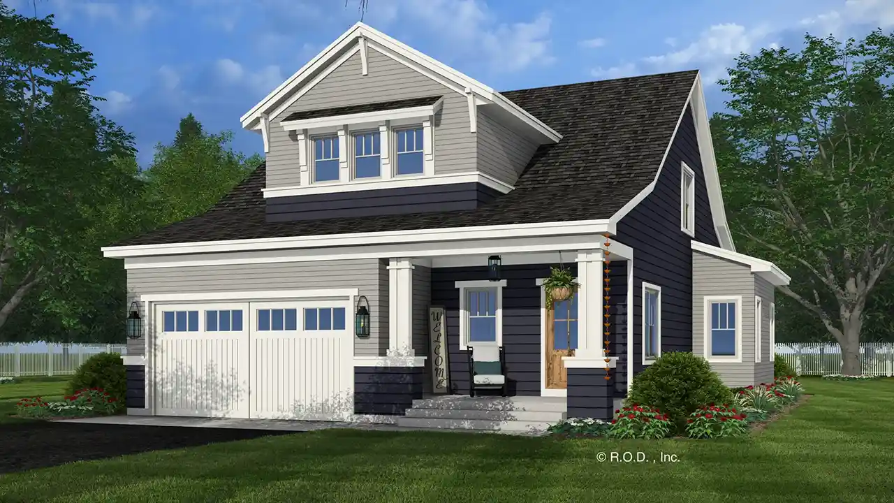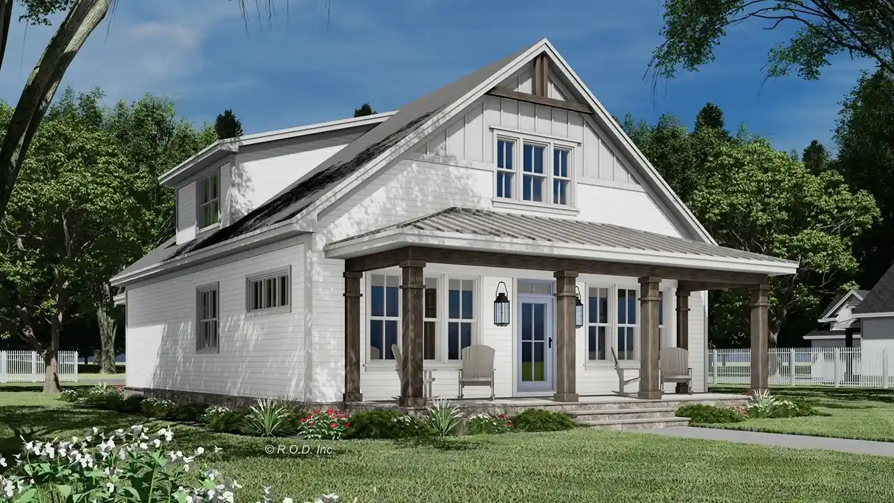House Floor Plans by Designer 38
Plan # 38-659
Specification
- 2 Stories
- 4 Beds
- 3 - 1/2 Bath
- 2 Garages
- 2733 Sq.ft
Plan # 38-599
Specification
- 2 Stories
- 4 Beds
- 3 - 1/2 Bath
- 2 Garages
- 3010 Sq.ft
Plan # 38-618
Specification
- 2 Stories
- 1 Beds
- 1 Bath
- 3 Garages
- 938 Sq.ft
Plan # 38-629
Specification
- 1 Stories
- 4 Beds
- 3 - 1/2 Bath
- 2 Garages
- 2286 Sq.ft
Plan # 38-298
Specification
- 1 Stories
- 5 Beds
- 3 Bath
- 3 Garages
- 3290 Sq.ft
Plan # 38-632
Specification
- 1 Stories
- 3 Beds
- 2 Bath
- 2 Garages
- 2660 Sq.ft
Plan # 38-639
Specification
- 1 Stories
- 4 Beds
- 2 Bath
- 2 Garages
- 2027 Sq.ft
Plan # 38-646
Specification
- 2 Stories
- 4 Beds
- 4 Bath
- 2 Garages
- 3046 Sq.ft
Plan # 38-633
Specification
- 2 Stories
- 4 Beds
- 2 - 1/2 Bath
- 2 Garages
- 3415 Sq.ft
Plan # 38-606
Specification
- 1 Stories
- 3 Beds
- 2 Bath
- 2 Garages
- 1664 Sq.ft
Plan # 38-615
Specification
- 2 Stories
- 3 Beds
- 3 Bath
- 2 Garages
- 2578 Sq.ft
Plan # 38-504
Specification
- 1 Stories
- 3 Beds
- 2 Bath
- 2 Garages
- 2023 Sq.ft
Plan # 38-613
Specification
- 2 Stories
- 3 Beds
- 3 Bath
- 2 Garages
- 2248 Sq.ft
Plan # 38-630
Specification
- 1 Stories
- 3 Beds
- 2 Bath
- 2 Garages
- 2277 Sq.ft
Plan # 38-683
Specification
- 2 Stories
- 3 Beds
- 3 - 1/2 Bath
- 2 Garages
- 1995 Sq.ft
Plan # 38-687
Specification
- 2 Stories
- 4 Beds
- 4 Bath
- 2 Garages
- 2225 Sq.ft
Plan # 38-198
Specification
- 2 Stories
- 4 Beds
- 2 - 1/2 Bath
- 3 Garages
- 2947 Sq.ft
Plan # 38-661
Specification
- 2 Stories
- 3 Beds
- 3 - 1/2 Bath
- 2 Garages
- 2403 Sq.ft
