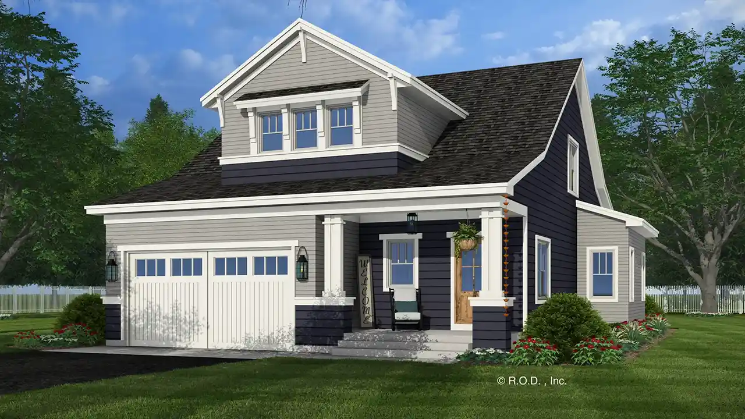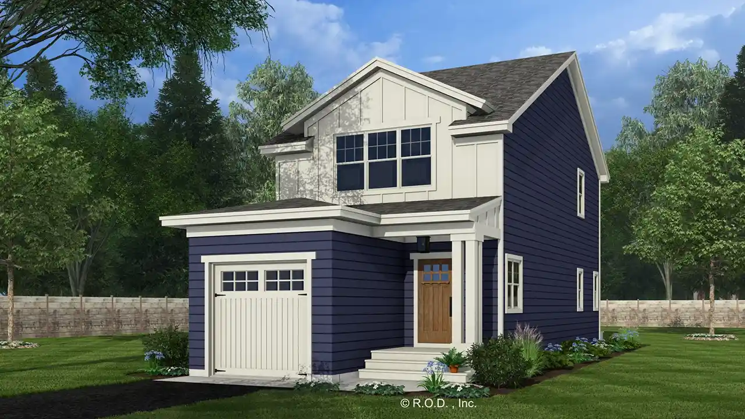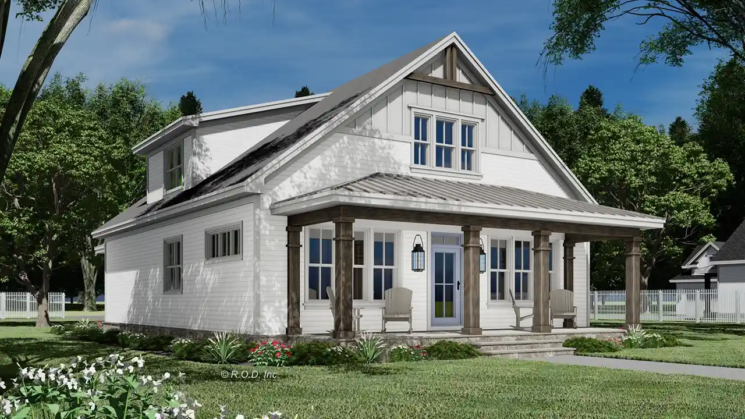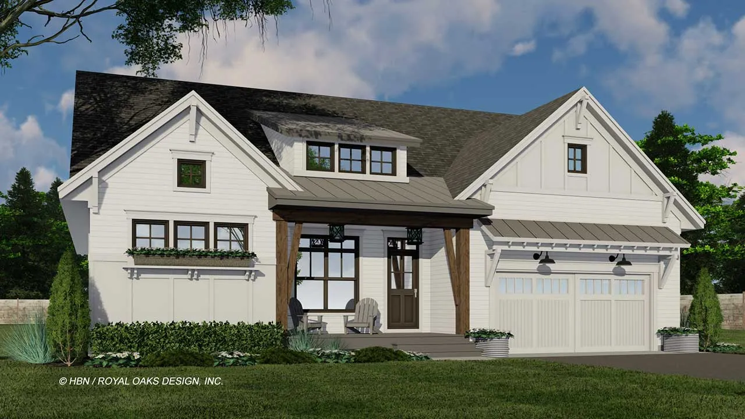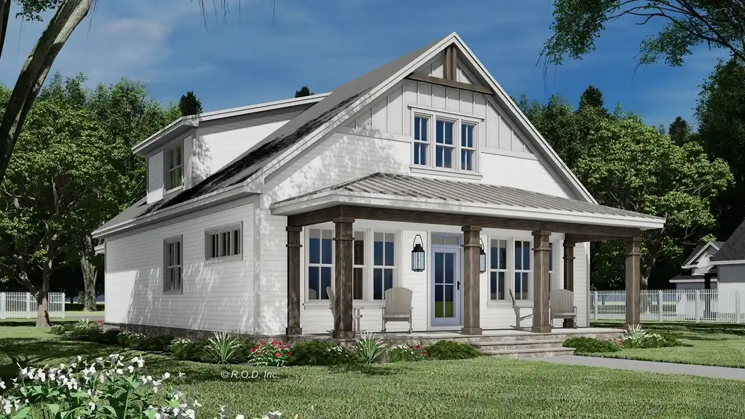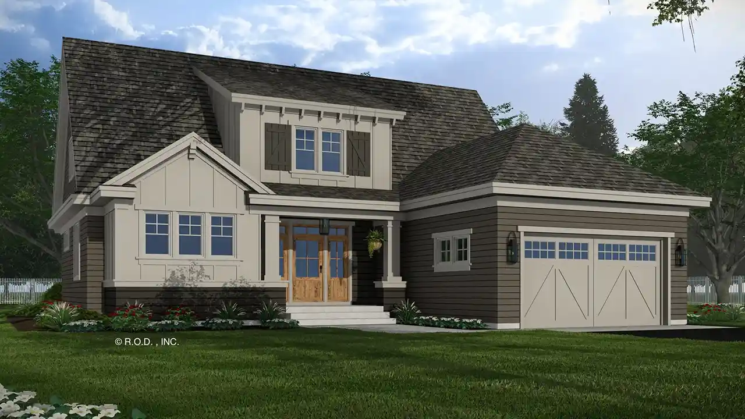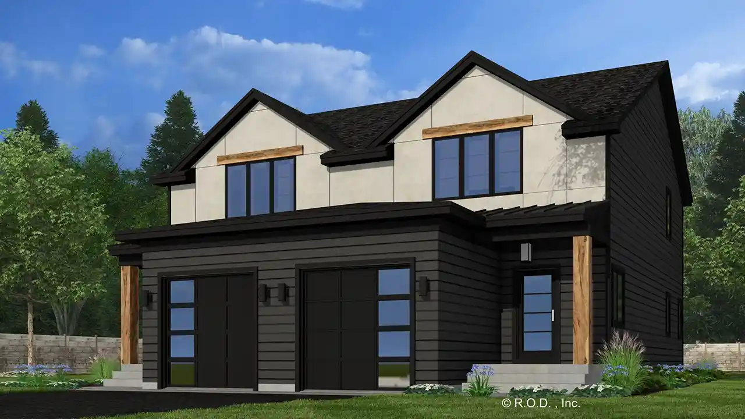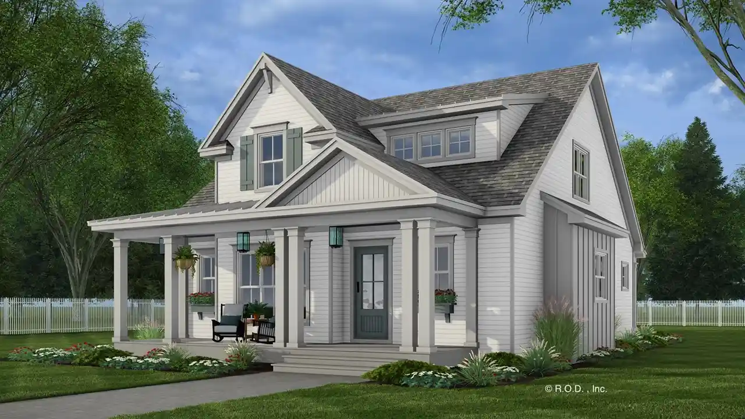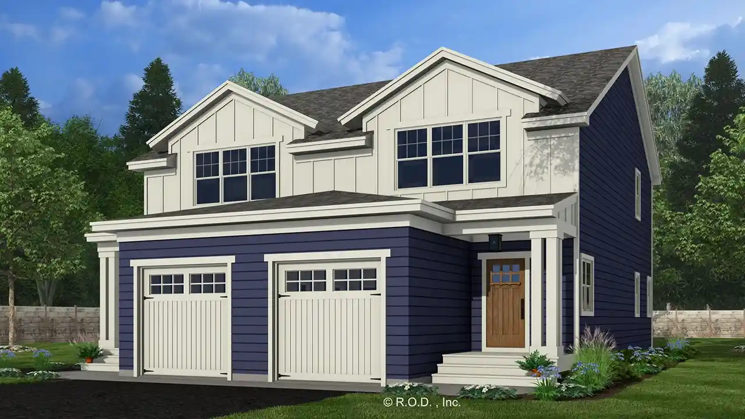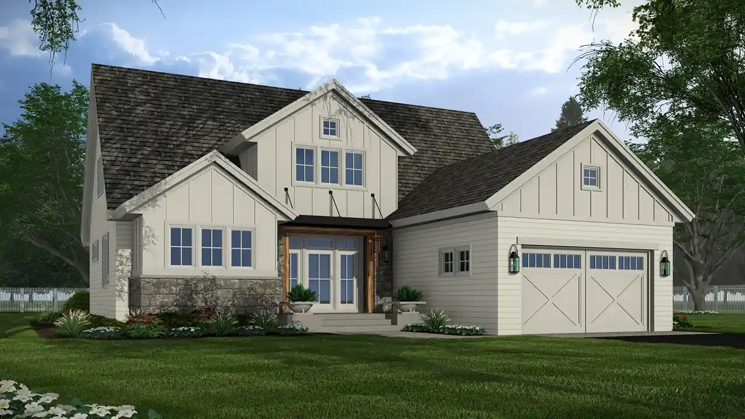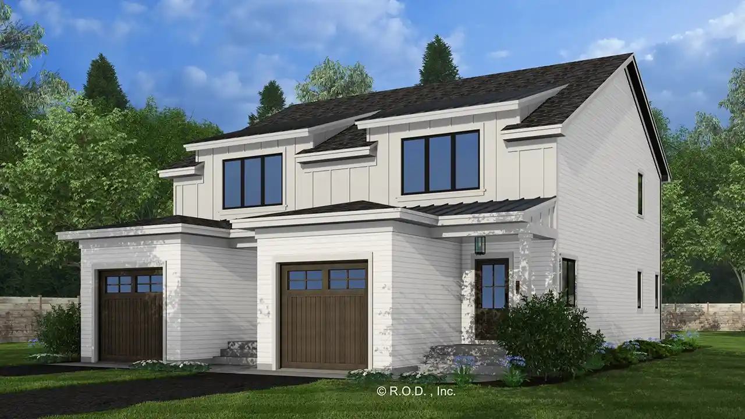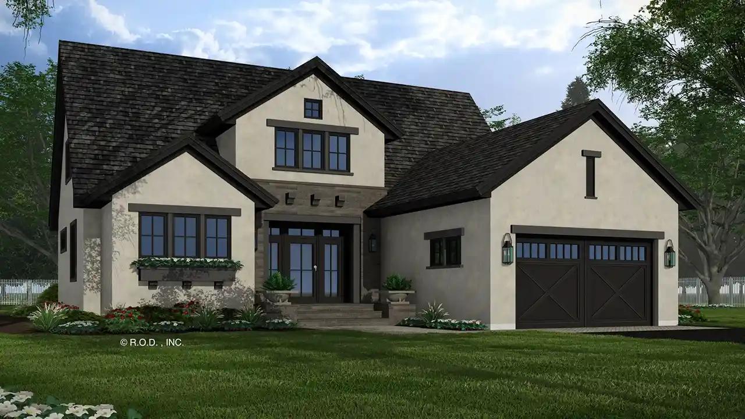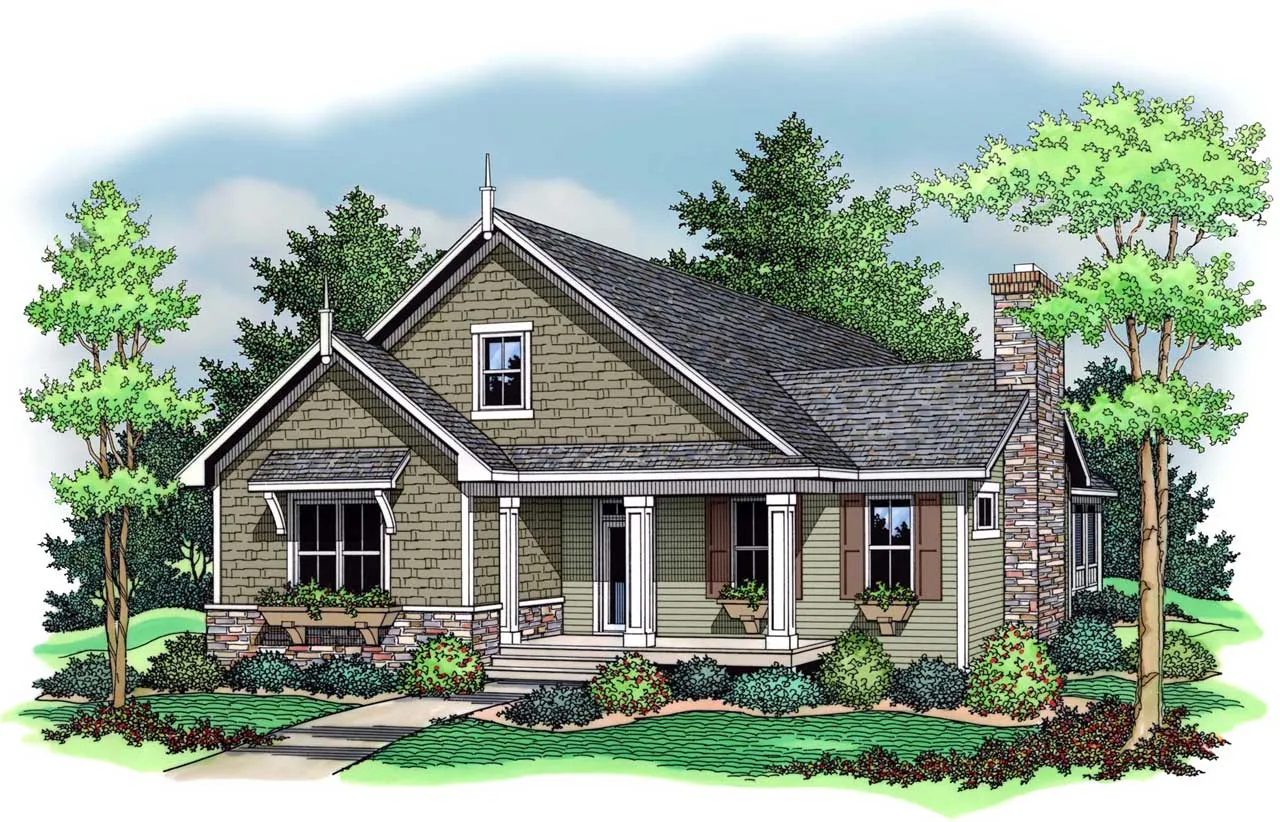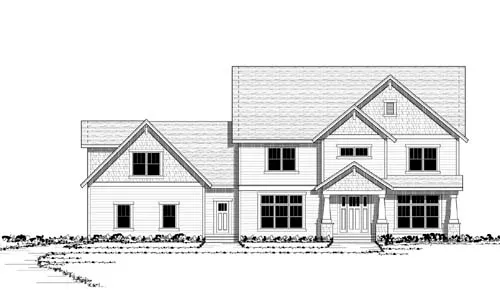House Floor Plans by Designer 38
Plan # 38-143
Specification
- 1 Stories
- 1 Beds
- 1 - 1/2 Bath
- 3 Garages
- 2210 Sq.ft
Plan # 38-687
Specification
- 2 Stories
- 4 Beds
- 4 Bath
- 2 Garages
- 2225 Sq.ft
Plan # 38-703
Specification
- 2 Stories
- 2 Beds
- 2 - 1/2 Bath
- 1 Garages
- 1502 Sq.ft
Plan # 38-724
Specification
- 2 Stories
- 3 Beds
- 3 - 1/2 Bath
- 2403 Sq.ft
Plan # 38-579
Specification
- 1 Stories
- 3 Beds
- 2 Bath
- 2 Garages
- 2001 Sq.ft
Plan # 38-661
Specification
- 2 Stories
- 3 Beds
- 3 - 1/2 Bath
- 2 Garages
- 2403 Sq.ft
Plan # 38-655
Specification
- 2 Stories
- 4 Beds
- 3 - 1/2 Bath
- 2 Garages
- 2588 Sq.ft
Plan # 38-713
Specification
- 2 Stories
- 4 Beds
- 4 - 1/2 Bath
- 2 Garages
- 3004 Sq.ft
Plan # 38-681
Specification
- 2 Stories
- 3 Beds
- 3 - 1/2 Bath
- 2516 Sq.ft
Plan # 38-621
Specification
- 1 Stories
- 3 Beds
- 2 - 1/2 Bath
- 2 Garages
- 2229 Sq.ft
Plan # 38-712
Specification
- 2 Stories
- 4 Beds
- 4 - 1/2 Bath
- 2 Garages
- 3004 Sq.ft
Plan # 38-532
Specification
- 1 Stories
- 3 Beds
- 2 Bath
- 2 Garages
- 1807 Sq.ft
Plan # 38-709
Specification
- 2 Stories
- 4 Beds
- 3 - 1/2 Bath
- 2 Garages
- 2588 Sq.ft
Plan # 38-650
Specification
- 2 Stories
- 3 Beds
- 3 - 1/2 Bath
- 2 Garages
- 2272 Sq.ft
Plan # 38-714
Specification
- 2 Stories
- 4 Beds
- 4 - 1/2 Bath
- 2 Garages
- 3004 Sq.ft
Plan # 38-689
Specification
- 2 Stories
- 4 Beds
- 3 - 1/2 Bath
- 2 Garages
- 2588 Sq.ft
Plan # 38-108
Specification
- 1 Stories
- 3 Beds
- 2 Bath
- 1599 Sq.ft
Plan # 38-259
Specification
- 2 Stories
- 5 Beds
- 3 - 1/2 Bath
- 3 Garages
- 4562 Sq.ft

