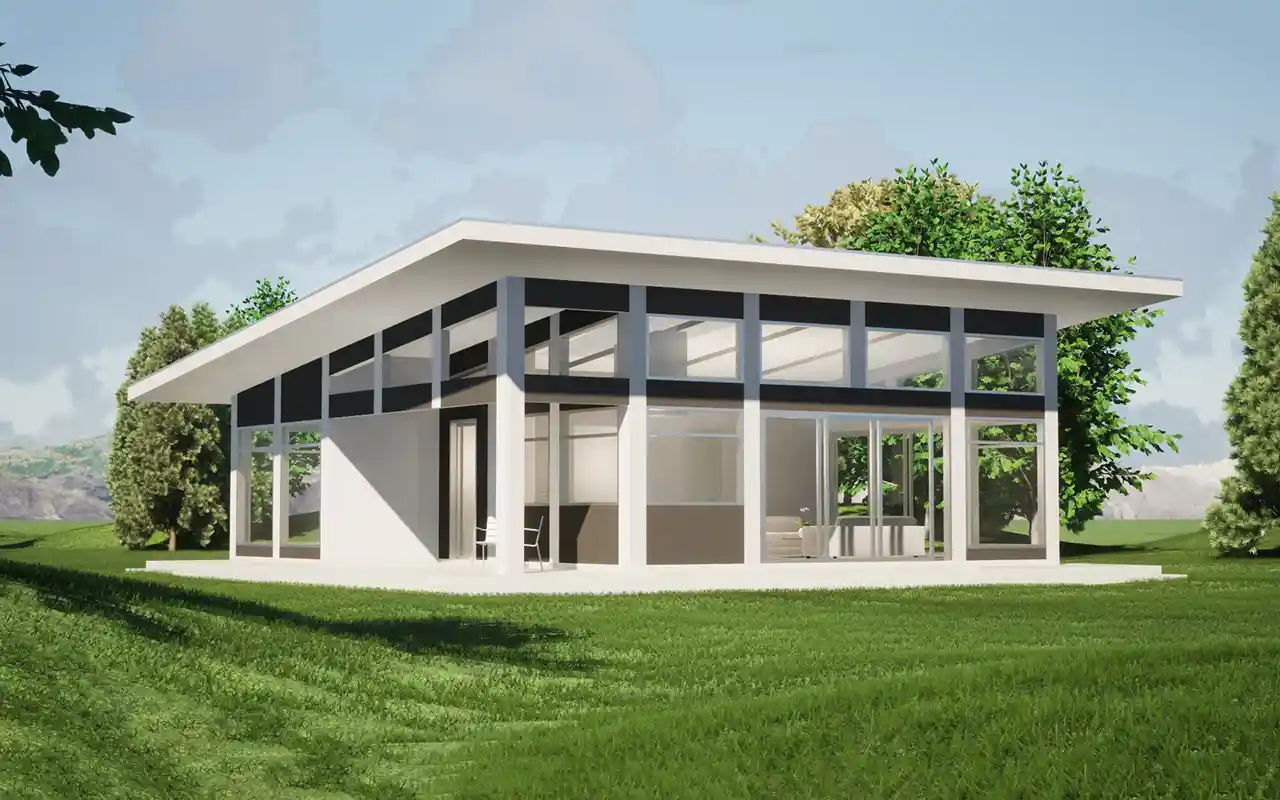House Floor Plans by Designer 39
Plan # 39-205
Specification
- 2 Stories
- 5 Beds
- 5 - 1/2 Bath
- 3 Garages
- 5165 Sq.ft
Plan # 39-147
Specification
- 2 Stories
- 3 Beds
- 3 - 1/2 Bath
- 4500 Sq.ft
Plan # 39-139
Specification
- 2 Stories
- 4 Beds
- 4 Bath
- 3 Garages
- 3347 Sq.ft
Plan # 39-240
Specification
- 3 Stories
- 4 Beds
- 4 Bath
- 4 Garages
- 2110 Sq.ft
Plan # 39-219
Specification
- 2 Stories
- 5 Beds
- 5 - 1/2 Bath
- 3 Garages
- 5165 Sq.ft
Plan # 39-274
Specification
- 1 Stories
- 2 Beds
- 2 Bath
- 1149 Sq.ft
Plan # 39-155
Specification
- 1 Stories
- 1 Beds
- 1 Bath
- 1225 Sq.ft
Plan # 39-218
Specification
- 3 Stories
- 4 Beds
- 4 Bath
- 2 Garages
- 1672 Sq.ft
Plan # 39-255
Specification
- 2 Stories
- 2 Beds
- 2 Bath
- 4 Garages
- 1149 Sq.ft
Plan # 39-254
Specification
- 1 Stories
- 1 Beds
- 1 Bath
- 499 Sq.ft
Plan # 39-200
Specification
- 1 Stories
- 1 Beds
- 1 Bath
- 456 Sq.ft
Plan # 39-211
Specification
- 2 Stories
- 3 Beds
- 2 Bath
- 1581 Sq.ft
Plan # 39-227
Specification
- 1 Stories
- 1 Beds
- 1 Bath
- 456 Sq.ft
Plan # 39-275
Specification
- 3 Stories
- 3 Beds
- 3 - 1/2 Bath
- 1 Garages
- 3374 Sq.ft
Plan # 39-256
Specification
- 2 Stories
- 2 Beds
- 2 Bath
- 4 Garages
- 1149 Sq.ft
Plan # 39-224
Specification
- 2 Stories
- 4 Beds
- 4 Bath
- 2 Garages
- 3501 Sq.ft
Plan # 39-194
Specification
- 2 Stories
- 3 Beds
- 2 - 1/2 Bath
- 2 Garages
- 3469 Sq.ft
Plan # 39-128
Specification
- 1 Stories
- 2 Beds
- 1 Bath
- 750 Sq.ft



















