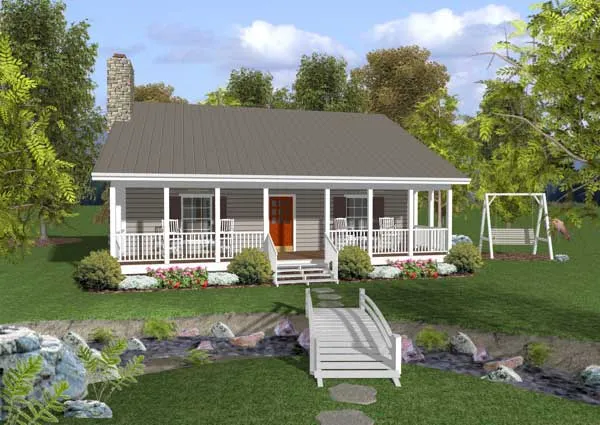House Floor Plans by Designer 4
- 2 Stories
- 5 Beds
- 3 - 1/2 Bath
- 4 Garages
- 3651 Sq.ft
- 2 Stories
- 4 Beds
- 3 - 1/2 Bath
- 3 Garages
- 5342 Sq.ft
- 1 Stories
- 2 Beds
- 1 - 1/2 Bath
- 953 Sq.ft
- 1 Stories
- 3 Beds
- 2 - 1/2 Bath
- 2 Garages
- 1800 Sq.ft
- 1 Stories
- 4 Beds
- 2 - 1/2 Bath
- 3 Garages
- 2000 Sq.ft
- 1 Stories
- 4 Beds
- 3 Bath
- 2 Garages
- 1671 Sq.ft
- 2 Stories
- 3 Beds
- 2 - 1/2 Bath
- 3 Garages
- 2098 Sq.ft
- 1 Stories
- 3 Beds
- 2 Bath
- 2 Garages
- 1800 Sq.ft
- 1 Stories
- 3 Beds
- 2 - 1/2 Bath
- 2 Garages
- 1800 Sq.ft
- 1 Stories
- 4 Beds
- 3 Bath
- 2 Garages
- 1800 Sq.ft
- 1 Stories
- 3 Beds
- 3 Bath
- 3 Garages
- 2097 Sq.ft
- 1 Stories
- 4 Beds
- 2 Bath
- 2 Garages
- 1499 Sq.ft
- 1 Stories
- 3 Beds
- 2 - 1/2 Bath
- 2 Garages
- 1800 Sq.ft
- 1 Stories
- 2 Beds
- 1 - 1/2 Bath
- 953 Sq.ft
- 2 Stories
- 3 Beds
- 2 - 1/2 Bath
- 2 Garages
- 1595 Sq.ft
- 1 Stories
- 2 Beds
- 2 - 1/2 Bath
- 3 Garages
- 1500 Sq.ft
- 2 Stories
- 4 Beds
- 3 - 1/2 Bath
- 3 Garages
- 3493 Sq.ft
- 1 Stories
- 2 Beds
- 2 - 1/2 Bath
- 3 Garages
- 1500 Sq.ft




















