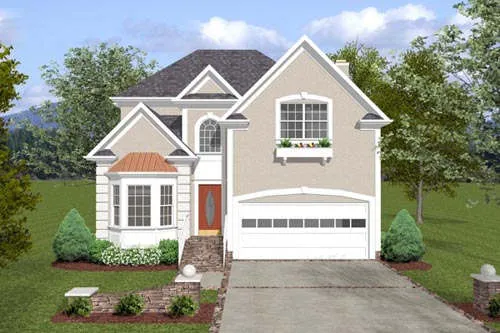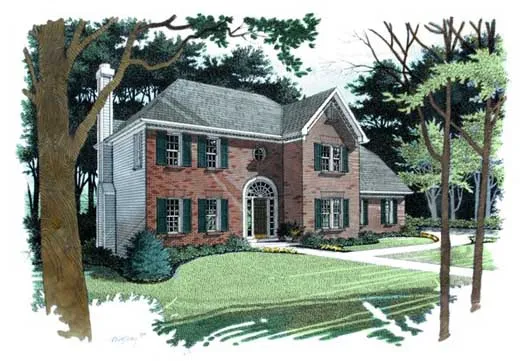House Floor Plans by Designer 4
- 2 Stories
- 4 Beds
- 3 - 1/2 Bath
- 2 Garages
- 3264 Sq.ft
- 2 Stories
- 4 Beds
- 3 - 1/2 Bath
- 2 Garages
- 3614 Sq.ft
- 2 Stories
- 3 Beds
- 2 - 1/2 Bath
- 2 Garages
- 1834 Sq.ft
- 1 Stories
- 3 Beds
- 2 Bath
- 2 Garages
- 1787 Sq.ft
- 1 Stories
- 3 Beds
- 2 Bath
- 2 Garages
- 2275 Sq.ft
- 1 Stories
- 3 Beds
- 2 - 1/2 Bath
- 2 Garages
- 2288 Sq.ft
- 1 Stories
- 3 Beds
- 2 - 1/2 Bath
- 2 Garages
- 2485 Sq.ft
- 2 Stories
- 3 Beds
- 3 - 1/2 Bath
- 3 Garages
- 2653 Sq.ft
- 2 Stories
- 4 Beds
- 3 - 1/2 Bath
- 2 Garages
- 3012 Sq.ft
- 2 Stories
- 4 Beds
- 3 - 1/2 Bath
- 2 Garages
- 3482 Sq.ft
- 2 Stories
- 3 Garages
- 912 Sq.ft
- 2 Stories
- 4 Beds
- 4 - 1/2 Bath
- 3 Garages
- 2493 Sq.ft
- 1 Stories
- 3 Beds
- 2 Bath
- 2 Garages
- 1304 Sq.ft
- 1 Stories
- 3 Beds
- 2 Bath
- 2 Garages
- 1477 Sq.ft
- 1 Stories
- 3 Beds
- 2 - 1/2 Bath
- 2 Garages
- 2088 Sq.ft
- 2 Stories
- 3 Beds
- 2 - 1/2 Bath
- 2 Garages
- 2150 Sq.ft
- 2 Stories
- 4 Beds
- 2 - 1/2 Bath
- 2 Garages
- 2157 Sq.ft
- 2 Stories
- 3 Beds
- 2 - 1/2 Bath
- 2 Garages
- 2169 Sq.ft




















