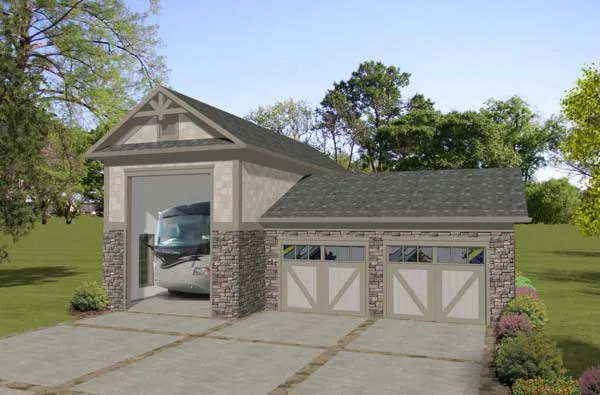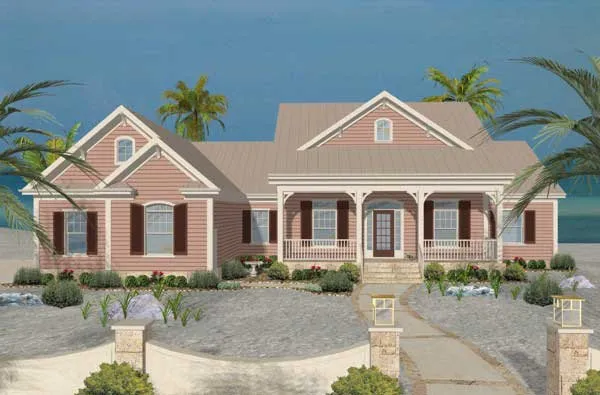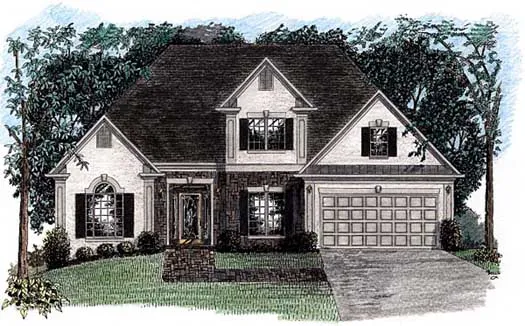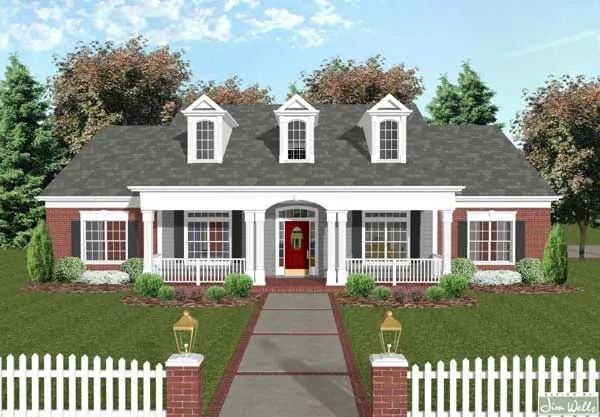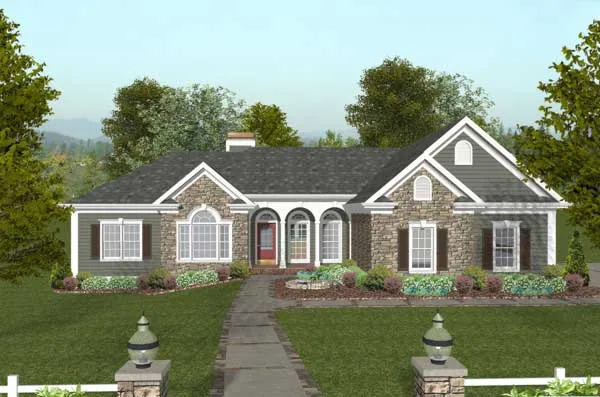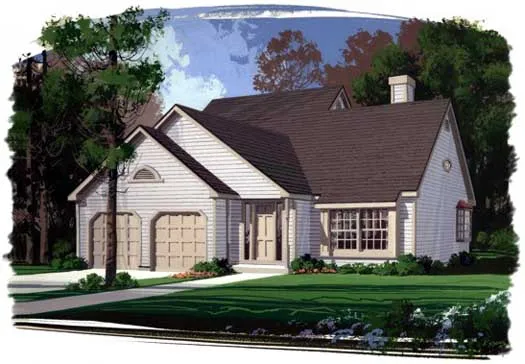House Floor Plans by Designer 4
- 1 Stories
- 3 Beds
- 2 - 1/2 Bath
- 2 Garages
- 2197 Sq.ft
- 2 Stories
- 4 Beds
- 2 - 1/2 Bath
- 2 Garages
- 2292 Sq.ft
- 2 Stories
- 3 Beds
- 2 - 1/2 Bath
- 2 Garages
- 2333 Sq.ft
- 2 Stories
- 3 Beds
- 2 - 1/2 Bath
- 2 Garages
- 2341 Sq.ft
- 1 Stories
- 3 Garages
- 1252 Sq.ft
- 2 Stories
- 3 Beds
- 3 - 1/2 Bath
- 3 Garages
- 1975 Sq.ft
- 1 Stories
- 3 Beds
- 2 Bath
- 2 Garages
- 1197 Sq.ft
- 1 Stories
- 3 Beds
- 2 Bath
- 2 Garages
- 1343 Sq.ft
- 2 Stories
- 4 Beds
- 3 - 1/2 Bath
- 2 Garages
- 1871 Sq.ft
- 2 Stories
- 3 Beds
- 2 - 1/2 Bath
- 2 Garages
- 2580 Sq.ft
- 2 Stories
- 4 Beds
- 4 Bath
- 4 Garages
- 2698 Sq.ft
- 2 Stories
- 4 Beds
- 3 Bath
- 2 Garages
- 3165 Sq.ft
- 2 Stories
- 4 Beds
- 3 - 1/2 Bath
- 3 Garages
- 3431 Sq.ft
- 1 Stories
- 3 Beds
- 2 - 1/2 Bath
- 2 Garages
- 1831 Sq.ft
- 1 Stories
- 4 Beds
- 3 Bath
- 2 Garages
- 1992 Sq.ft
- 1 Stories
- 3 Beds
- 2 - 1/2 Bath
- 3 Garages
- 1992 Sq.ft
- 1 Stories
- 3 Beds
- 2 Bath
- 2 Garages
- 1296 Sq.ft
- 2 Stories
- 3 Beds
- 2 - 1/2 Bath
- 2 Garages
- 1673 Sq.ft




