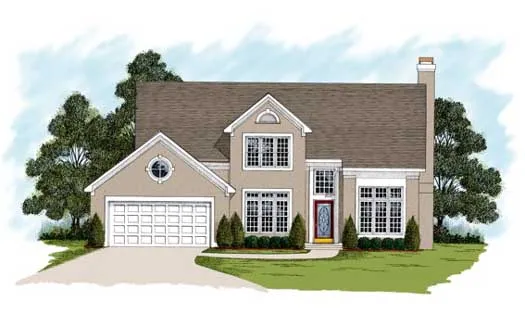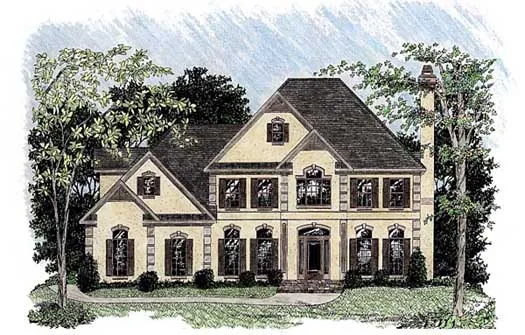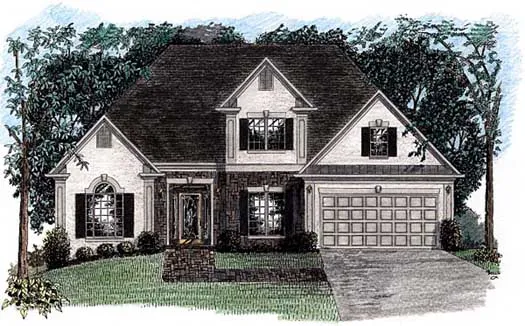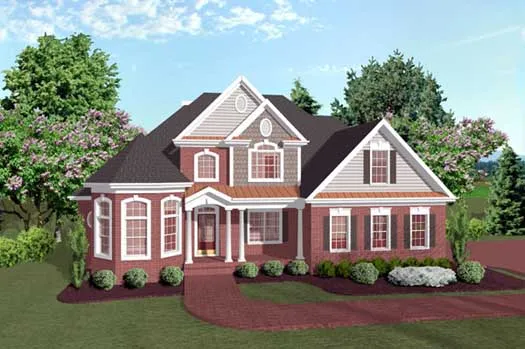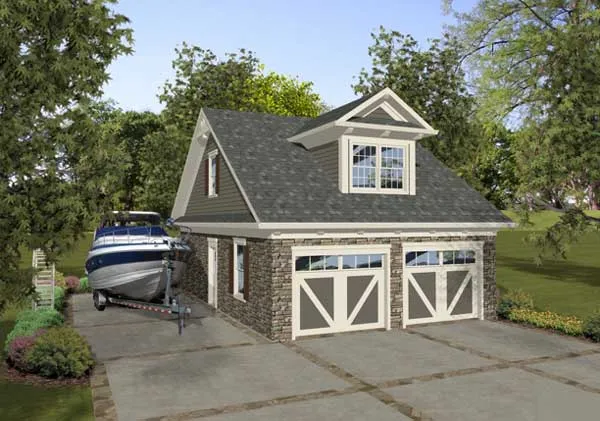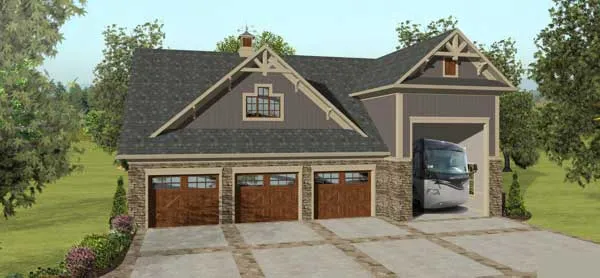House Floor Plans by Designer 4
Plan # 4-145
Specification
- 1 Stories
- 3 Beds
- 2 Bath
- 2 Garages
- 1787 Sq.ft
Plan # 4-187
Specification
- 2 Stories
- 4 Beds
- 2 - 1/2 Bath
- 2 Garages
- 2292 Sq.ft
Plan # 4-199
Specification
- 2 Stories
- 3 Beds
- 2 - 1/2 Bath
- 2 Garages
- 2479 Sq.ft
Plan # 4-200
Specification
- 2 Stories
- 3 Beds
- 2 - 1/2 Bath
- 2 Garages
- 2484 Sq.ft
Plan # 4-149
Specification
- 1 Stories
- 3 Beds
- 2 Bath
- 2 Garages
- 1886 Sq.ft
Plan # 4-186
Specification
- 2 Stories
- 4 Beds
- 2 - 1/2 Bath
- 2 Garages
- 2292 Sq.ft
Plan # 4-207
Specification
- 2 Stories
- 4 Beds
- 3 - 1/2 Bath
- 3 Garages
- 2601 Sq.ft
Plan # 4-218
Specification
- 2 Stories
- 4 Beds
- 3 - 1/2 Bath
- 2 Garages
- 2897 Sq.ft
Plan # 4-148
Specification
- 2 Stories
- 4 Beds
- 3 - 1/2 Bath
- 2 Garages
- 1871 Sq.ft
Plan # 4-214
Specification
- 2 Stories
- 4 Beds
- 4 Bath
- 4 Garages
- 2698 Sq.ft
Plan # 4-217
Specification
- 2 Stories
- 4 Beds
- 2 - 1/2 Bath
- 2 Garages
- 2532 Sq.ft
Plan # 4-222
Specification
- 2 Stories
- 4 Beds
- 4 Bath
- 3 Garages
- 2992 Sq.ft
Plan # 4-229
Specification
- 2 Stories
- 4 Beds
- 3 Bath
- 2 Garages
- 3165 Sq.ft
Plan # 4-181
Specification
- 2 Stories
- 4 Beds
- 2 - 1/2 Bath
- 2 Garages
- 2253 Sq.ft
Plan # 4-204
Specification
- 2 Stories
- 4 Beds
- 3 - 1/2 Bath
- 3 Garages
- 2546 Sq.ft
Plan # 4-225
Specification
- 2 Stories
- 4 Beds
- 3 - 1/2 Bath
- 2 Garages
- 3050 Sq.ft
Plan # 4-267
Specification
- 2 Stories
- 1 Beds
- 1 Bath
- 2 Garages
- 838 Sq.ft
Plan # 4-272
Specification
- 2 Stories
- 2 Beds
- 1 Bath
- 3 Garages
- 1207 Sq.ft





