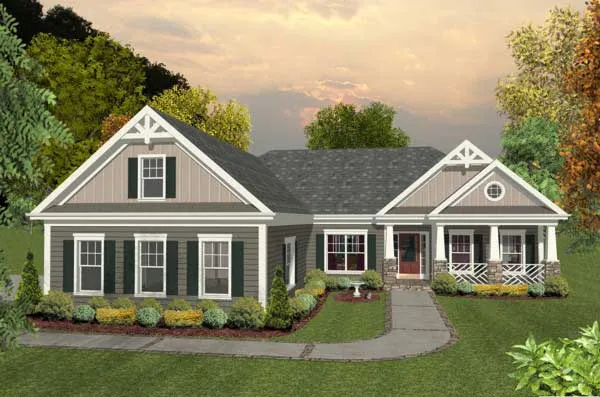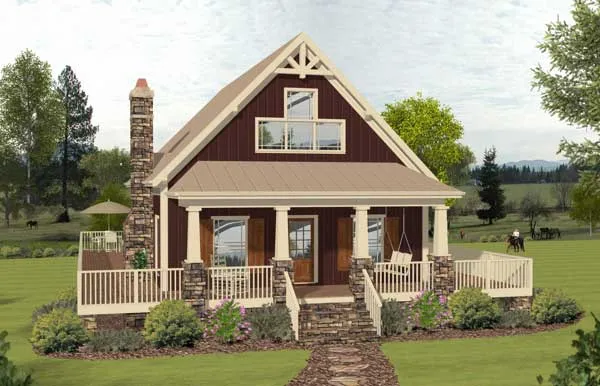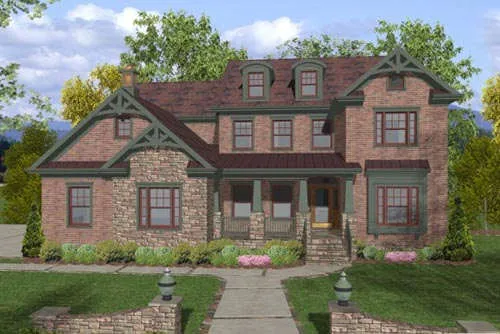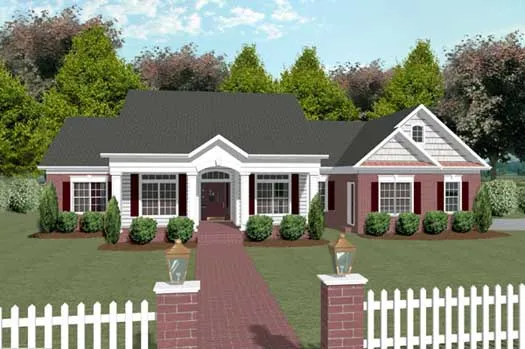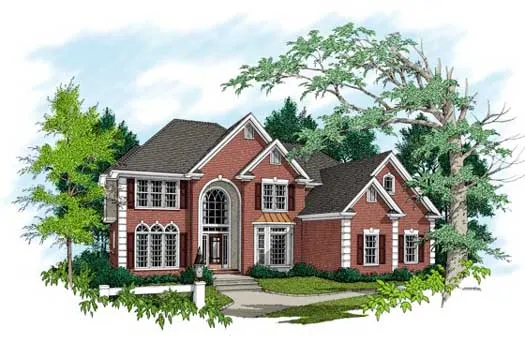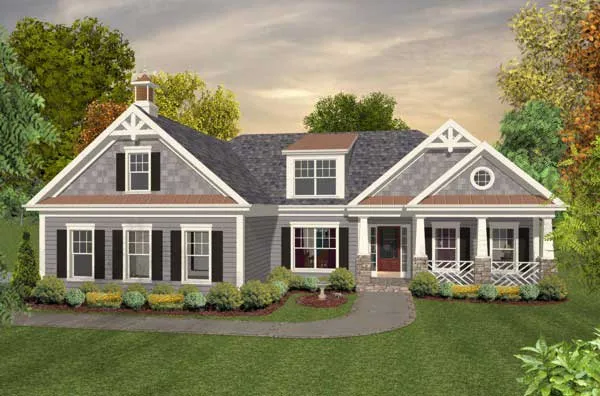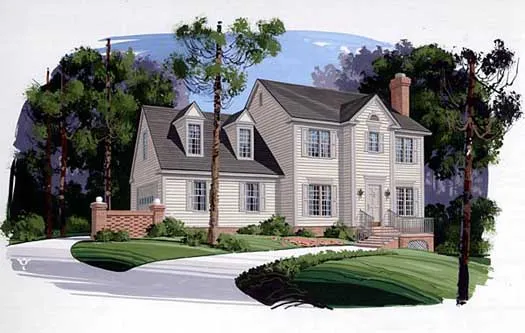House Floor Plans by Designer 4
Plan # 4-150
Specification
- 2 Stories
- 4 Beds
- 3 Bath
- 3 Garages
- 1897 Sq.ft
Plan # 4-289
Specification
- 1 Stories
- 3 Beds
- 2 Bath
- 3 Garages
- 1800 Sq.ft
Plan # 4-281
Specification
- 2 Stories
- 3 Beds
- 2 Bath
- 2 Garages
- 1592 Sq.ft
Plan # 4-255
Specification
- 1 Stories
- 4 Beds
- 3 Bath
- 3 Garages
- 1800 Sq.ft
Plan # 4-128
Specification
- 2 Stories
- 3 Beds
- 2 - 1/2 Bath
- 2 Garages
- 1595 Sq.ft
Plan # 4-220
Specification
- 2 Stories
- 4 Beds
- 3 - 1/2 Bath
- 3 Garages
- 2972 Sq.ft
Plan # 4-259
Specification
- 2 Stories
- 4 Beds
- 4 Bath
- 3 Garages
- 2964 Sq.ft
Plan # 4-170
Specification
- 2 Stories
- 4 Beds
- 3 Bath
- 2 Garages
- 2097 Sq.ft
Plan # 4-157
Specification
- 1 Stories
- 3 Beds
- 2 - 1/2 Bath
- 3 Garages
- 1992 Sq.ft
Plan # 4-114
Specification
- 2 Stories
- 4 Beds
- 2 - 1/2 Bath
- 2 Garages
- 1349 Sq.ft
Plan # 4-177
Specification
- 1 Stories
- 3 Beds
- 3 Bath
- 2 Garages
- 2184 Sq.ft
Plan # 4-238
Specification
- 2 Stories
- 5 Beds
- 4 Bath
- 3 Garages
- 3500 Sq.ft
Plan # 4-144
Specification
- 2 Stories
- 3 Beds
- 2 - 1/2 Bath
- 2 Garages
- 1776 Sq.ft
Plan # 4-283
Specification
- 1 Stories
- 4 Beds
- 4 Bath
- 2 Garages
- 1700 Sq.ft
Plan # 4-133
Specification
- 2 Stories
- 3 Beds
- 2 - 1/2 Bath
- 2 Garages
- 1653 Sq.ft
Plan # 4-134
Specification
- 2 Stories
- 3 Beds
- 2 - 1/2 Bath
- 2 Garages
- 1653 Sq.ft
Plan # 4-138
Specification
- 2 Stories
- 3 Beds
- 2 - 1/2 Bath
- 3 Garages
- 1695 Sq.ft
Plan # 4-278
Specification
- 1 Stories
- 2 Beds
- 2 - 1/2 Bath
- 3 Garages
- 1500 Sq.ft

