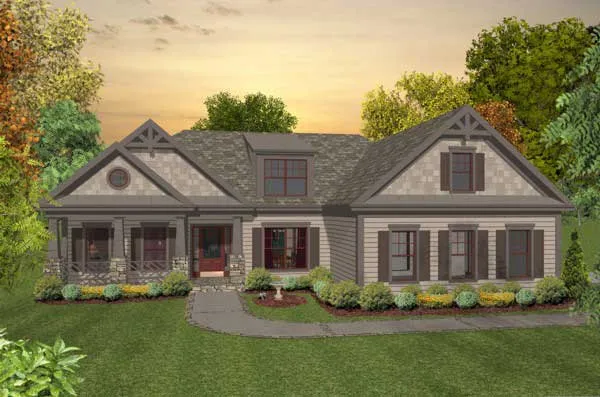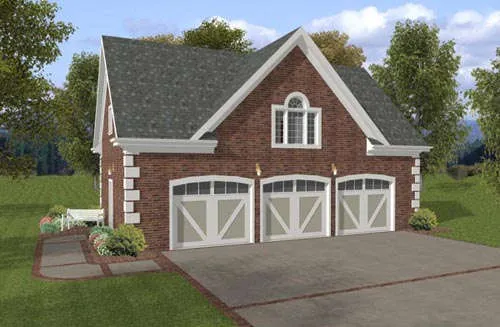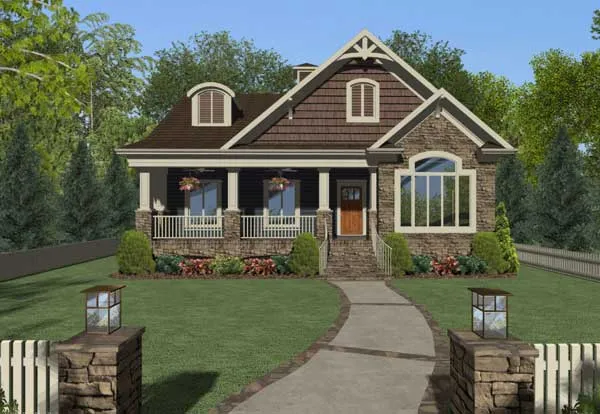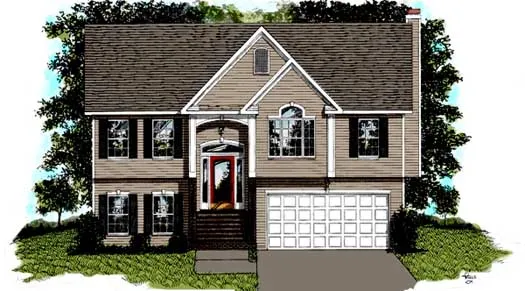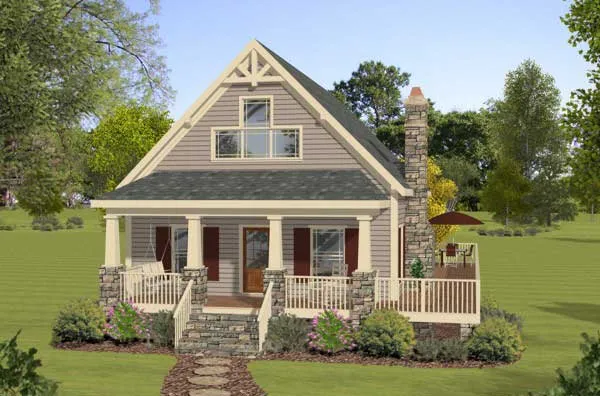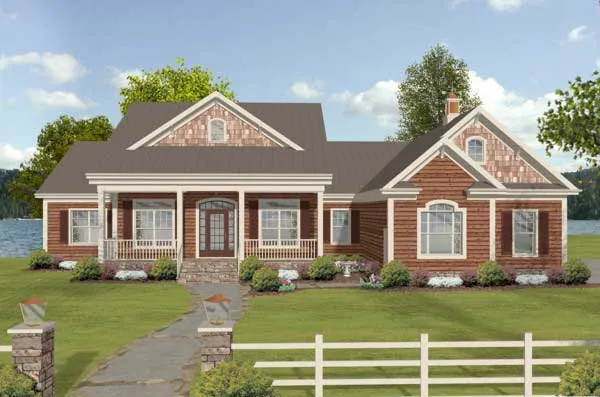House Floor Plans by Designer 4
Plan # 4-314
Specification
- 1 Stories
- 4 Beds
- 2 - 1/2 Bath
- 3 Garages
- 2496 Sq.ft
Plan # 4-257
Specification
- 2 Stories
- 3 Beds
- 2 - 1/2 Bath
- 2 Garages
- 2058 Sq.ft
Plan # 4-291
Specification
- 1 Stories
- 3 Beds
- 2 Bath
- 2 Garages
- 1800 Sq.ft
Plan # 4-300
Specification
- 1 Stories
- 4 Beds
- 2 - 1/2 Bath
- 3 Garages
- 2000 Sq.ft
Plan # 4-246
Specification
- 2 Stories
- 1 Beds
- 1 Bath
- 3 Garages
- 750 Sq.ft
Plan # 4-159
Specification
- 2 Stories
- 3 Beds
- 2 - 1/2 Bath
- 2 Garages
- 1999 Sq.ft
Plan # 4-284
Specification
- 1 Stories
- 3 Beds
- 2 Bath
- 2 Garages
- 1779 Sq.ft
Plan # 4-122
Specification
- 1 Stories
- 3 Beds
- 2 Bath
- 2 Garages
- 1496 Sq.ft
Plan # 4-213
Specification
- 2 Stories
- 4 Beds
- 3 Bath
- 3 Garages
- 2234 Sq.ft
Plan # 4-302
Specification
- 1 Stories
- 4 Beds
- 2 - 1/2 Bath
- 3 Garages
- 2000 Sq.ft
Plan # 4-321
Specification
- 1 Stories
- 4 Beds
- 3 Bath
- 2 Garages
- 1898 Sq.ft
Plan # 4-288
Specification
- 1 Stories
- 3 Beds
- 2 Bath
- 2 Garages
- 1800 Sq.ft
Plan # 4-103
Specification
- Split entry
- 2 Beds
- 2 Bath
- 2 Garages
- 999 Sq.ft
Plan # 4-118
Specification
- 1 Stories
- 3 Beds
- 2 Bath
- 2 Garages
- 1420 Sq.ft
Plan # 4-280
Specification
- 2 Stories
- 3 Beds
- 2 Bath
- 1592 Sq.ft
Plan # 4-104
Specification
- 1 Stories
- 3 Beds
- 2 Bath
- 1 Garages
- 1050 Sq.ft
Plan # 4-308
Specification
- 1 Stories
- 3 Beds
- 4 - 1/2 Bath
- 3 Garages
- 2183 Sq.ft
Plan # 4-124
Specification
- Split entry
- 3 Beds
- 2 Bath
- 2 Garages
- 1579 Sq.ft


