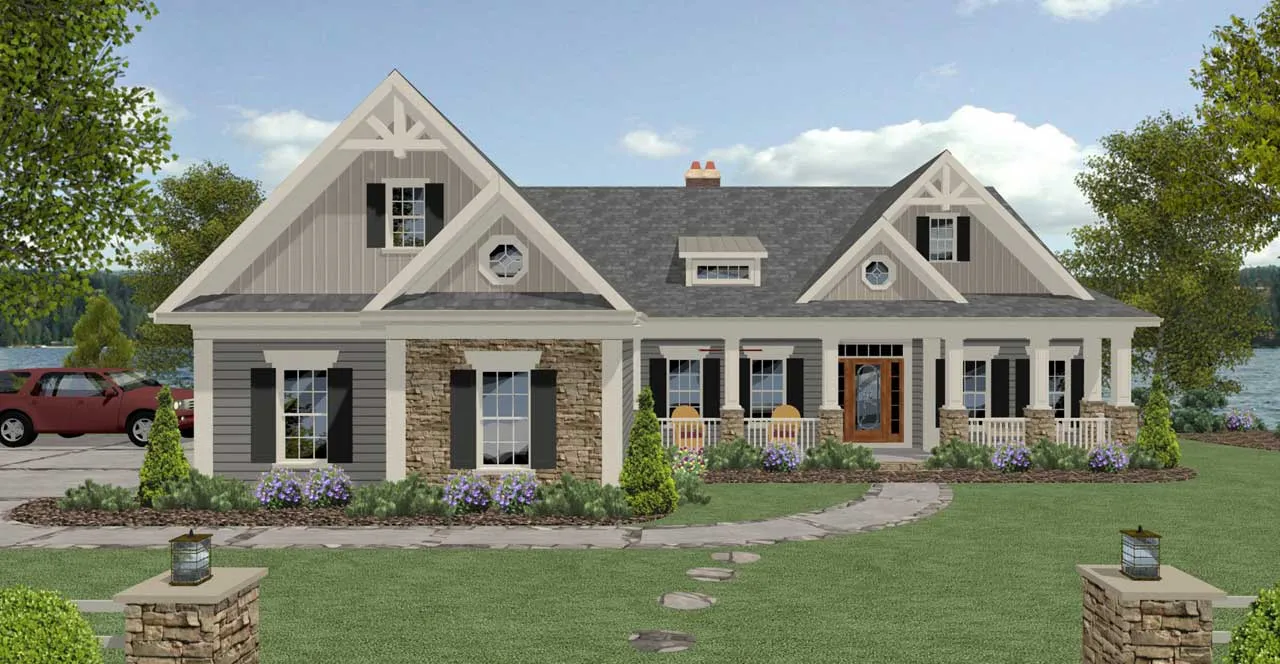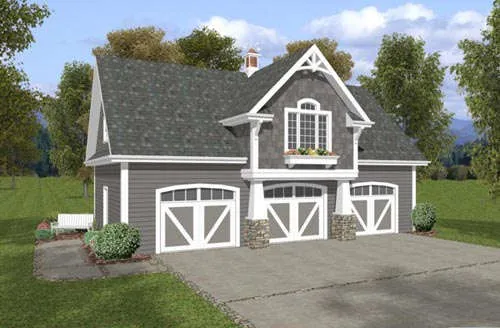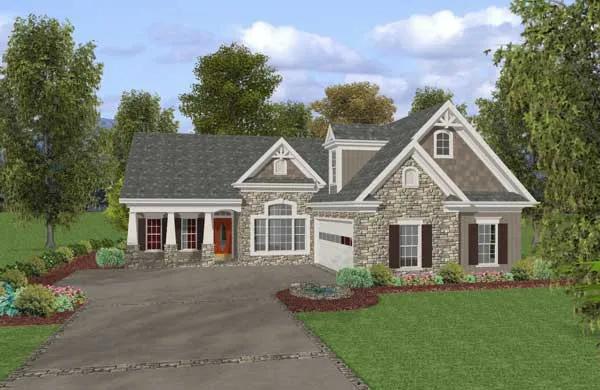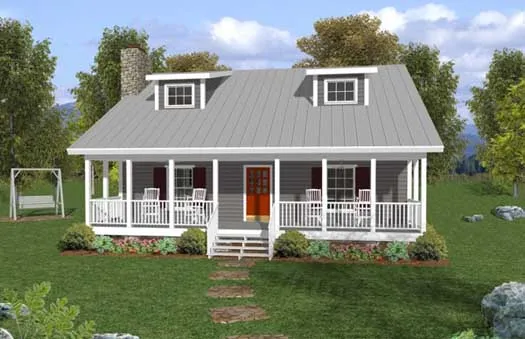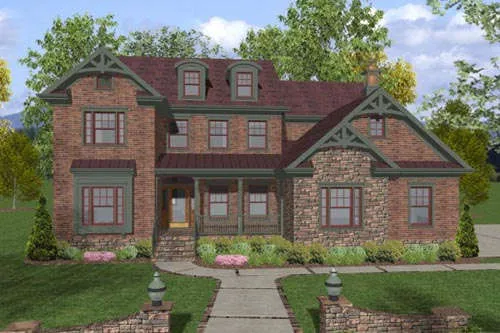House Floor Plans by Designer 4
Plan # 4-279
Specification
- 1 Stories
- 3 Beds
- 2 Bath
- 2 Garages
- 1597 Sq.ft
Plan # 4-195
Specification
- 1 Stories
- 3 Beds
- 2 - 1/2 Bath
- 2 Garages
- 2398 Sq.ft
Plan # 4-322
Specification
- 2 Stories
- 4 Beds
- 4 - 1/2 Bath
- 3 Garages
- 2885 Sq.ft
Plan # 4-140
Specification
- 1 Stories
- 3 Beds
- 2 Bath
- 2 Garages
- 1728 Sq.ft
Plan # 4-250
Specification
- 2 Stories
- 1 Beds
- 1 Bath
- 3 Garages
- 838 Sq.ft
Plan # 4-287
Specification
- 1 Stories
- 3 Beds
- 2 - 1/2 Bath
- 2 Garages
- 1820 Sq.ft
Plan # 4-245
Specification
- 2 Stories
- 2 Garages
- 572 Sq.ft
Plan # 4-132
Specification
- 2 Stories
- 2 Beds
- 1 Bath
- 1647 Sq.ft
Plan # 4-216
Specification
- 2 Stories
- 4 Beds
- 4 Bath
- 3 Garages
- 2760 Sq.ft
Plan # 4-111
Specification
- 2 Stories
- 3 Beds
- 2 - 1/2 Bath
- 1334 Sq.ft
Plan # 4-153
Specification
- 2 Stories
- 4 Beds
- 3 - 1/2 Bath
- 2 Garages
- 1980 Sq.ft
Plan # 4-102
Specification
- 1 Stories
- 3 Beds
- 2 Bath
- 1 Garages
- 997 Sq.ft
Plan # 4-249
Specification
- 2 Stories
- 1 Beds
- 1 Bath
- 2 Garages
- 792 Sq.ft
Plan # 4-139
Specification
- 2 Stories
- 3 Beds
- 2 - 1/2 Bath
- 2 Garages
- 1456 Sq.ft
Plan # 4-164
Specification
- 1 Stories
- 3 Beds
- 2 Bath
- 2 Garages
- 2022 Sq.ft
Plan # 4-158
Specification
- 1 Stories
- 4 Beds
- 3 Bath
- 2 Garages
- 1992 Sq.ft
Plan # 4-165
Specification
- 1 Stories
- 3 Beds
- 2 - 1/2 Bath
- 3 Garages
- 2071 Sq.ft
Plan # 4-258
Specification
- 2 Stories
- 4 Beds
- 4 Bath
- 3 Garages
- 2953 Sq.ft


