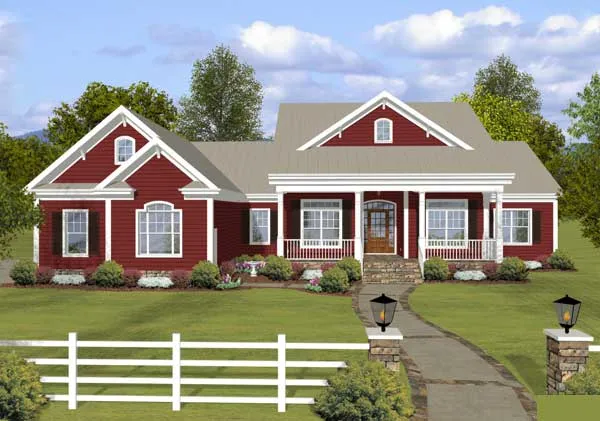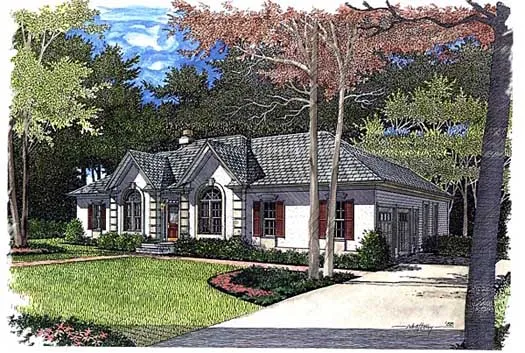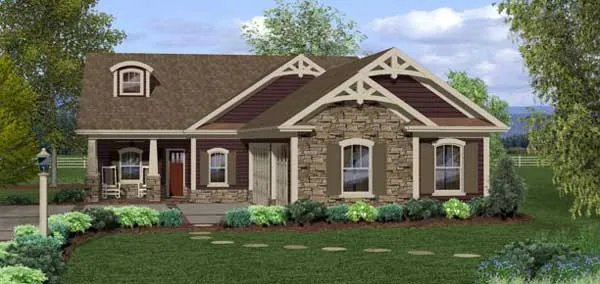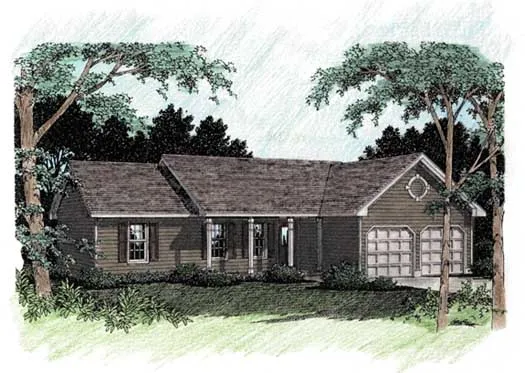House Floor Plans by Designer 4
Plan # 4-305
Specification
- 1 Stories
- 4 Beds
- 2 - 1/2 Bath
- 3 Garages
- 2000 Sq.ft
Plan # 4-126
Specification
- 1 Stories
- 3 Beds
- 2 Bath
- 2 Garages
- 1564 Sq.ft
Plan # 4-241
Specification
- 2 Stories
- 4 Beds
- 4 Bath
- 3 Garages
- 3634 Sq.ft
Plan # 4-105
Specification
- 1 Stories
- 3 Beds
- 2 Bath
- 2 Garages
- 1069 Sq.ft
Plan # 4-309
Specification
- 1 Stories
- 4 Beds
- 3 Bath
- 3 Garages
- 2123 Sq.ft
Plan # 4-310
Specification
- 2 Stories
- 3 Beds
- 3 - 1/2 Bath
- 2 Garages
- 2294 Sq.ft
Plan # 4-317
Specification
- 2 Stories
- 4 Beds
- 4 - 1/2 Bath
- 3 Garages
- 2697 Sq.ft
Plan # 4-232
Specification
- 2 Stories
- 4 Beds
- 4 - 1/2 Bath
- 3 Garages
- 3271 Sq.ft
Plan # 4-141
Specification
- 2 Stories
- 3 Beds
- 2 - 1/2 Bath
- 2 Garages
- 1747 Sq.ft
Plan # 4-115
Specification
- 1 Stories
- 3 Beds
- 2 Bath
- 2 Garages
- 1381 Sq.ft
Plan # 4-125
Specification
- 2 Stories
- 3 Beds
- 3 Bath
- 2 Garages
- 1526 Sq.ft
Plan # 4-211
Specification
- 2 Stories
- 5 Beds
- 5 Bath
- 4 Garages
- 2698 Sq.ft
Plan # 4-221
Specification
- 1 Stories
- 3 Beds
- 3 - 1/2 Bath
- 3 Garages
- 2461 Sq.ft
Plan # 4-154
Specification
- 1 Stories
- 3 Beds
- 2 - 1/2 Bath
- 3 Garages
- 1982 Sq.ft
Plan # 4-162
Specification
- 1 Stories
- 3 Beds
- 2 Bath
- 2 Garages
- 2006 Sq.ft
Plan # 4-285
Specification
- 1 Stories
- 3 Beds
- 2 - 1/2 Bath
- 3 Garages
- 1793 Sq.ft
Plan # 4-117
Specification
- Split entry
- 3 Beds
- 2 Bath
- 2 Garages
- 1459 Sq.ft
Plan # 4-119
Specification
- 1 Stories
- 3 Beds
- 2 Bath
- 2 Garages
- 1414 Sq.ft



















