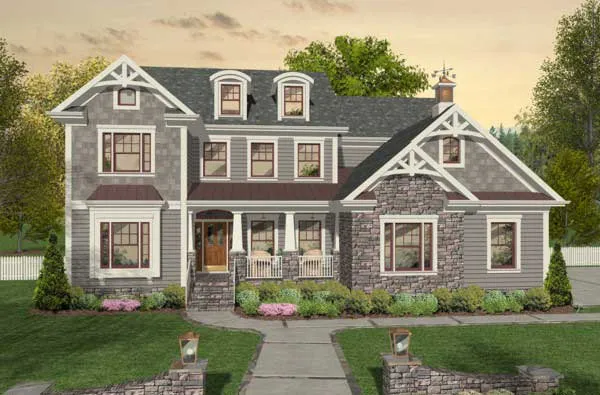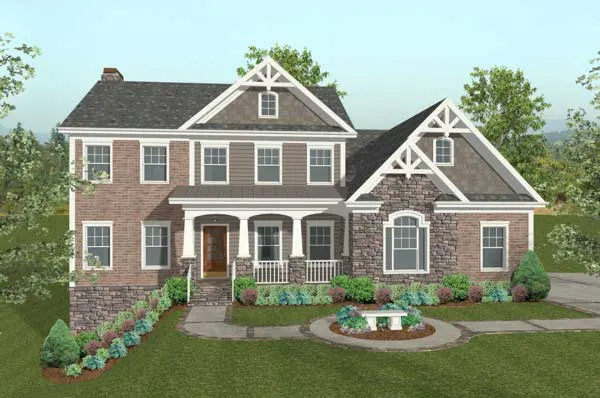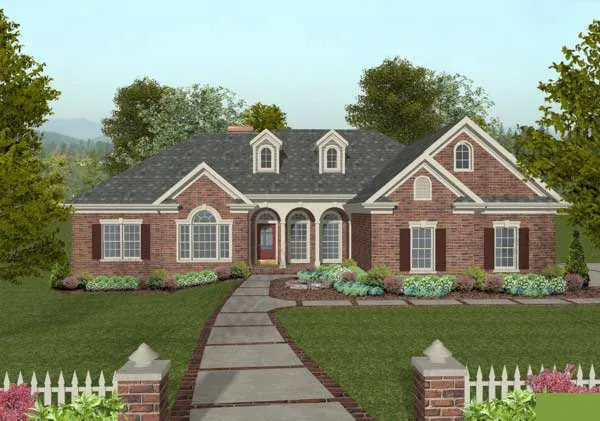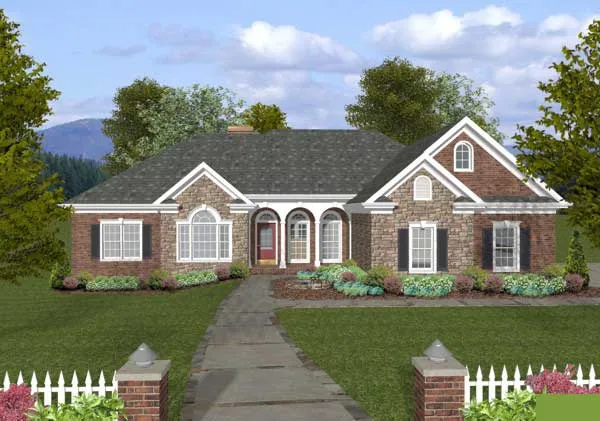House Floor Plans by Designer 4
Plan # 4-180
Specification
- 2 Stories
- 3 Beds
- 2 - 1/2 Bath
- 2239 Sq.ft
Plan # 4-318
Specification
- 2 Stories
- 4 Beds
- 4 Bath
- 3 Garages
- 3021 Sq.ft
Plan # 4-123
Specification
- 1 Stories
- 3 Beds
- 2 Bath
- 2 Garages
- 1500 Sq.ft
Plan # 4-228
Specification
- 2 Stories
- 4 Beds
- 4 Bath
- 3 Garages
- 3135 Sq.ft
Plan # 4-313
Specification
- 2 Stories
- 4 Beds
- 3 - 1/2 Bath
- 3 Garages
- 2499 Sq.ft
Plan # 4-147
Specification
- 1 Stories
- 4 Beds
- 2 Bath
- 2 Garages
- 1814 Sq.ft
Plan # 4-155
Specification
- 2 Stories
- 3 Beds
- 2 - 1/2 Bath
- 2 Garages
- 1985 Sq.ft
Plan # 4-223
Specification
- 2 Stories
- 4 Beds
- 4 Bath
- 2 Garages
- 3012 Sq.ft
Plan # 4-252
Specification
- 1 Stories
- 3 Beds
- 2 - 1/2 Bath
- 2 Garages
- 1831 Sq.ft
Plan # 4-266
Specification
- 2 Stories
- 1 Beds
- 1 - 1/2 Bath
- 3 Garages
- 840 Sq.ft
Plan # 4-301
Specification
- 1 Stories
- 4 Beds
- 2 - 1/2 Bath
- 3 Garages
- 2000 Sq.ft
Plan # 4-178
Specification
- 1 Stories
- 4 Beds
- 2 - 1/2 Bath
- 2 Garages
- 2187 Sq.ft
Plan # 4-244
Specification
- 2 Stories
- 4 Beds
- 4 - 1/2 Bath
- 2 Garages
- 4060 Sq.ft
Plan # 4-304
Specification
- 1 Stories
- 4 Beds
- 2 - 1/2 Bath
- 3 Garages
- 2000 Sq.ft
Plan # 4-196
Specification
- 2 Stories
- 3 Beds
- 3 - 1/2 Bath
- 2 Garages
- 2416 Sq.ft
Plan # 4-251
Specification
- 1 Stories
- 3 Beds
- 2 - 1/2 Bath
- 2 Garages
- 1831 Sq.ft
Plan # 4-303
Specification
- 1 Stories
- 4 Beds
- 2 - 1/2 Bath
- 3 Garages
- 2000 Sq.ft
Plan # 4-197
Specification
- 2 Stories
- 4 Beds
- 2 - 1/2 Bath
- 2 Garages
- 2460 Sq.ft



















