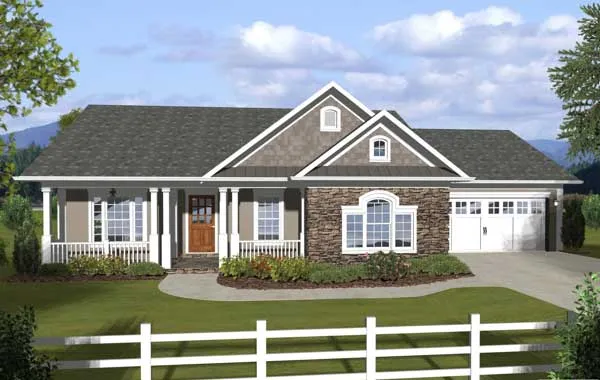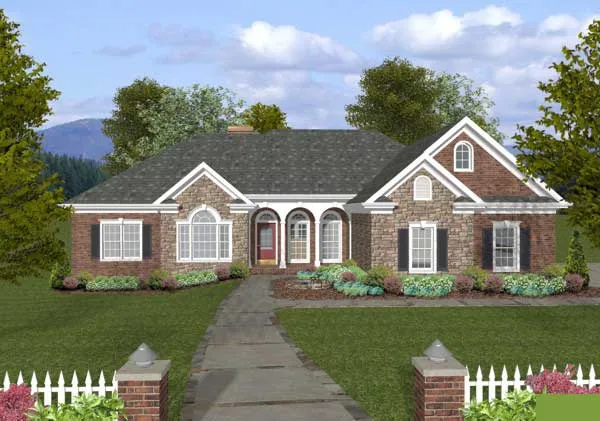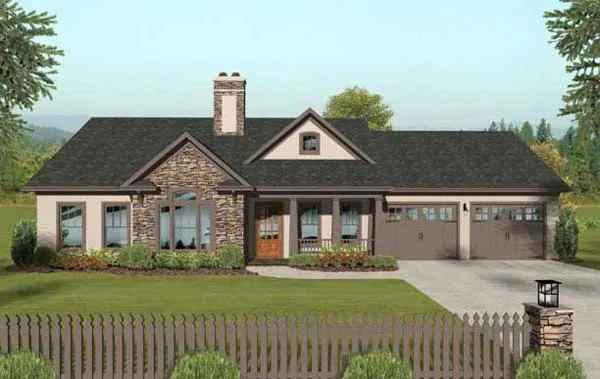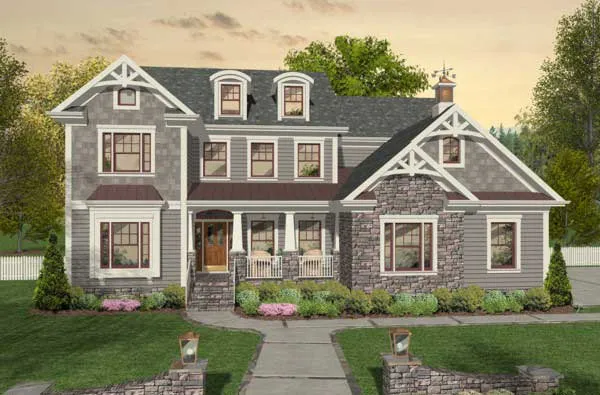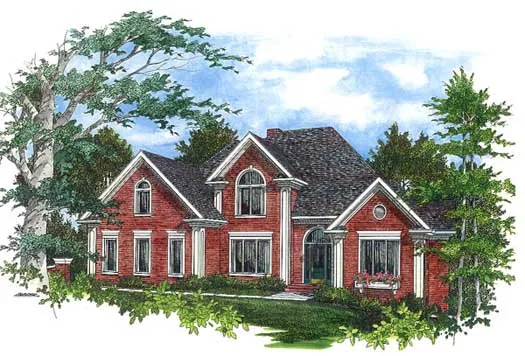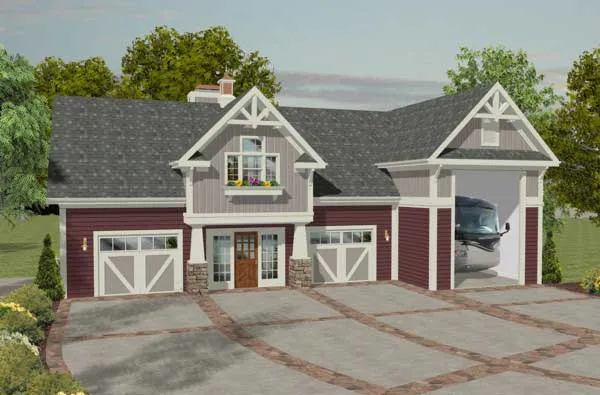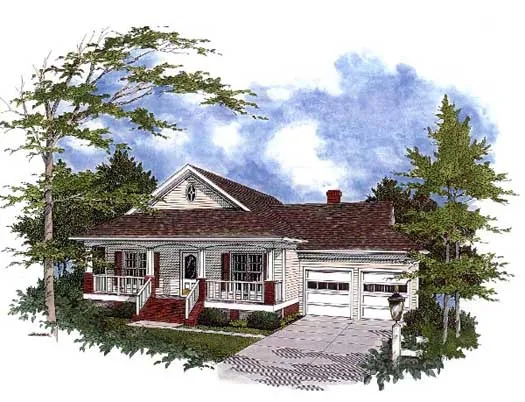House Floor Plans by Designer 4
- 1 Stories
- 3 Beds
- 2 Bath
- 2 Garages
- 1457 Sq.ft
- 1 Stories
- 4 Beds
- 2 - 1/2 Bath
- 3 Garages
- 2000 Sq.ft
- 1 Stories
- 4 Beds
- 2 - 1/2 Bath
- 3 Garages
- 2000 Sq.ft
- Split entry
- 3 Beds
- 2 Bath
- 2 Garages
- 1496 Sq.ft
- 2 Stories
- 4 Beds
- 2 - 1/2 Bath
- 2 Garages
- 2121 Sq.ft
- 1 Stories
- 4 Beds
- 2 - 1/2 Bath
- 2 Garages
- 2187 Sq.ft
- 1 Stories
- 3 Beds
- 2 Bath
- 2 Garages
- 1399 Sq.ft
- 2 Stories
- 4 Beds
- 4 Bath
- 3 Garages
- 3021 Sq.ft
- 2 Stories
- 3 Beds
- 2 - 1/2 Bath
- 2 Garages
- 1621 Sq.ft
- 2 Stories
- 3 Beds
- 2 - 1/2 Bath
- 2 Garages
- 1774 Sq.ft
- 2 Stories
- 3 Beds
- 3 - 1/2 Bath
- 3 Garages
- 1931 Sq.ft
- 2 Stories
- 4 Beds
- 3 Bath
- 2 Garages
- 2296 Sq.ft
- 1 Stories
- 3 Beds
- 3 Bath
- 3 Garages
- 2260 Sq.ft
- 2 Stories
- 4 Beds
- 3 - 1/2 Bath
- 2 Garages
- 2954 Sq.ft
- 2 Stories
- 4 Beds
- 3 - 1/2 Bath
- 2 Garages
- 3376 Sq.ft
- 2 Stories
- 1 Beds
- 2 Bath
- 3 Garages
- 1058 Sq.ft
- 1 Stories
- 3 Beds
- 2 Bath
- 2 Garages
- 1770 Sq.ft
- 2 Stories
- 4 Beds
- 2 - 1/2 Bath
- 2 Garages
- 1998 Sq.ft
