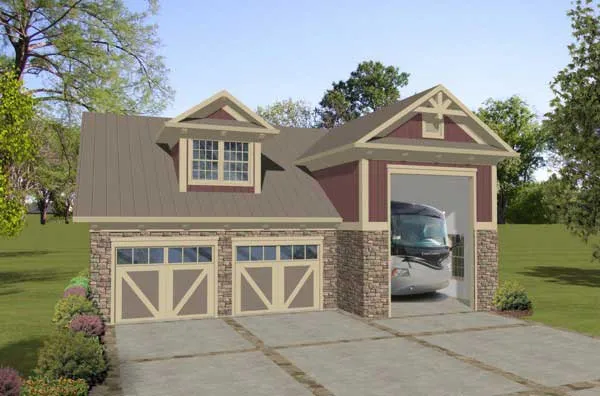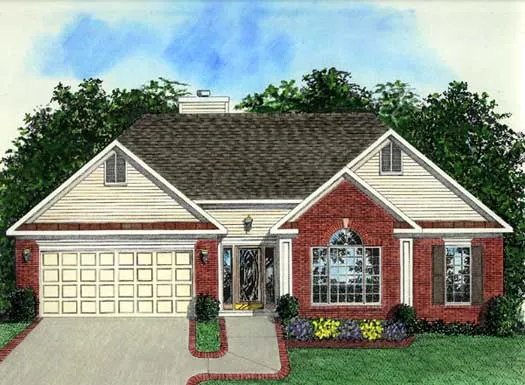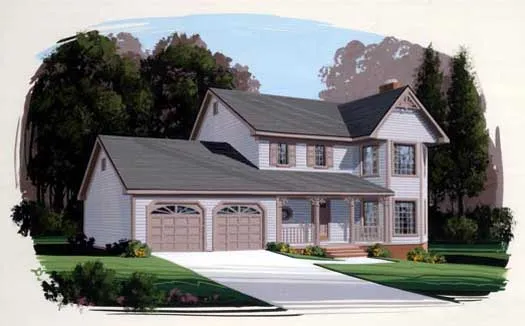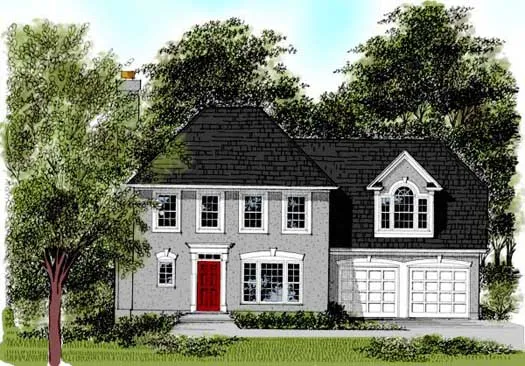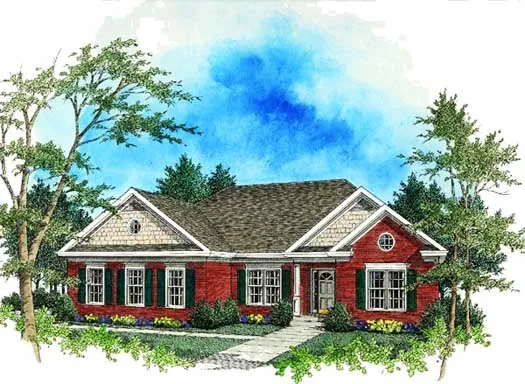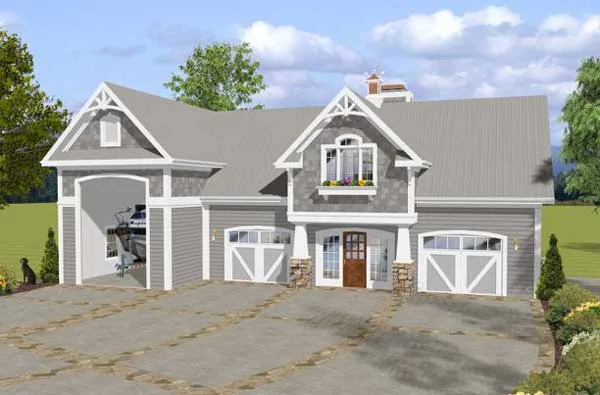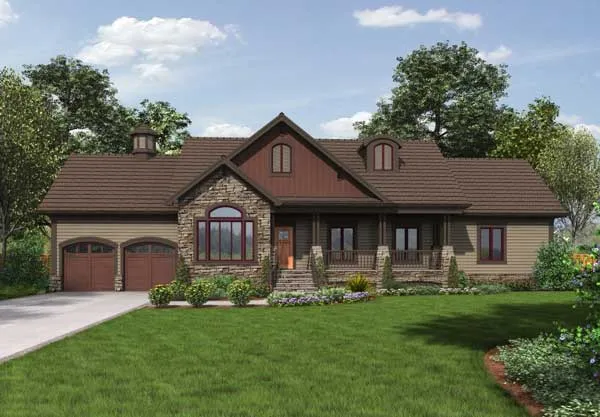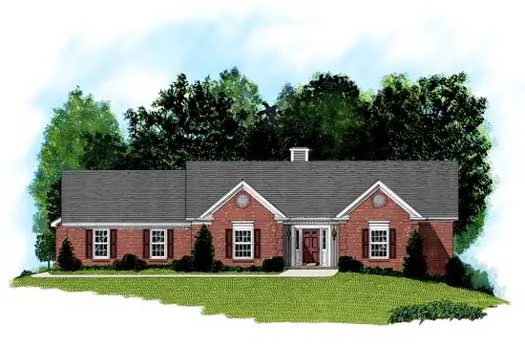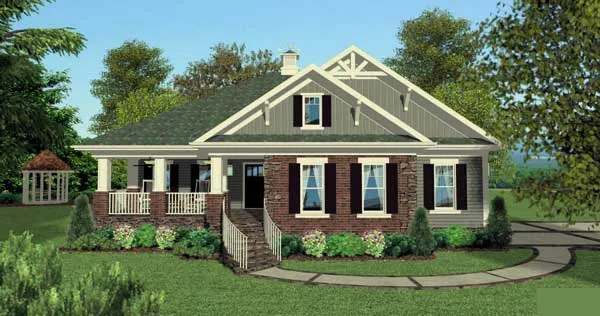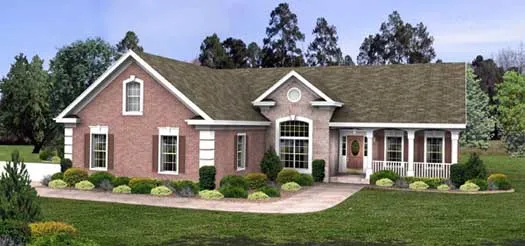House Floor Plans by Designer 4
- 2 Stories
- 1 Beds
- 1 Bath
- 3 Garages
- 843 Sq.ft
- 2 Stories
- 3 Beds
- 4 Bath
- 3 Garages
- 2140 Sq.ft
- 1 Stories
- 3 Beds
- 2 Bath
- 2 Garages
- 1593 Sq.ft
- 2 Stories
- 3 Beds
- 2 - 1/2 Bath
- 2 Garages
- 1598 Sq.ft
- 2 Stories
- 3 Beds
- 2 - 1/2 Bath
- 2 Garages
- 1658 Sq.ft
- 1 Stories
- 3 Beds
- 2 Bath
- 2 Garages
- 1681 Sq.ft
- 2 Stories
- 4 Beds
- 3 - 1/2 Bath
- 2 Garages
- 3358 Sq.ft
- 2 Stories
- 3 Beds
- 3 - 1/2 Bath
- 2 Garages
- 3512 Sq.ft
- 2 Stories
- 1 Beds
- 2 Bath
- 3 Garages
- 1240 Sq.ft
- 1 Stories
- 4 Beds
- 2 Bath
- 2 Garages
- 1933 Sq.ft
- 1 Stories
- 3 Beds
- 2 - 1/2 Bath
- 2 Garages
- 2098 Sq.ft
- 1 Stories
- 3 Beds
- 2 - 1/2 Bath
- 2 Garages
- 2356 Sq.ft
- 2 Stories
- 4 Beds
- 4 Bath
- 2 Garages
- 3227 Sq.ft
- 2 Stories
- 4 Beds
- 3 - 1/2 Bath
- 2 Garages
- 3943 Sq.ft
- 1 Stories
- 3 Beds
- 3 - 1/2 Bath
- 2 Garages
- 2367 Sq.ft
- 1 Stories
- 3 Beds
- 2 Bath
- 2 Garages
- 1963 Sq.ft
- 2 Stories
- 3 Beds
- 2 - 1/2 Bath
- 2 Garages
- 2087 Sq.ft
- 2 Stories
- 3 Beds
- 2 - 1/2 Bath
- 2 Garages
- 3032 Sq.ft
