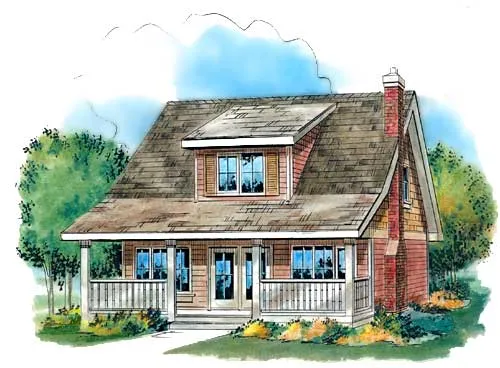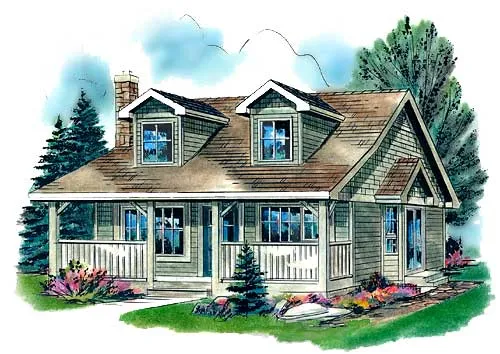House Floor Plans by Designer 40
Plan # 40-118
Specification
- 1 Stories
- 2 Beds
- 1 Bath
- 720 Sq.ft
Plan # 40-285
Specification
- 2 Stories
- 3 Beds
- 2 Bath
- 1423 Sq.ft
Plan # 40-425
Specification
- 1 Stories
- 3 Beds
- 3 Bath
- 2 Garages
- 1798 Sq.ft
Plan # 40-117
Specification
- 1 Stories
- 1 Beds
- 1 Bath
- 695 Sq.ft
Plan # 40-321
Specification
- 1 Stories
- 3 Beds
- 2 Bath
- 2 Garages
- 1511 Sq.ft
Plan # 40-124
Specification
- 1 Stories
- 1 Beds
- 1 Bath
- 768 Sq.ft
Plan # 40-139
Specification
- 1 Stories
- 2 Beds
- 2 Bath
- 1000 Sq.ft
Plan # 40-129
Specification
- 1 Stories
- 2 Beds
- 1 Bath
- 900 Sq.ft
Plan # 40-101
Specification
- 1 Stories
- 1 Bath
- 300 Sq.ft
Plan # 40-157
Specification
- 1 Stories
- 2 Beds
- 2 Bath
- 2 Garages
- 1096 Sq.ft
Plan # 40-114
Specification
- 1 Stories
- 1 Beds
- 1 Bath
- 614 Sq.ft
Plan # 40-177
Specification
- 2 Stories
- 3 Beds
- 2 Bath
- 1152 Sq.ft
Plan # 40-127
Specification
- 1 Stories
- 2 Beds
- 1 Bath
- 890 Sq.ft
Plan # 40-279
Specification
- 1 Stories
- 3 Beds
- 2 Bath
- 1412 Sq.ft
Plan # 40-119
Specification
- 1 Stories
- 2 Beds
- 1 Bath
- 728 Sq.ft
Plan # 40-120
Specification
- 1 Stories
- 2 Beds
- 1 Bath
- 736 Sq.ft
Plan # 40-128
Specification
- 1 Stories
- 2 Beds
- 1 Bath
- 900 Sq.ft
Plan # 40-116
Specification
- 2 Stories
- 2 Beds
- 1 Bath
- 668 Sq.ft



















