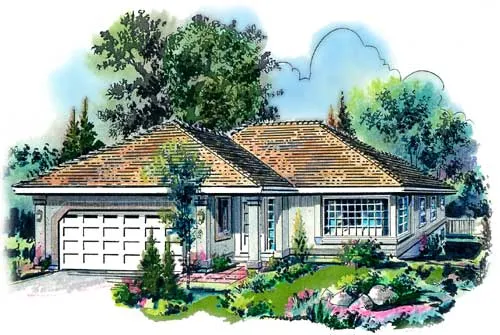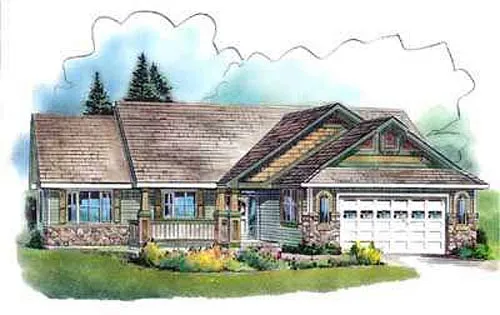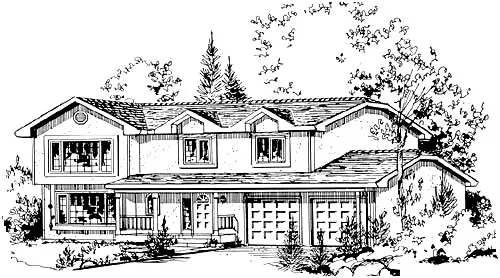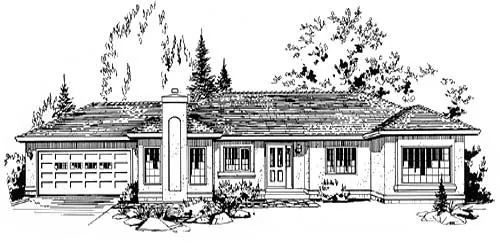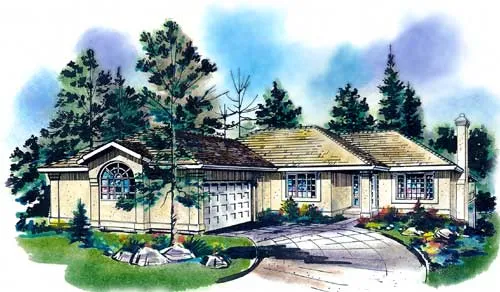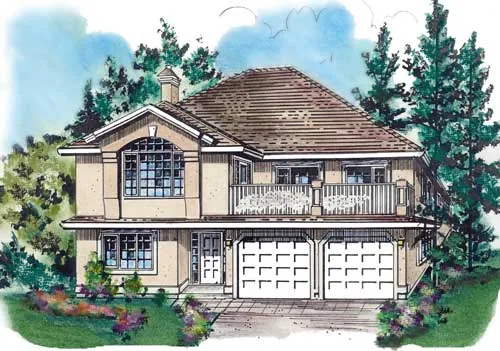House Floor Plans by Designer 40
- 1 Stories
- 2 Beds
- 2 Bath
- 2 Garages
- 1590 Sq.ft
- Split entry
- 4 Beds
- 2 Bath
- 1638 Sq.ft
- 2 Stories
- 3 Beds
- 2 - 1/2 Bath
- 2 Garages
- 1657 Sq.ft
- 1 Stories
- 3 Beds
- 2 Bath
- 2 Garages
- 1676 Sq.ft
- 2 Stories
- 4 Beds
- 2 - 1/2 Bath
- 2 Garages
- 1801 Sq.ft
- 2 Stories
- 3 Beds
- 2 - 1/2 Bath
- 2 Garages
- 1865 Sq.ft
- 2 Stories
- 4 Beds
- 2 - 1/2 Bath
- 2 Garages
- 2161 Sq.ft
- 2 Stories
- 6 Beds
- 4 - 1/2 Bath
- 1 Garages
- 2574 Sq.ft
- 2 Stories
- 6 Beds
- 4 - 1/2 Bath
- 2 Garages
- 2918 Sq.ft
- 1 Stories
- 2 Beds
- 2 - 1/2 Bath
- 2 Garages
- 1863 Sq.ft
- 1 Stories
- 3 Beds
- 1 Bath
- 2 Garages
- 1107 Sq.ft
- 1 Stories
- 2 Beds
- 2 Bath
- 2 Garages
- 1373 Sq.ft
- 1 Stories
- 2 Beds
- 2 Bath
- 2 Garages
- 1392 Sq.ft
- 1 Stories
- 3 Beds
- 2 Bath
- 2 Garages
- 1414 Sq.ft
- 1 Stories
- 3 Beds
- 2 Bath
- 2 Garages
- 1472 Sq.ft
- 1 Stories
- 2 Beds
- 2 Bath
- 2 Garages
- 1635 Sq.ft
- 1 Stories
- 3 Beds
- 2 Bath
- 2 Garages
- 1694 Sq.ft
- 2 Stories
- 3 Beds
- 2 - 1/2 Bath
- 2 Garages
- 1697 Sq.ft



