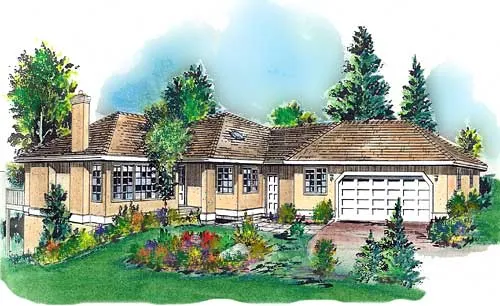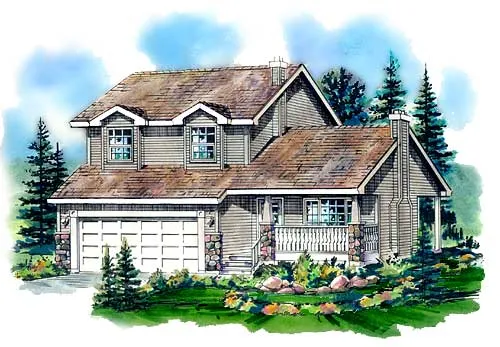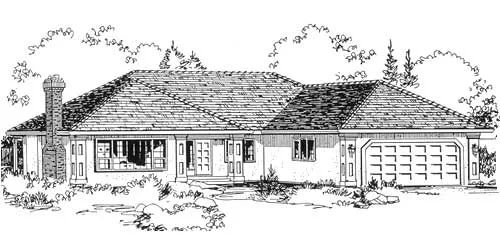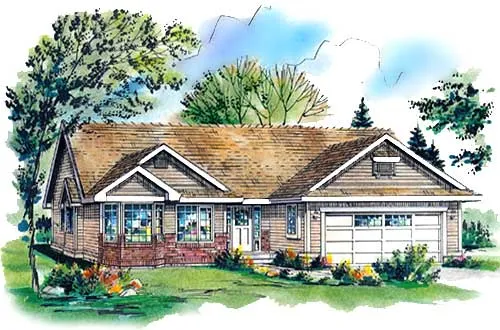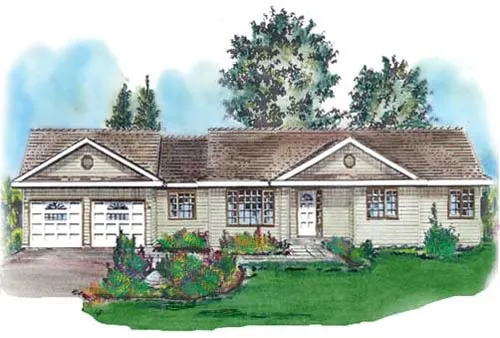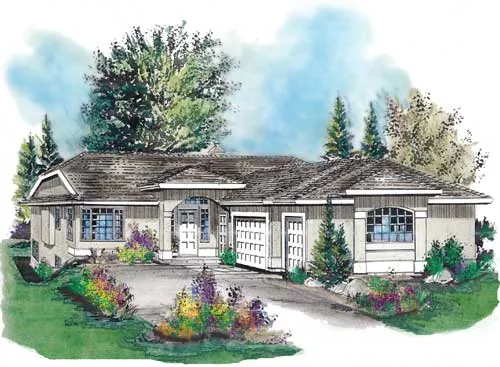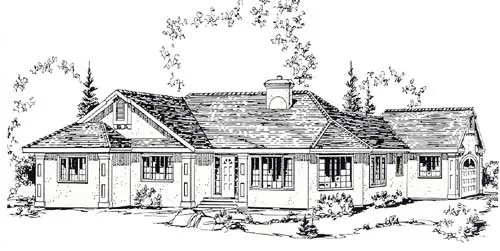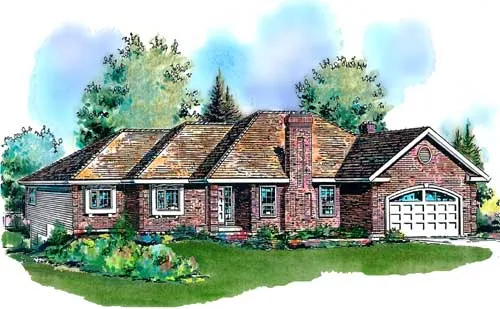House Floor Plans by Designer 40
- 1 Stories
- 3 Beds
- 2 Bath
- 2 Garages
- 1291 Sq.ft
- 1 Stories
- 3 Beds
- 2 Bath
- 2 Garages
- 1364 Sq.ft
- 1 Stories
- 3 Beds
- 2 Bath
- 2 Garages
- 1379 Sq.ft
- 1 Stories
- 2 Beds
- 2 Bath
- 1 Garages
- 1390 Sq.ft
- 1 Stories
- 3 Beds
- 2 Bath
- 2 Garages
- 1395 Sq.ft
- 1 Stories
- 2 Beds
- 2 Bath
- 2 Garages
- 1417 Sq.ft
- 2 Stories
- 3 Beds
- 2 - 1/2 Bath
- 2 Garages
- 1447 Sq.ft
- 2 Stories
- 3 Beds
- 2 Bath
- 2 Garages
- 1487 Sq.ft
- 1 Stories
- 3 Beds
- 2 Bath
- 2 Garages
- 1488 Sq.ft
- 1 Stories
- 3 Beds
- 2 Bath
- 2 Garages
- 1522 Sq.ft
- 1 Stories
- 2 Beds
- 2 Bath
- 2 Garages
- 1554 Sq.ft
- 1 Stories
- 3 Beds
- 2 Bath
- 2 Garages
- 1572 Sq.ft
- 1 Stories
- 2 Beds
- 1 - 1/2 Bath
- 2 Garages
- 1573 Sq.ft
- 1 Stories
- 4 Beds
- 2 Bath
- 2 Garages
- 1697 Sq.ft
- 1 Stories
- 2 Beds
- 2 Bath
- 2 Garages
- 1728 Sq.ft
- 1 Stories
- 3 Beds
- 2 Bath
- 2 Garages
- 1784 Sq.ft
- 2 Stories
- 3 Beds
- 2 - 1/2 Bath
- 2 Garages
- 1801 Sq.ft
- 1 Stories
- 3 Beds
- 2 Bath
- 2 Garages
- 1814 Sq.ft

