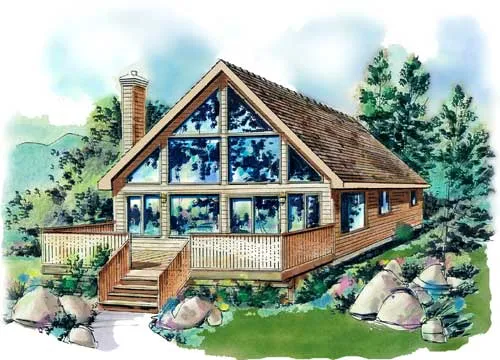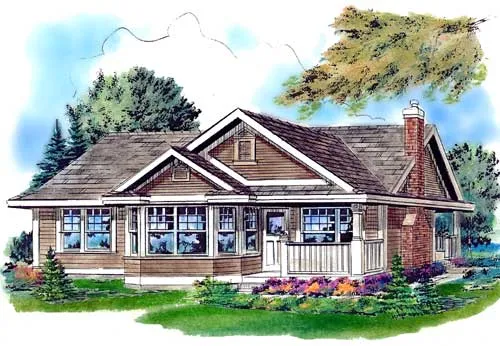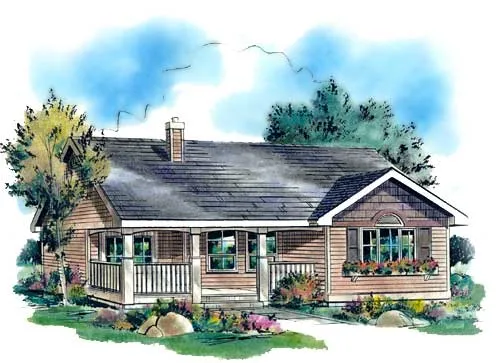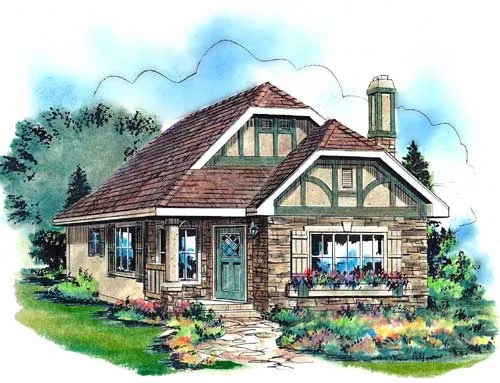House Floor Plans by Designer 40
Plan # 40-116
Specification
- 2 Stories
- 2 Beds
- 1 Bath
- 668 Sq.ft
Plan # 40-146
Specification
- 1 Stories
- 3 Beds
- 2 Bath
- 2 Garages
- 1059 Sq.ft
Plan # 40-512
Specification
- 2 Stories
- 4 Beds
- 3 - 1/2 Bath
- 2 Garages
- 2097 Sq.ft
Plan # 40-166
Specification
- 2 Stories
- 3 Beds
- 2 - 1/2 Bath
- 1121 Sq.ft
Plan # 40-131
Specification
- 2 Stories
- 2 Beds
- 1 Bath
- 903 Sq.ft
Plan # 40-132
Specification
- 1 Stories
- 2 Beds
- 1 Bath
- 925 Sq.ft
Plan # 40-108
Specification
- 1 Stories
- 1 Beds
- 1 Bath
- 3 Garages
- 574 Sq.ft
Plan # 40-137
Specification
- 1 Stories
- 2 Beds
- 1 - 1/2 Bath
- 2 Garages
- 997 Sq.ft
Plan # 40-138
Specification
- Split entry
- 3 Beds
- 1 Bath
- 2 Garages
- 1000 Sq.ft
Plan # 40-130
Specification
- 1 Stories
- 3 Beds
- 1 Bath
- 901 Sq.ft
Plan # 40-169
Specification
- 1 Stories
- 2 Beds
- 1 - 1/2 Bath
- 2 Garages
- 1129 Sq.ft
Plan # 40-300
Specification
- 1 Stories
- 3 Beds
- 2 Bath
- 2 Garages
- 1463 Sq.ft
Plan # 40-591
Specification
- 1 Stories
- 4 Beds
- 5 - 1/2 Bath
- 2 Garages
- 5050 Sq.ft
Plan # 40-109
Specification
- 1 Stories
- 1 Beds
- 1 Bath
- 574 Sq.ft
Plan # 40-113
Specification
- 1 Stories
- 1 Beds
- 1 Bath
- 607 Sq.ft
Plan # 40-122
Specification
- 1 Stories
- 2 Beds
- 1 Bath
- 757 Sq.ft
Plan # 40-123
Specification
- 2 Stories
- 2 Beds
- 1 Bath
- 761 Sq.ft
Plan # 40-126
Specification
- 1 Stories
- 2 Beds
- 1 Bath
- 849 Sq.ft



















