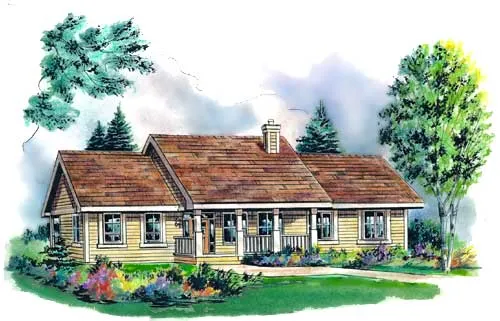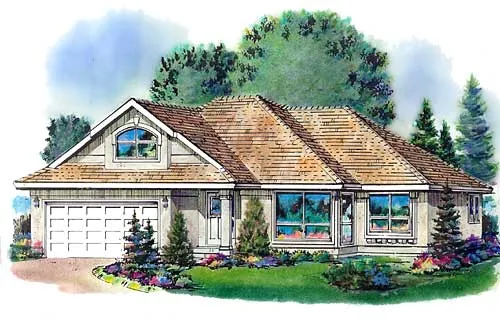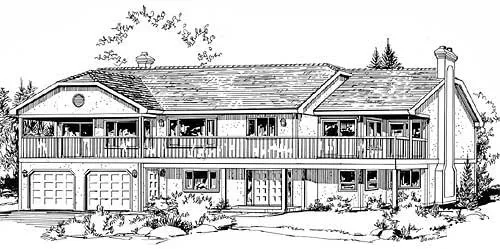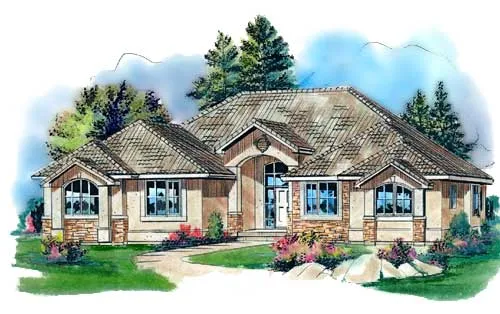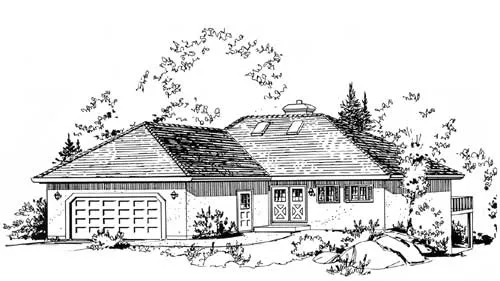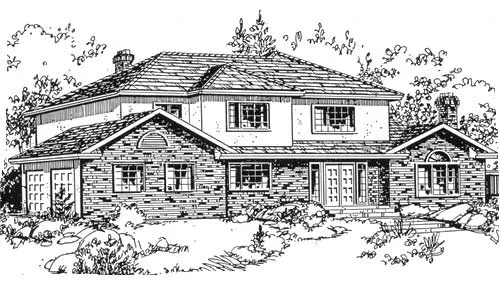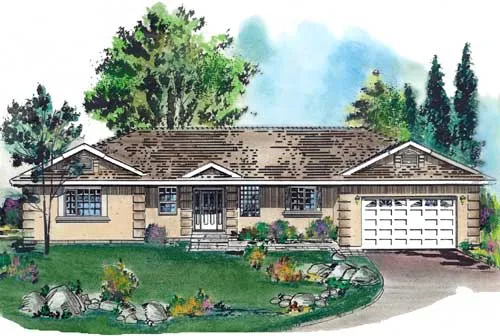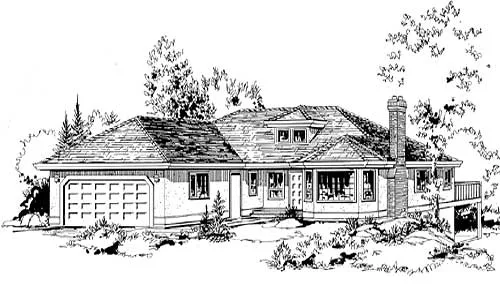House Floor Plans by Designer 40
Plan # 40-428
Specification
- 2 Stories
- 3 Beds
- 2 - 1/2 Bath
- 2 Garages
- 1801 Sq.ft
Plan # 40-432
Specification
- 1 Stories
- 3 Beds
- 2 Bath
- 2 Garages
- 1820 Sq.ft
Plan # 40-435
Specification
- 1 Stories
- 2 Beds
- 2 Bath
- 2 Garages
- 1838 Sq.ft
Plan # 40-487
Specification
- 2 Stories
- 3 Beds
- 2 Bath
- 2 Garages
- 1972 Sq.ft
Plan # 40-494
Specification
- 1 Stories
- 3 Beds
- 2 Bath
- 2 Garages
- 1985 Sq.ft
Plan # 40-514
Specification
- 1 Stories
- 4 Beds
- 2 Bath
- 2 Garages
- 2106 Sq.ft
Plan # 40-521
Specification
- 2 Stories
- 6 Beds
- 4 Bath
- 2 Garages
- 2154 Sq.ft
Plan # 40-552
Specification
- 2 Stories
- 4 Beds
- 2 - 1/2 Bath
- 2 Garages
- 2416 Sq.ft
Plan # 40-553
Specification
- 1 Stories
- 3 Beds
- 2 - 1/2 Bath
- 2 Garages
- 2424 Sq.ft
Plan # 40-554
Specification
- 2 Stories
- 4 Beds
- 2 - 1/2 Bath
- 2 Garages
- 2428 Sq.ft
Plan # 40-564
Specification
- 1 Stories
- 3 Beds
- 2 - 1/2 Bath
- 2 Garages
- 2505 Sq.ft
Plan # 40-585
Specification
- 2 Stories
- 4 Beds
- 2 - 1/2 Bath
- 2 Garages
- 3009 Sq.ft
Plan # 40-236
Specification
- 1 Stories
- 3 Beds
- 2 Bath
- 2 Garages
- 1325 Sq.ft
Plan # 40-313
Specification
- 1 Stories
- 3 Beds
- 2 Bath
- 2 Garages
- 1492 Sq.ft
Plan # 40-330
Specification
- 1 Stories
- 3 Beds
- 2 Bath
- 2 Garages
- 1542 Sq.ft
Plan # 40-372
Specification
- 1 Stories
- 2 Beds
- 2 Bath
- 2 Garages
- 1649 Sq.ft
Plan # 40-407
Specification
- 1 Stories
- 3 Beds
- 2 Bath
- 2 Garages
- 1747 Sq.ft
Plan # 40-409
Specification
- 1 Stories
- 3 Beds
- 2 Bath
- 2 Garages
- 1755 Sq.ft

