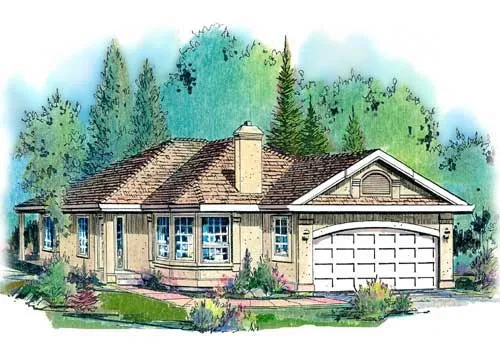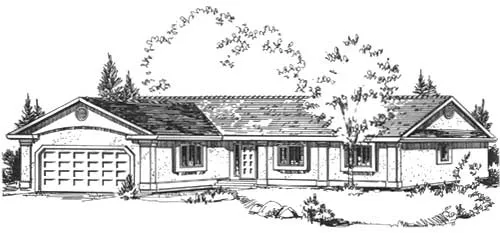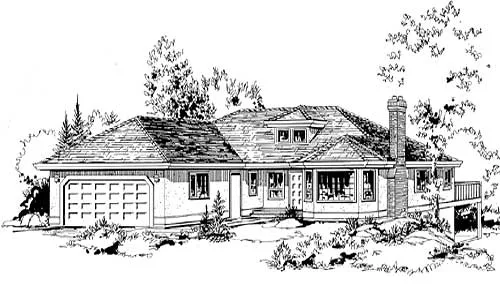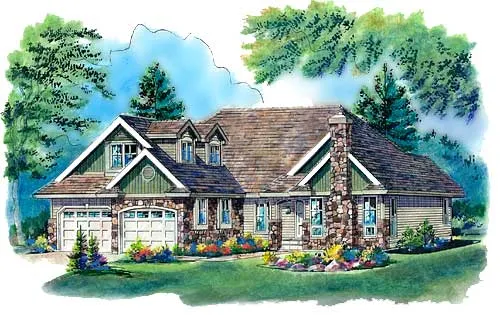House Floor Plans by Designer 40
Plan # 40-243
Specification
- 1 Stories
- 3 Beds
- 2 Bath
- 2 Garages
- 1346 Sq.ft
Plan # 40-258
Specification
- 1 Stories
- 3 Beds
- 2 Bath
- 2 Garages
- 1378 Sq.ft
Plan # 40-274
Specification
- 1 Stories
- 3 Beds
- 2 Bath
- 2 Garages
- 1395 Sq.ft
Plan # 40-287
Specification
- 1 Stories
- 3 Beds
- 2 Bath
- 2 Garages
- 1437 Sq.ft
Plan # 40-307
Specification
- 2 Stories
- 3 Beds
- 2 Bath
- 2 Garages
- 1486 Sq.ft
Plan # 40-330
Specification
- 1 Stories
- 3 Beds
- 2 Bath
- 2 Garages
- 1542 Sq.ft
Plan # 40-346
Specification
- Split entry
- 3 Beds
- 2 Bath
- 2 Garages
- 1577 Sq.ft
Plan # 40-347
Specification
- 1 Stories
- 3 Beds
- 2 Bath
- 2 Garages
- 1580 Sq.ft
Plan # 40-373
Specification
- 1 Stories
- 3 Beds
- 2 Bath
- 2 Garages
- 1650 Sq.ft
Plan # 40-379
Specification
- 1 Stories
- 3 Beds
- 2 Bath
- 2 Garages
- 1658 Sq.ft
Plan # 40-385
Specification
- 2 Stories
- 4 Beds
- 2 - 1/2 Bath
- 1684 Sq.ft
Plan # 40-409
Specification
- 1 Stories
- 3 Beds
- 2 Bath
- 2 Garages
- 1755 Sq.ft
Plan # 40-416
Specification
- 2 Stories
- 3 Beds
- 2 - 1/2 Bath
- 2 Garages
- 1779 Sq.ft
Plan # 40-418
Specification
- 2 Stories
- 3 Beds
- 2 - 1/2 Bath
- 2 Garages
- 1784 Sq.ft
Plan # 40-431
Specification
- 1 Stories
- 3 Beds
- 2 Bath
- 2 Garages
- 1818 Sq.ft
Plan # 40-436
Specification
- 2 Stories
- 3 Beds
- 2 Bath
- 2 Garages
- 1839 Sq.ft
Plan # 40-448
Specification
- 1 Stories
- 2 Beds
- 2 Bath
- 2 Garages
- 1868 Sq.ft
Plan # 40-466
Specification
- 2 Stories
- 3 Beds
- 2 - 1/2 Bath
- 2 Garages
- 1918 Sq.ft



















