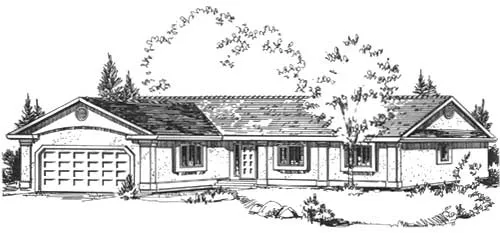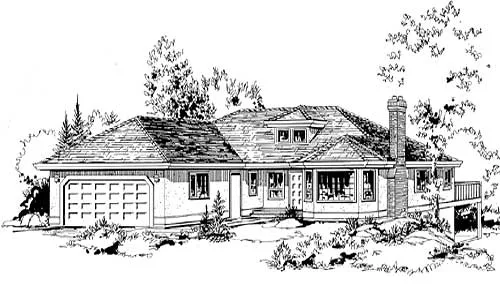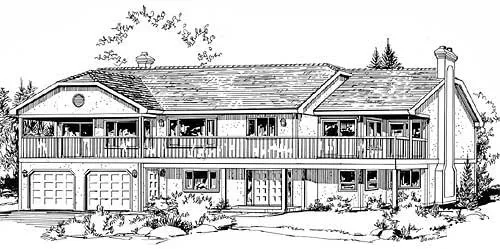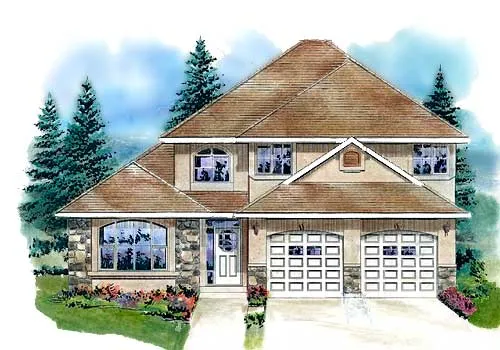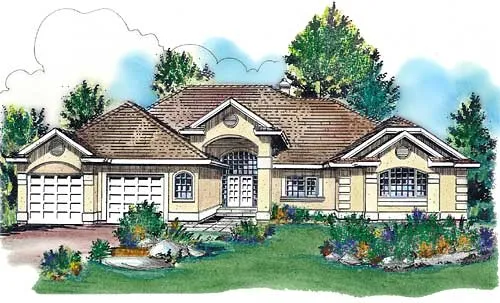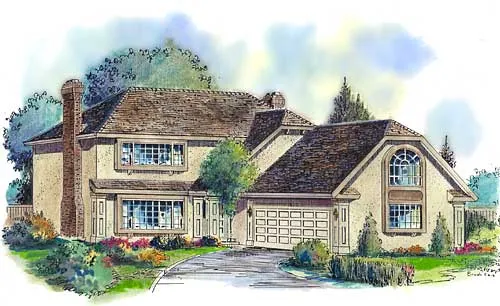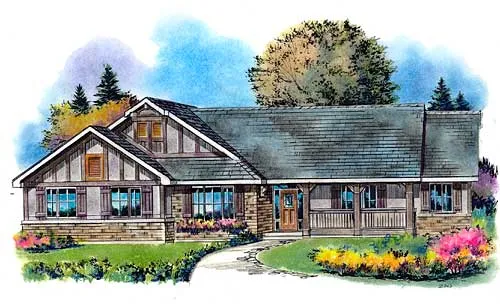House Floor Plans by Designer 40
Plan # 40-346
Specification
- Split entry
- 3 Beds
- 2 Bath
- 2 Garages
- 1577 Sq.ft
Plan # 40-347
Specification
- 1 Stories
- 3 Beds
- 2 Bath
- 2 Garages
- 1580 Sq.ft
Plan # 40-359
Specification
- 1 Stories
- 3 Beds
- 2 Bath
- 2 Garages
- 1596 Sq.ft
Plan # 40-379
Specification
- 1 Stories
- 3 Beds
- 2 Bath
- 2 Garages
- 1658 Sq.ft
Plan # 40-390
Specification
- 2 Stories
- 3 Beds
- 2 - 1/2 Bath
- 2 Garages
- 1697 Sq.ft
Plan # 40-405
Specification
- 1 Stories
- 2 Beds
- 2 Bath
- 2 Garages
- 1740 Sq.ft
Plan # 40-407
Specification
- 1 Stories
- 3 Beds
- 2 Bath
- 2 Garages
- 1747 Sq.ft
Plan # 40-409
Specification
- 1 Stories
- 3 Beds
- 2 Bath
- 2 Garages
- 1755 Sq.ft
Plan # 40-467
Specification
- 2 Stories
- 3 Beds
- 2 - 1/2 Bath
- 2 Garages
- 1919 Sq.ft
Plan # 40-474
Specification
- 1 Stories
- 3 Beds
- 2 Bath
- 2 Garages
- 1937 Sq.ft
Plan # 40-487
Specification
- 2 Stories
- 3 Beds
- 2 Bath
- 2 Garages
- 1972 Sq.ft
Plan # 40-505
Specification
- Multi-level
- 3 Beds
- 3 Bath
- 2 Garages
- 2056 Sq.ft
Plan # 40-535
Specification
- 2 Stories
- 3 Beds
- 2 - 1/2 Bath
- 2 Garages
- 2277 Sq.ft
Plan # 40-541
Specification
- 2 Stories
- 6 Beds
- 4 Bath
- 2 Garages
- 2342 Sq.ft
Plan # 40-545
Specification
- 1 Stories
- 2 Beds
- 2 Bath
- 2 Garages
- 2367 Sq.ft
Plan # 40-547
Specification
- 2 Stories
- 4 Beds
- 2 - 1/2 Bath
- 2 Garages
- 2376 Sq.ft
Plan # 40-568
Specification
- 1 Stories
- 4 Beds
- 2 - 1/2 Bath
- 2 Garages
- 2563 Sq.ft
Plan # 40-578
Specification
- 2 Stories
- 5 Beds
- 2 - 1/2 Bath
- 2 Garages
- 2717 Sq.ft

