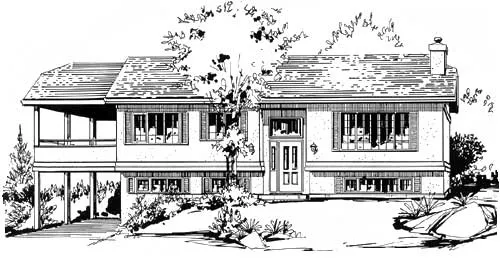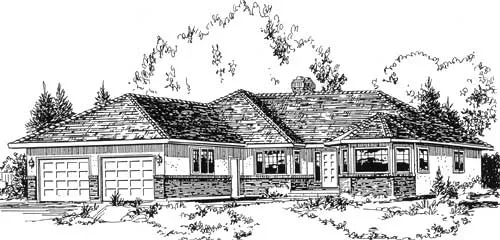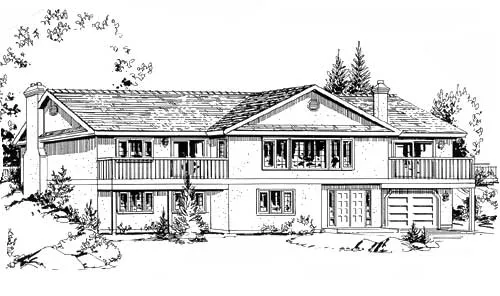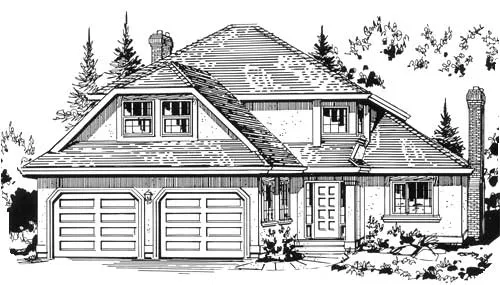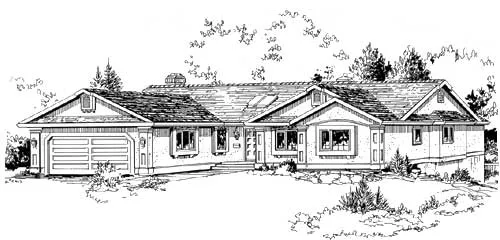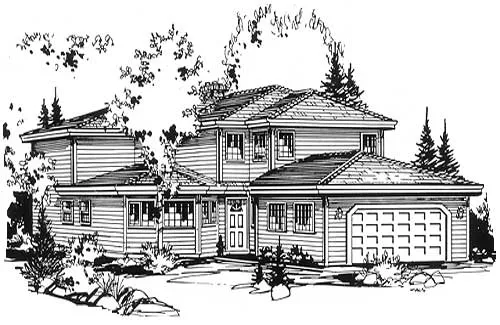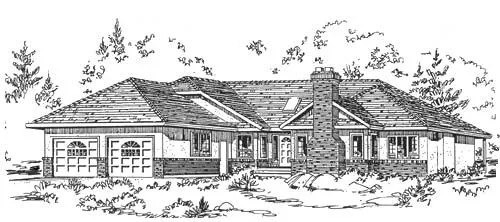House Floor Plans by Designer 40
Plan # 40-581
Specification
- 2 Stories
- 4 Beds
- 2 - 1/2 Bath
- 2 Garages
- 2787 Sq.ft
Plan # 40-588
Specification
- 2 Stories
- 3 Beds
- 3 - 1/2 Bath
- 3 Garages
- 3454 Sq.ft
Plan # 40-192
Specification
- Split entry
- 3 Beds
- 1 Bath
- 1 Garages
- 1198 Sq.ft
Plan # 40-352
Specification
- Multi-level
- 3 Beds
- 2 Bath
- 2 Garages
- 1586 Sq.ft
Plan # 40-364
Specification
- 1 Stories
- 3 Beds
- 2 Bath
- 2 Garages
- 1625 Sq.ft
Plan # 40-366
Specification
- 1 Stories
- 3 Beds
- 2 Bath
- 2 Garages
- 1634 Sq.ft
Plan # 40-373
Specification
- 1 Stories
- 3 Beds
- 2 Bath
- 2 Garages
- 1650 Sq.ft
Plan # 40-396
Specification
- 1 Stories
- 3 Beds
- 2 Bath
- 1 Garages
- 1716 Sq.ft
Plan # 40-418
Specification
- 2 Stories
- 3 Beds
- 2 - 1/2 Bath
- 2 Garages
- 1784 Sq.ft
Plan # 40-431
Specification
- 1 Stories
- 3 Beds
- 2 Bath
- 2 Garages
- 1818 Sq.ft
Plan # 40-457
Specification
- 2 Stories
- 4 Beds
- 2 - 1/2 Bath
- 2 Garages
- 1886 Sq.ft
Plan # 40-488
Specification
- 1 Stories
- 3 Beds
- 2 Bath
- 2 Garages
- 1973 Sq.ft
Plan # 40-491
Specification
- 2 Stories
- 3 Beds
- 2 - 1/2 Bath
- 2 Garages
- 1979 Sq.ft
Plan # 40-498
Specification
- 1 Stories
- 3 Beds
- 2 Bath
- 2 Garages
- 2014 Sq.ft
Plan # 40-525
Specification
- 2 Stories
- 4 Beds
- 2 - 1/2 Bath
- 2 Garages
- 2179 Sq.ft
Plan # 40-531
Specification
- 2 Stories
- 3 Beds
- 2 - 1/2 Bath
- 2 Garages
- 2242 Sq.ft
Plan # 40-555
Specification
- 2 Stories
- 4 Beds
- 2 - 1/2 Bath
- 2 Garages
- 2431 Sq.ft
Plan # 40-571
Specification
- 2 Stories
- 4 Beds
- 2 - 1/2 Bath
- 2 Garages
- 2627 Sq.ft


