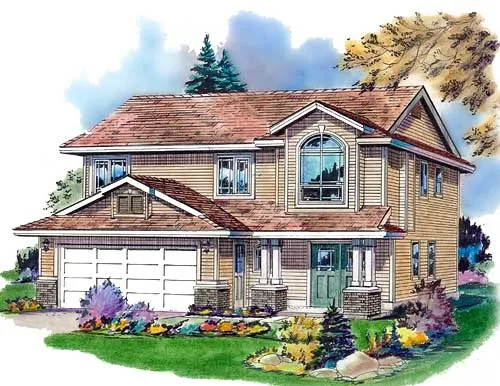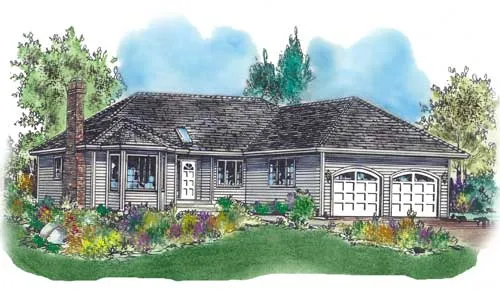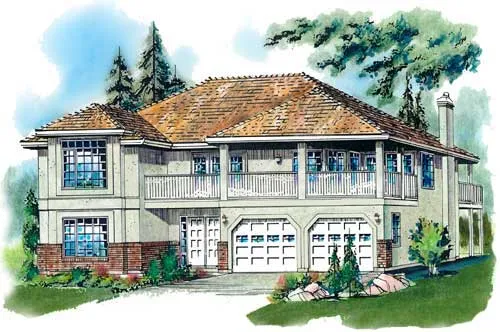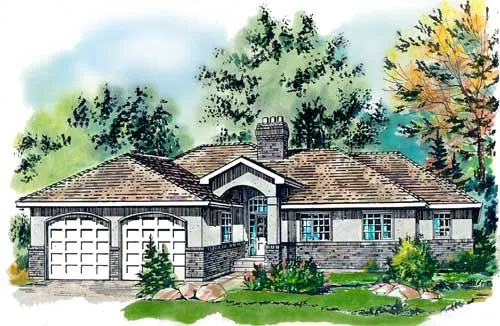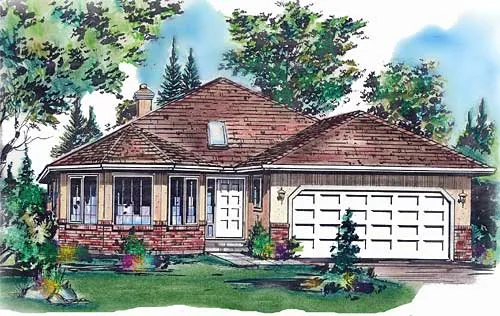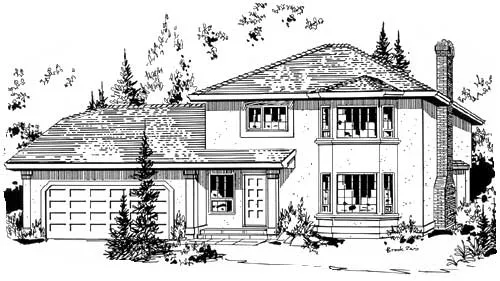House Floor Plans by Designer 40
Plan # 40-590
Specification
- 2 Stories
- 3 Beds
- 2 - 1/2 Bath
- 3 Garages
- 4477 Sq.ft
Plan # 40-207
Specification
- 1 Stories
- 3 Beds
- 2 Bath
- 2 Garages
- 1236 Sq.ft
Plan # 40-228
Specification
- Multi-level
- 3 Beds
- 2 Bath
- 2 Garages
- 1292 Sq.ft
Plan # 40-240
Specification
- 2 Stories
- 3 Beds
- 2 Bath
- 2 Garages
- 1340 Sq.ft
Plan # 40-259
Specification
- 1 Stories
- 3 Beds
- 2 Bath
- 2 Garages
- 1379 Sq.ft
Plan # 40-307
Specification
- 2 Stories
- 3 Beds
- 2 Bath
- 2 Garages
- 1486 Sq.ft
Plan # 40-318
Specification
- 1 Stories
- 3 Beds
- 2 Bath
- 2 Garages
- 1509 Sq.ft
Plan # 40-338
Specification
- 2 Stories
- 3 Beds
- 2 Bath
- 2 Garages
- 1560 Sq.ft
Plan # 40-381
Specification
- 1 Stories
- 3 Beds
- 2 Bath
- 2 Garages
- 1668 Sq.ft
Plan # 40-391
Specification
- 1 Stories
- 3 Beds
- 2 Bath
- 2 Garages
- 1698 Sq.ft
Plan # 40-401
Specification
- 1 Stories
- 3 Beds
- 2 Bath
- 2 Garages
- 1731 Sq.ft
Plan # 40-408
Specification
- 1 Stories
- 3 Beds
- 2 Bath
- 2 Garages
- 1749 Sq.ft
Plan # 40-416
Specification
- 2 Stories
- 3 Beds
- 2 - 1/2 Bath
- 2 Garages
- 1779 Sq.ft
Plan # 40-433
Specification
- 2 Stories
- 3 Beds
- 2 - 1/2 Bath
- 2 Garages
- 1820 Sq.ft
Plan # 40-442
Specification
- Multi-level
- 3 Beds
- 2 - 1/2 Bath
- 2 Garages
- 1852 Sq.ft
Plan # 40-443
Specification
- 2 Stories
- 3 Beds
- 2 - 1/2 Bath
- 2 Garages
- 1858 Sq.ft
Plan # 40-449
Specification
- 2 Stories
- 3 Beds
- 2 - 1/2 Bath
- 2 Garages
- 1869 Sq.ft
Plan # 40-451
Specification
- Multi-level
- 4 Beds
- 2 - 1/2 Bath
- 2 Garages
- 1871 Sq.ft



