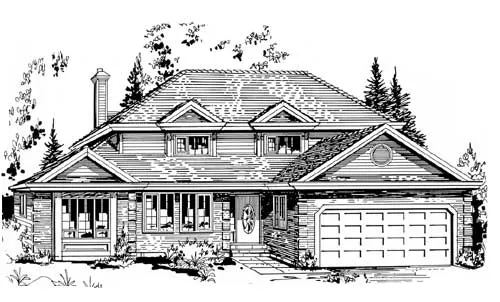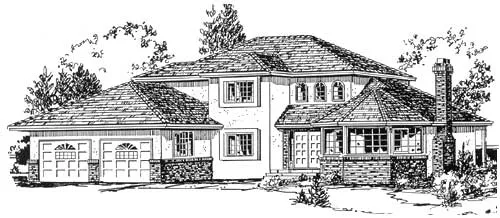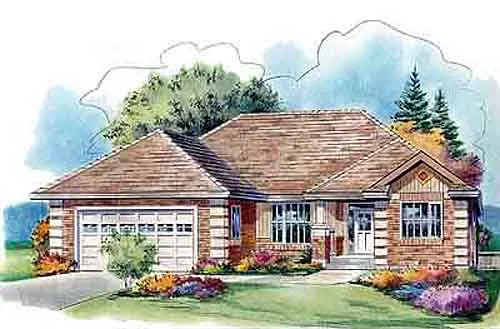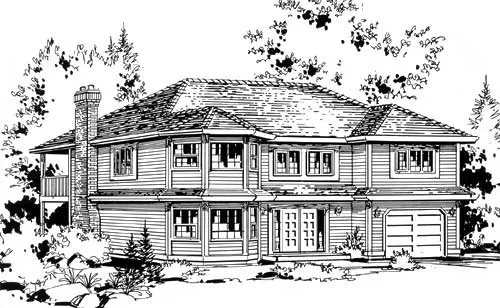House Floor Plans by Designer 40
Plan # 40-454
Specification
- 1 Stories
- 4 Beds
- 2 Bath
- 2 Garages
- 1884 Sq.ft
Plan # 40-478
Specification
- 2 Stories
- 3 Beds
- 2 - 1/2 Bath
- 2 Garages
- 1952 Sq.ft
Plan # 40-515
Specification
- 1 Stories
- 3 Beds
- 2 Bath
- 2 Garages
- 2114 Sq.ft
Plan # 40-527
Specification
- 2 Stories
- 4 Beds
- 3 Bath
- 2 Garages
- 2205 Sq.ft
Plan # 40-536
Specification
- 2 Stories
- 3 Beds
- 2 - 1/2 Bath
- 2 Garages
- 2284 Sq.ft
Plan # 40-539
Specification
- 2 Stories
- 6 Beds
- 4 Bath
- 4 Garages
- 2328 Sq.ft
Plan # 40-575
Specification
- 2 Stories
- 4 Beds
- 2 - 1/2 Bath
- 2 Garages
- 2654 Sq.ft
Plan # 40-579
Specification
- 2 Stories
- 4 Beds
- 2 - 1/2 Bath
- 2 Garages
- 2729 Sq.ft
Plan # 40-586
Specification
- 2 Stories
- 4 Beds
- 3 Bath
- 2 Garages
- 3089 Sq.ft
Plan # 40-592
Specification
- 1 Stories
- 3 Beds
- 2 Bath
- 2 Garages
- 2023 Sq.ft
Plan # 40-226
Specification
- 2 Stories
- 2 Beds
- 2 Bath
- 2 Garages
- 1285 Sq.ft
Plan # 40-261
Specification
- Multi-level
- 3 Beds
- 2 Bath
- 2 Garages
- 1383 Sq.ft
Plan # 40-273
Specification
- 1 Stories
- 3 Beds
- 2 Bath
- 2 Garages
- 1395 Sq.ft
Plan # 40-278
Specification
- 2 Stories
- 2 Beds
- 2 Bath
- 1 Garages
- 1406 Sq.ft
Plan # 40-335
Specification
- 1 Stories
- 3 Beds
- 2 Bath
- 2 Garages
- 1557 Sq.ft
Plan # 40-337
Specification
- 2 Stories
- 3 Beds
- 2 - 1/2 Bath
- 2 Garages
- 1557 Sq.ft
Plan # 40-341
Specification
- 1 Stories
- 3 Beds
- 2 Bath
- 2 Garages
- 1571 Sq.ft
Plan # 40-354
Specification
- 1 Stories
- 3 Beds
- 2 Bath
- 2 Garages
- 1589 Sq.ft



















