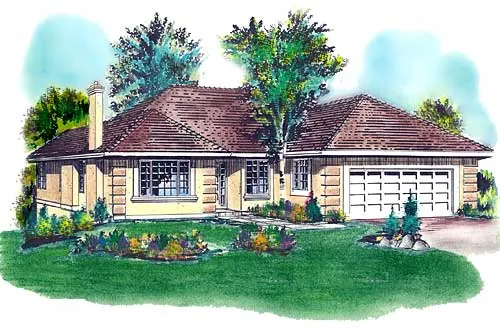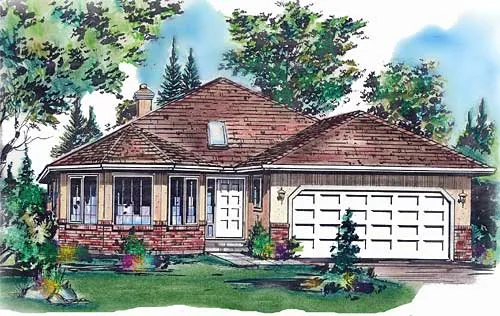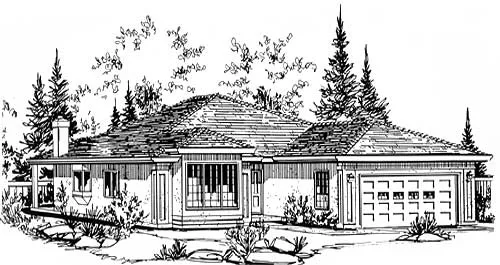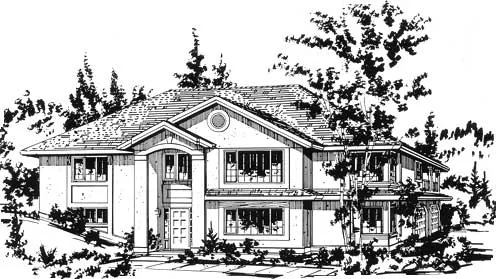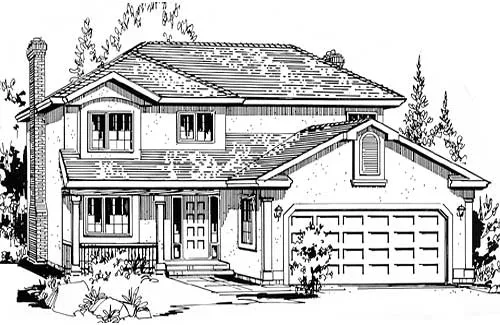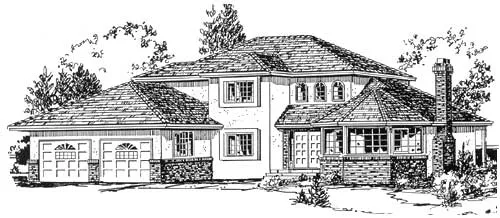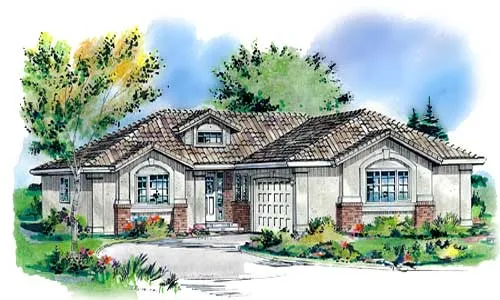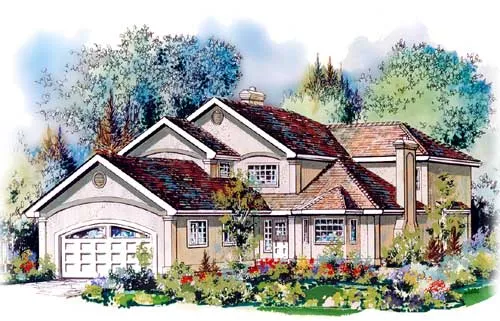House Floor Plans by Designer 40
Plan # 40-406
Specification
- 1 Stories
- 3 Beds
- 2 Bath
- 2 Garages
- 1744 Sq.ft
Plan # 40-408
Specification
- 1 Stories
- 3 Beds
- 2 Bath
- 2 Garages
- 1749 Sq.ft
Plan # 40-413
Specification
- 1 Stories
- 3 Beds
- 2 Bath
- 2 Garages
- 1766 Sq.ft
Plan # 40-444
Specification
- 2 Stories
- 3 Beds
- 2 - 1/2 Bath
- 2 Garages
- 1862 Sq.ft
Plan # 40-451
Specification
- Multi-level
- 4 Beds
- 2 - 1/2 Bath
- 2 Garages
- 1871 Sq.ft
Plan # 40-471
Specification
- 1 Stories
- 3 Beds
- 2 Bath
- 2 Garages
- 1929 Sq.ft
Plan # 40-509
Specification
- 2 Stories
- 3 Beds
- 2 - 1/2 Bath
- 2 Garages
- 2085 Sq.ft
Plan # 40-511
Specification
- 2 Stories
- 4 Beds
- 2 - 1/2 Bath
- 2 Garages
- 2097 Sq.ft
Plan # 40-518
Specification
- 2 Stories
- 3 Beds
- 2 - 1/2 Bath
- 2 Garages
- 2140 Sq.ft
Plan # 40-536
Specification
- 2 Stories
- 3 Beds
- 2 - 1/2 Bath
- 2 Garages
- 2284 Sq.ft
Plan # 40-550
Specification
- 2 Stories
- 3 Beds
- 2 - 1/2 Bath
- 2 Garages
- 2390 Sq.ft
Plan # 40-557
Specification
- 2 Stories
- 3 Beds
- 2 - 1/2 Bath
- 2 Garages
- 2452 Sq.ft
Plan # 40-587
Specification
- 2 Stories
- 4 Beds
- 3 - 1/2 Bath
- 3 Garages
- 3377 Sq.ft
Plan # 40-607
Specification
- 1 Stories
- 3 Beds
- 2 Bath
- 2 Garages
- 1629 Sq.ft
Plan # 40-284
Specification
- 1 Stories
- 3 Beds
- 2 Bath
- 2 Garages
- 1423 Sq.ft
Plan # 40-397
Specification
- 1 Stories
- 3 Beds
- 2 Bath
- 2 Garages
- 1719 Sq.ft
Plan # 40-423
Specification
- 1 Stories
- 3 Beds
- 2 Bath
- 2 Garages
- 1794 Sq.ft
Plan # 40-485
Specification
- 2 Stories
- 3 Beds
- 2 - 1/2 Bath
- 2 Garages
- 1962 Sq.ft
