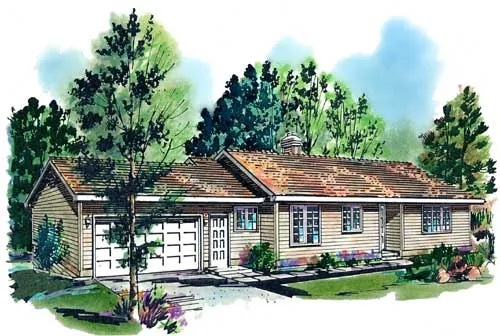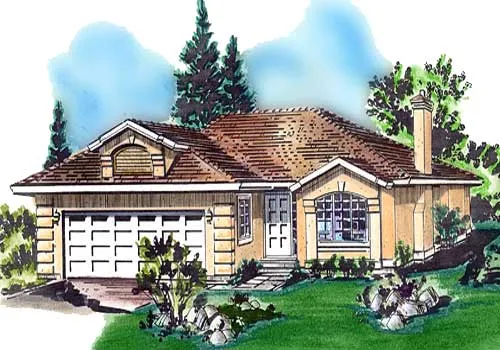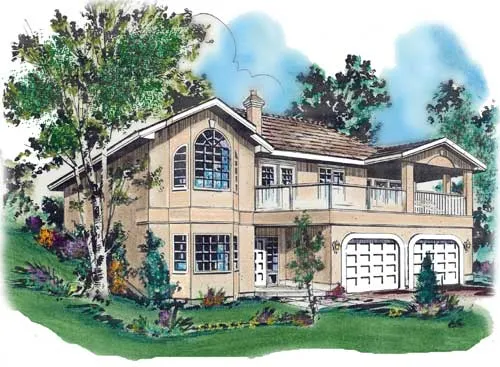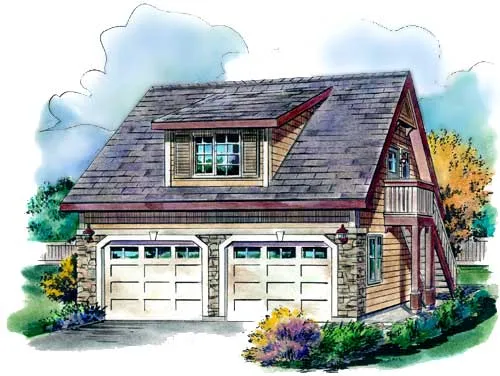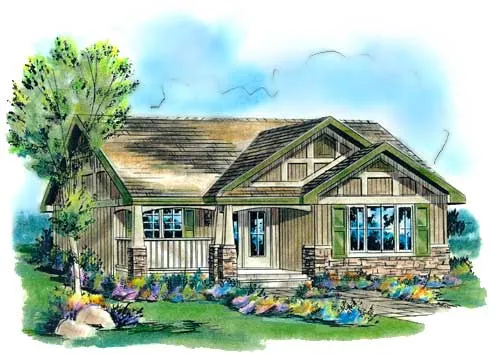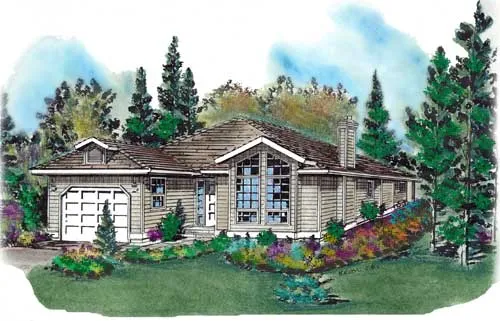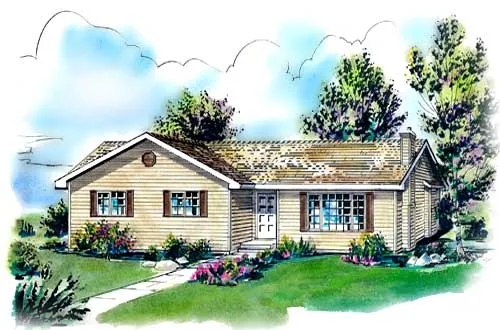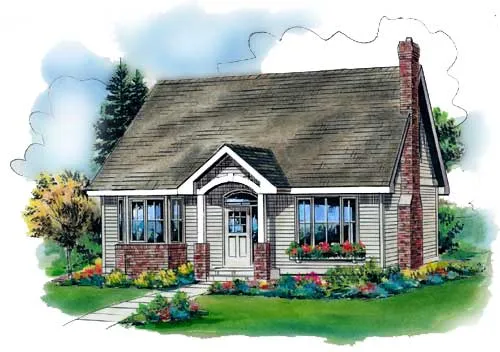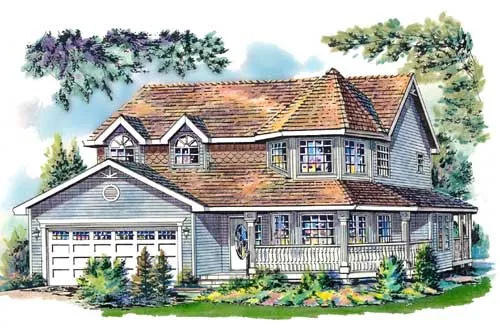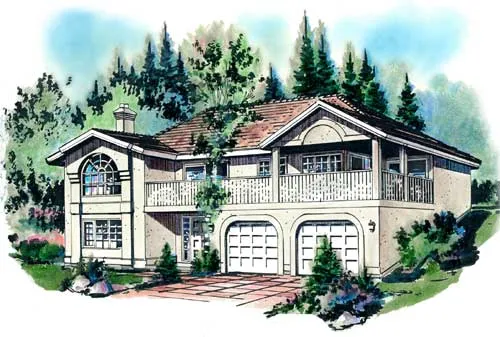House Floor Plans by Designer 40
Plan # 40-403
Specification
- 1 Stories
- 3 Beds
- 2 - 1/2 Bath
- 2 Garages
- 1734 Sq.ft
Plan # 40-147
Specification
- 1 Stories
- 2 Beds
- 2 Bath
- 2 Garages
- 1067 Sq.ft
Plan # 40-190
Specification
- 1 Stories
- 2 Beds
- 2 Bath
- 2 Garages
- 1198 Sq.ft
Plan # 40-267
Specification
- 1 Stories
- 2 Beds
- 2 Bath
- 2 Garages
- 1389 Sq.ft
Plan # 40-105
Specification
- 2 Stories
- 1 Beds
- 1 Bath
- 2 Garages
- 459 Sq.ft
Plan # 40-125
Specification
- 1 Stories
- 2 Beds
- 1 Bath
- 799 Sq.ft
Plan # 40-382
Specification
- 1 Stories
- 2 Beds
- 2 Bath
- 2 Garages
- 1668 Sq.ft
Plan # 40-112
Specification
- 1 Stories
- 1 Beds
- 1 Bath
- 591 Sq.ft
Plan # 40-134
Specification
- 1 Stories
- 2 Beds
- 1 Bath
- 940 Sq.ft
Plan # 40-180
Specification
- 1 Stories
- 2 Beds
- 1 - 1/2 Bath
- 1 Garages
- 1164 Sq.ft
Plan # 40-107
Specification
- 2 Stories
- 2 Beds
- 1 Bath
- 2 Garages
- 569 Sq.ft
Plan # 40-242
Specification
- 2 Stories
- 2 Beds
- 1 Bath
- 1345 Sq.ft
Plan # 40-181
Specification
- 1 Stories
- 3 Beds
- 2 Bath
- 1168 Sq.ft
Plan # 40-500
Specification
- 1 Stories
- 3 Beds
- 2 - 1/2 Bath
- 3 Garages
- 2022 Sq.ft
Plan # 40-361
Specification
- 2 Stories
- 3 Beds
- 2 - 1/2 Bath
- 1599 Sq.ft
Plan # 40-597
Specification
- 1 Stories
- 3 Beds
- 2 Bath
- 1217 Sq.ft
Plan # 40-574
Specification
- 2 Stories
- 4 Beds
- 2 - 1/2 Bath
- 2 Garages
- 2650 Sq.ft
Plan # 40-200
Specification
- 1 Stories
- 3 Beds
- 3 Bath
- 2 Garages
- 1228 Sq.ft

