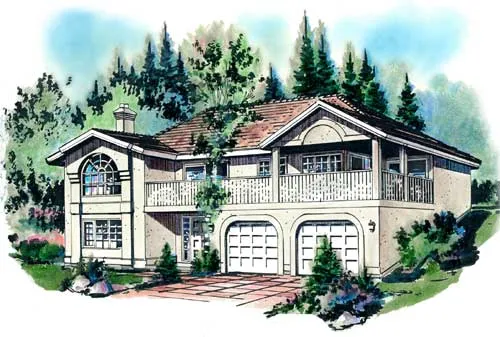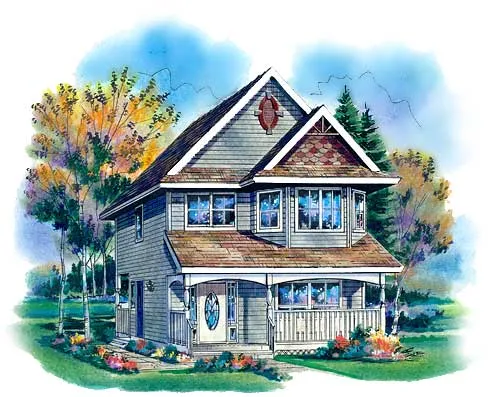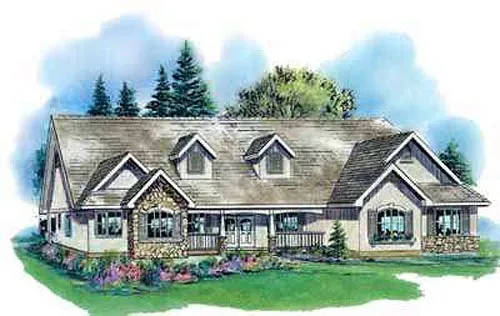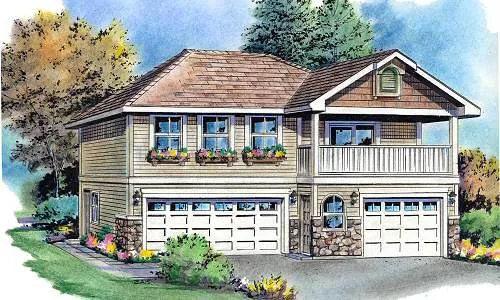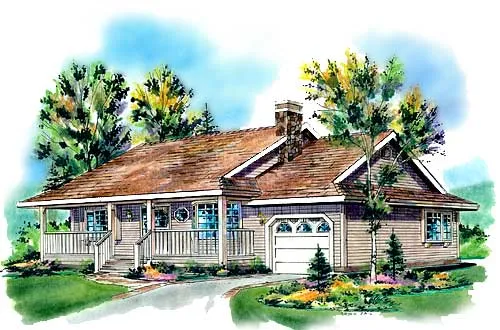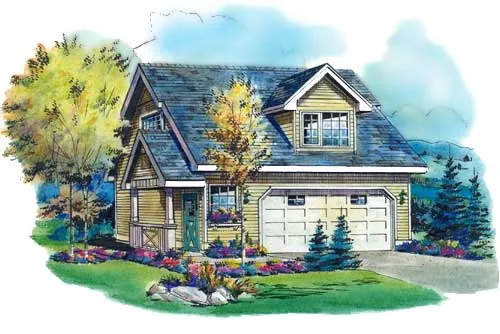House Floor Plans by Designer 40
Plan # 40-200
Specification
- 1 Stories
- 3 Beds
- 3 Bath
- 2 Garages
- 1228 Sq.ft
Plan # 40-262
Specification
- 2 Stories
- 3 Beds
- 2 - 1/2 Bath
- 1384 Sq.ft
Plan # 40-486
Specification
- 2 Stories
- 5 Beds
- 2 - 1/2 Bath
- 2 Garages
- 1970 Sq.ft
Plan # 40-136
Specification
- 2 Stories
- 3 Beds
- 1 Bath
- 2 Garages
- 995 Sq.ft
Plan # 40-598
Specification
- 1 Stories
- 4 Beds
- 2 - 1/2 Bath
- 3 Garages
- 2630 Sq.ft
Plan # 40-291
Specification
- Split entry
- 3 Beds
- 2 Bath
- 2 Garages
- 1445 Sq.ft
Plan # 40-595
Specification
- 2 Stories
- 2 Beds
- 2 Bath
- 3 Garages
- 877 Sq.ft
Plan # 40-602
Specification
- 1 Stories
- 2 Beds
- 1 Bath
- 1 Garages
- 1055 Sq.ft
Plan # 40-205
Specification
- 1 Stories
- 2 Beds
- 1 - 1/2 Bath
- 2 Garages
- 1233 Sq.ft
Plan # 40-419
Specification
- 2 Stories
- 4 Beds
- 2 - 1/2 Bath
- 1784 Sq.ft
Plan # 40-584
Specification
- 2 Stories
- 4 Beds
- 3 - 1/2 Bath
- 2 Garages
- 2962 Sq.ft
Plan # 40-164
Specification
- 1 Stories
- 3 Beds
- 2 Bath
- 1112 Sq.ft
Plan # 40-395
Specification
- 2 Stories
- 4 Beds
- 2 Bath
- 2 Garages
- 1710 Sq.ft
Plan # 40-459
Specification
- 1 Stories
- 2 Beds
- 2 Bath
- 1894 Sq.ft
Plan # 40-103
Specification
- 2 Stories
- 1 Beds
- 1 Bath
- 2 Garages
- 434 Sq.ft
Plan # 40-203
Specification
- 2 Stories
- 3 Beds
- 1 Bath
- 1232 Sq.ft
Plan # 40-272
Specification
- 1 Stories
- 3 Beds
- 2 Bath
- 2 Garages
- 1394 Sq.ft
Plan # 40-601
Specification
- 2 Stories
- 2 Beds
- 1 Bath
- 3 Garages
- 864 Sq.ft
