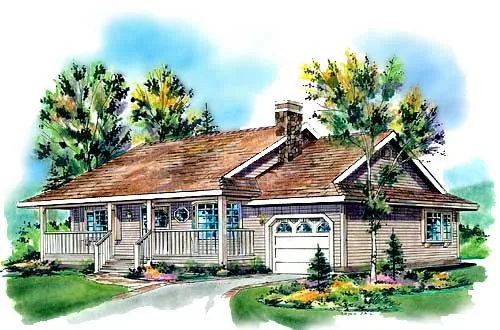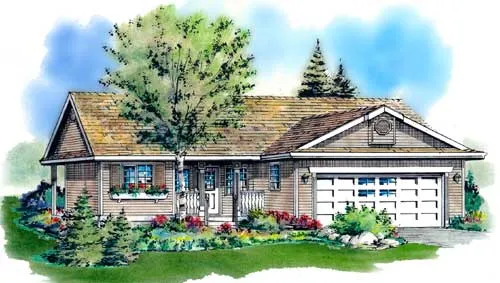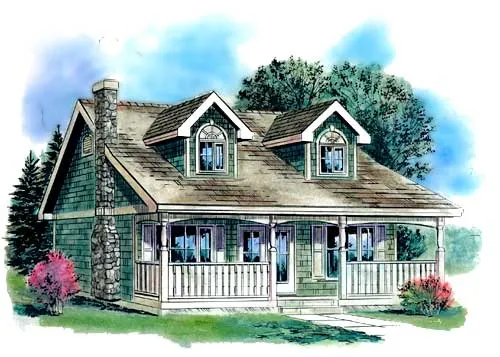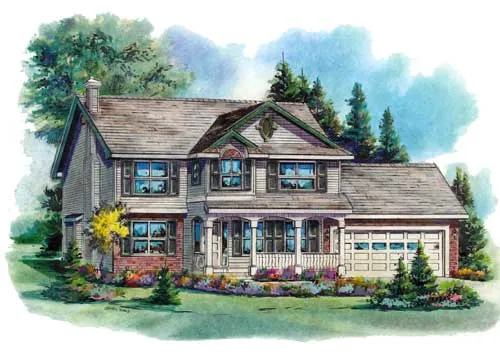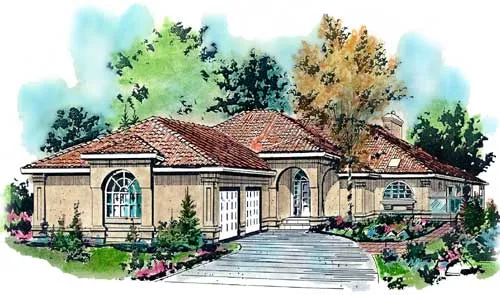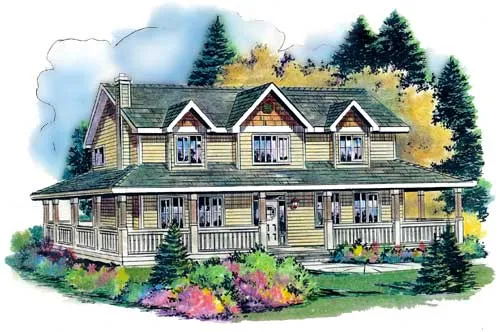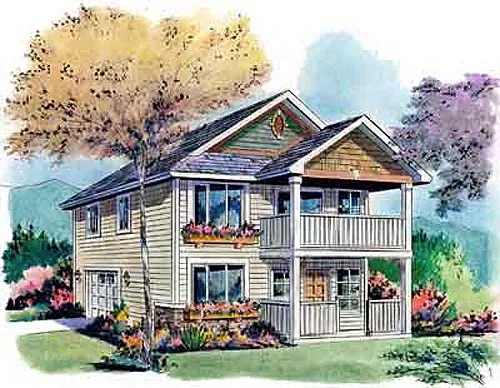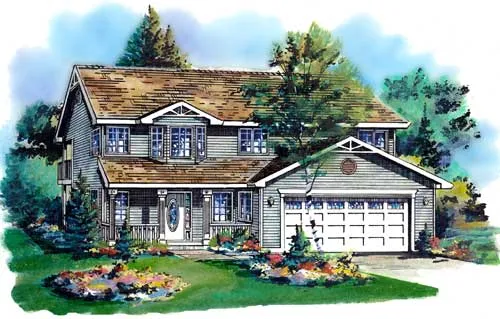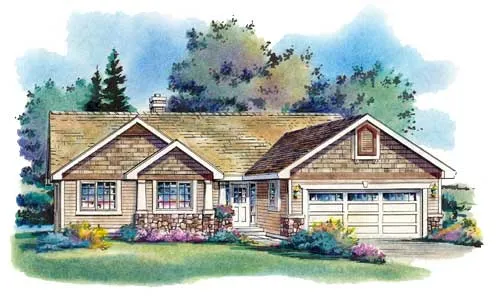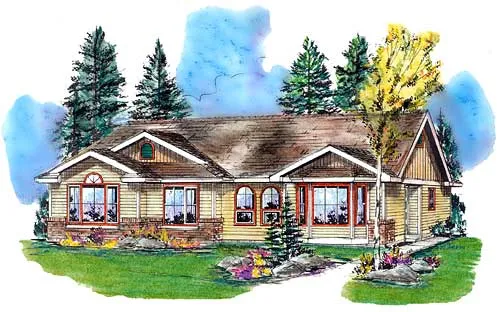House Floor Plans by Designer 40
Plan # 40-135
Specification
- 1 Stories
- 2 Beds
- 1 Bath
- 1 Garages
- 984 Sq.ft
Plan # 40-233
Specification
- 1 Stories
- 2 Beds
- 2 - 1/2 Bath
- 2 Garages
- 1302 Sq.ft
Plan # 40-159
Specification
- 1 Stories
- 3 Beds
- 2 Bath
- 2 Garages
- 1097 Sq.ft
Plan # 40-234
Specification
- 2 Stories
- 3 Beds
- 2 Bath
- 1311 Sq.ft
Plan # 40-140
Specification
- 2 Stories
- 2 Beds
- 1 Bath
- 1007 Sq.ft
Plan # 40-184
Specification
- 1 Stories
- 3 Beds
- 2 Bath
- 2 Garages
- 1189 Sq.ft
Plan # 40-250
Specification
- Split entry
- 3 Beds
- 2 Bath
- 2 Garages
- 1367 Sq.ft
Plan # 40-424
Specification
- 1 Stories
- 3 Beds
- 2 Bath
- 2 Garages
- 1797 Sq.ft
Plan # 40-496
Specification
- 2 Stories
- 4 Beds
- 2 - 1/2 Bath
- 2 Garages
- 2002 Sq.ft
Plan # 40-506
Specification
- 1 Stories
- 2 Beds
- 2 - 1/2 Bath
- 2 Garages
- 2056 Sq.ft
Plan # 40-549
Specification
- 2 Stories
- 5 Beds
- 2 - 1/2 Bath
- 2 Garages
- 2388 Sq.ft
Plan # 40-188
Specification
- 1 Stories
- 2 Beds
- 1 Bath
- 2 Garages
- 1196 Sq.ft
Plan # 40-339
Specification
- 1 Stories
- 2 Beds
- 2 Bath
- 2 Garages
- 1565 Sq.ft
Plan # 40-596
Specification
- 2 Stories
- 2 Beds
- 1 - 1/2 Bath
- 2 Garages
- 1128 Sq.ft
Plan # 40-186
Specification
- 2 Stories
- 3 Beds
- 2 Bath
- 2 Garages
- 1195 Sq.ft
Plan # 40-303
Specification
- 1 Stories
- 2 Beds
- 2 Bath
- 2 Garages
- 1473 Sq.ft
Plan # 40-533
Specification
- 1 Stories
- 6 Beds
- 4 Bath
- 2254 Sq.ft
Plan # 40-167
Specification
- 2 Stories
- 3 Beds
- 1 Bath
- 1122 Sq.ft
