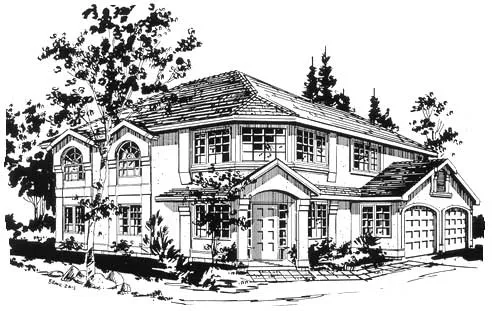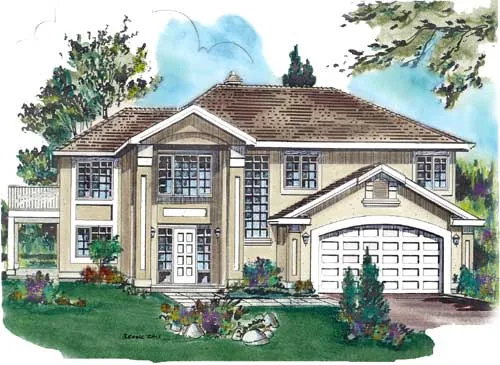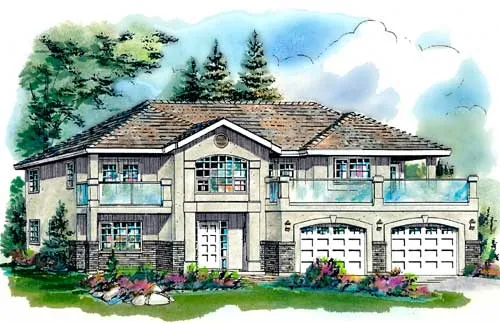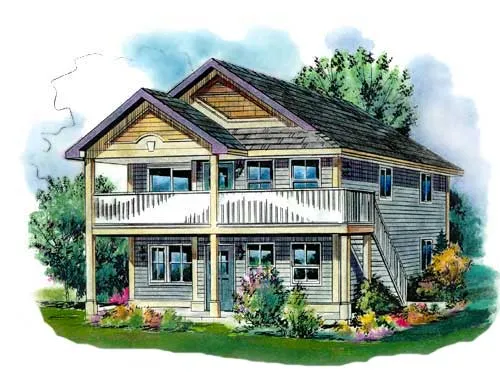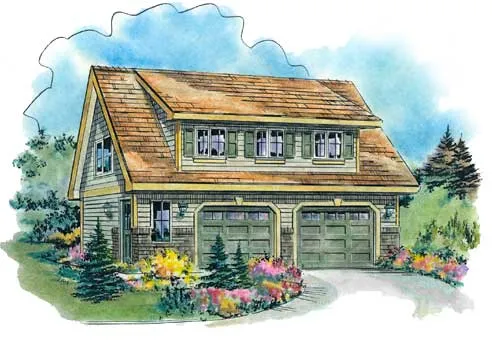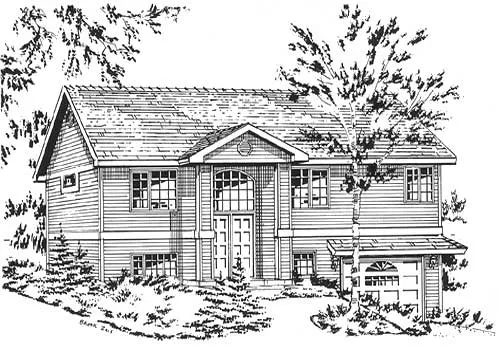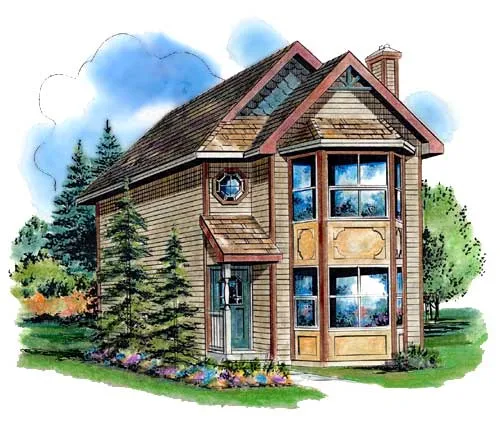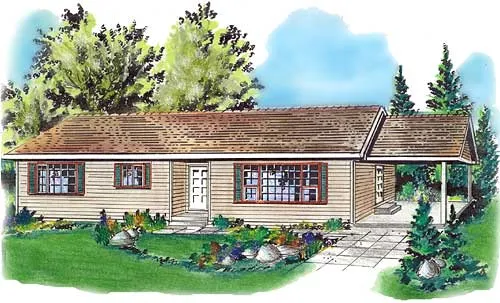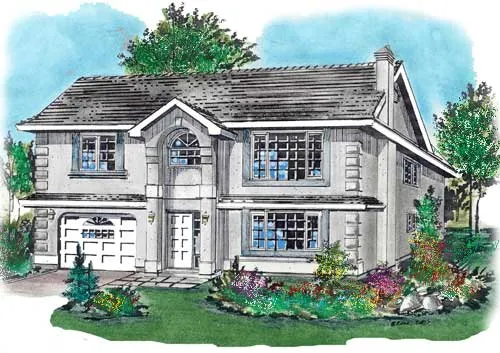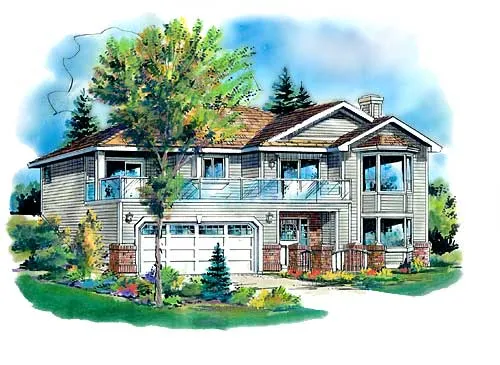House Floor Plans by Designer 40
Plan # 40-247
Specification
- 1 Stories
- 2 Beds
- 1 Bath
- 2 Garages
- 1358 Sq.ft
Plan # 40-260
Specification
- 2 Stories
- 3 Beds
- 2 Bath
- 2 Garages
- 1380 Sq.ft
Plan # 40-275
Specification
- 2 Stories
- 3 Beds
- 2 Bath
- 2 Garages
- 1396 Sq.ft
Plan # 40-344
Specification
- 2 Stories
- 3 Beds
- 2 Bath
- 2 Garages
- 1573 Sq.ft
Plan # 40-358
Specification
- 1 Stories
- 3 Beds
- 2 Bath
- 2 Garages
- 1594 Sq.ft
Plan # 40-296
Specification
- 1 Stories
- 2 Beds
- 2 Bath
- 2 Garages
- 1457 Sq.ft
Plan # 40-530
Specification
- 1 Stories
- 3 Beds
- 2 Bath
- 2220 Sq.ft
Plan # 40-115
Specification
- 2 Stories
- 1 Beds
- 1 Bath
- 2 Garages
- 624 Sq.ft
Plan # 40-148
Specification
- Split entry
- 3 Beds
- 1 Bath
- 2 Garages
- 1075 Sq.ft
Plan # 40-151
Specification
- 1 Stories
- 2 Beds
- 2 Bath
- 2 Garages
- 1084 Sq.ft
Plan # 40-161
Specification
- Split entry
- 3 Beds
- 2 Bath
- 1 Garages
- 1098 Sq.ft
Plan # 40-168
Specification
- 2 Stories
- 3 Beds
- 1 - 1/2 Bath
- 1122 Sq.ft
Plan # 40-222
Specification
- 1 Stories
- 2 Beds
- 2 Bath
- 1 Garages
- 1274 Sq.ft
Plan # 40-322
Specification
- 1 Stories
- 2 Beds
- 2 Bath
- 2 Garages
- 1514 Sq.ft
Plan # 40-170
Specification
- 1 Stories
- 3 Beds
- 1 Bath
- 1 Garages
- 1139 Sq.ft
Plan # 40-183
Specification
- 2 Stories
- 3 Beds
- 2 Bath
- 1 Garages
- 1180 Sq.ft
Plan # 40-245
Specification
- 1 Stories
- 4 Beds
- 2 Bath
- 2 Garages
- 1354 Sq.ft
Plan # 40-189
Specification
- 1 Stories
- 2 Beds
- 2 Bath
- 2 Garages
- 1197 Sq.ft

