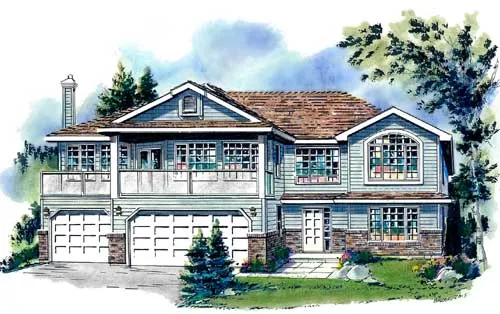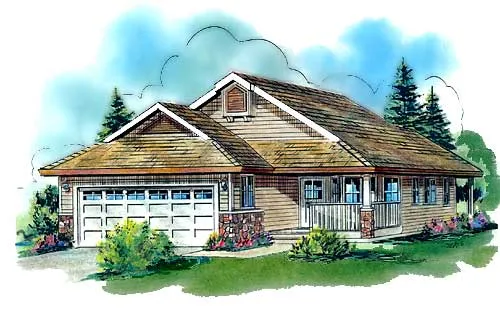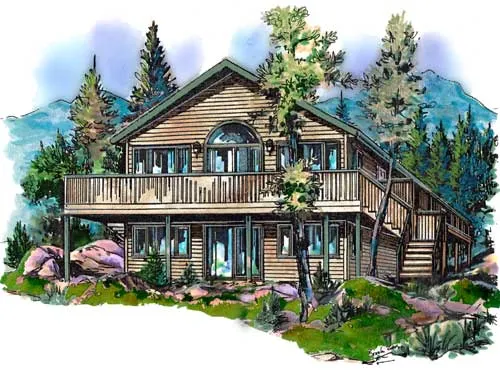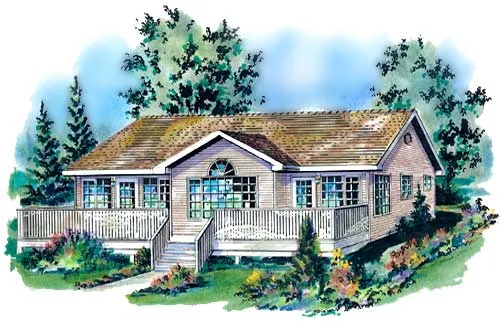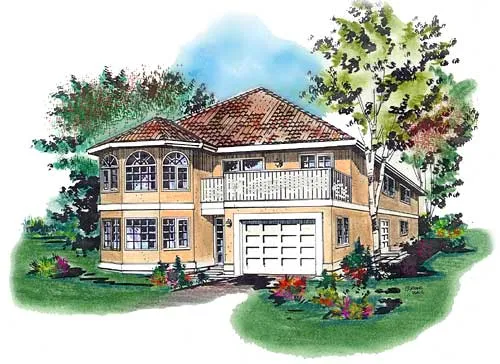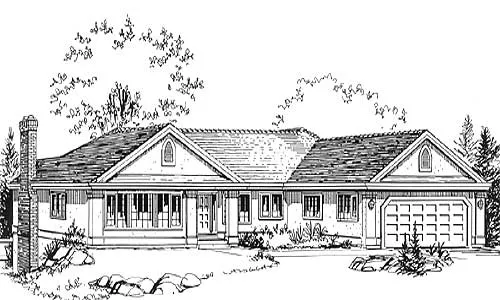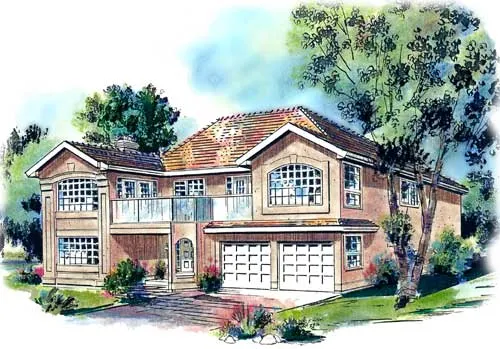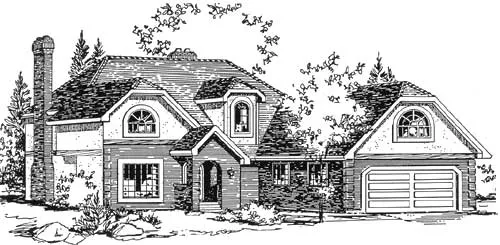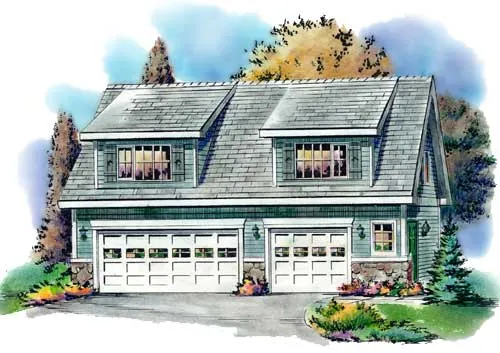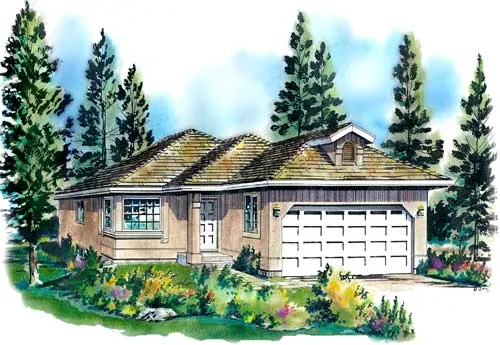House Floor Plans by Designer 40
Plan # 40-201
Specification
- 1 Stories
- 2 Beds
- 2 Bath
- 2 Garages
- 1229 Sq.ft
Plan # 40-462
Specification
- 1 Stories
- 3 Beds
- 2 Bath
- 3 Garages
- 1909 Sq.ft
Plan # 40-178
Specification
- 1 Stories
- 2 Beds
- 2 Bath
- 2 Garages
- 1159 Sq.ft
Plan # 40-149
Specification
- 1 Stories
- 2 Beds
- 1 - 1/2 Bath
- 2 Garages
- 1080 Sq.ft
Plan # 40-174
Specification
- 1 Stories
- 3 Beds
- 1 - 1/2 Bath
- 1143 Sq.ft
Plan # 40-187
Specification
- 1 Stories
- 2 Beds
- 2 Bath
- 2 Garages
- 1195 Sq.ft
Plan # 40-241
Specification
- 1 Stories
- 3 Beds
- 2 Bath
- 2 Garages
- 1340 Sq.ft
Plan # 40-456
Specification
- 2 Stories
- 4 Beds
- 2 - 1/2 Bath
- 1 Garages
- 1885 Sq.ft
Plan # 40-528
Specification
- 2 Stories
- 6 Beds
- 2 - 1/2 Bath
- 2214 Sq.ft
Plan # 40-165
Specification
- 1 Stories
- 3 Beds
- 2 Bath
- 1 Garages
- 1116 Sq.ft
Plan # 40-206
Specification
- 2 Stories
- 3 Beds
- 2 Bath
- 1 Garages
- 1236 Sq.ft
Plan # 40-220
Specification
- 1 Stories
- 3 Beds
- 2 Bath
- 2 Garages
- 1272 Sq.ft
Plan # 40-469
Specification
- 1 Stories
- 3 Beds
- 2 Bath
- 2 Garages
- 1927 Sq.ft
Plan # 40-472
Specification
- 2 Stories
- 3 Beds
- 2 Bath
- 2 Garages
- 1933 Sq.ft
Plan # 40-542
Specification
- 2 Stories
- 3 Beds
- 2 - 1/2 Bath
- 2 Garages
- 2350 Sq.ft
Plan # 40-133
Specification
- 2 Stories
- 2 Beds
- 1 Bath
- 3 Garages
- 928 Sq.ft
Plan # 40-150
Specification
- 1 Stories
- 2 Beds
- 1 Bath
- 2 Garages
- 1084 Sq.ft
Plan # 40-229
Specification
- 1 Stories
- 2 Beds
- 2 Bath
- 2 Garages
- 1293 Sq.ft

