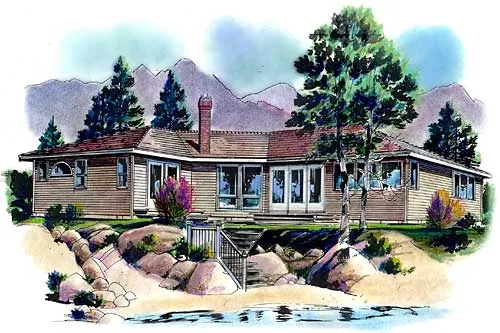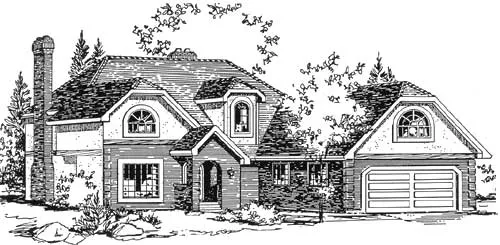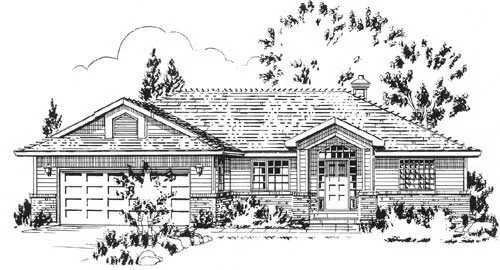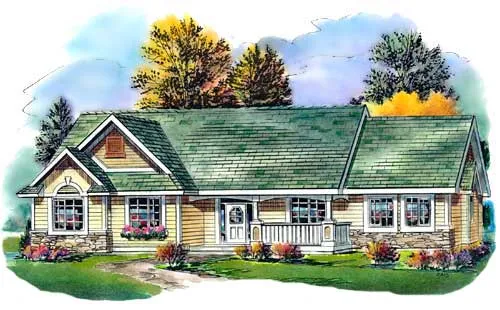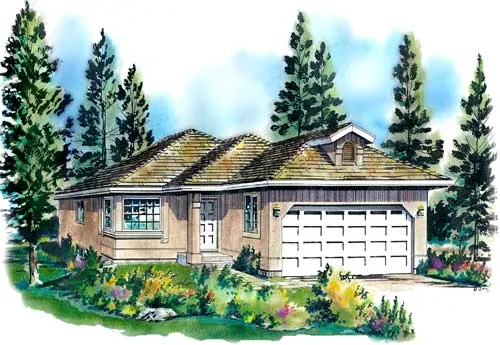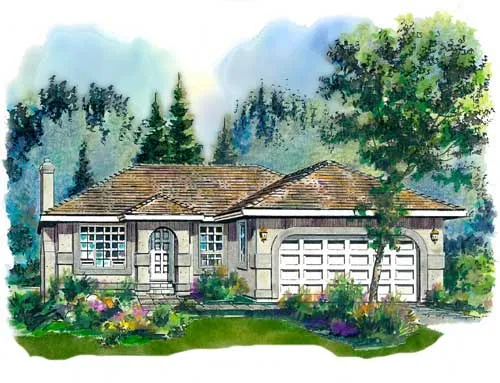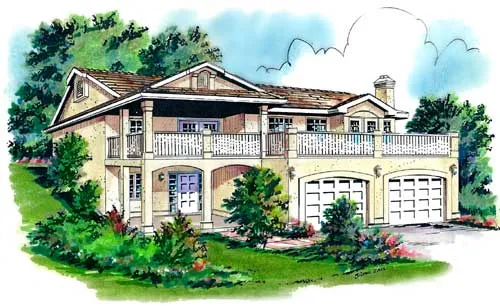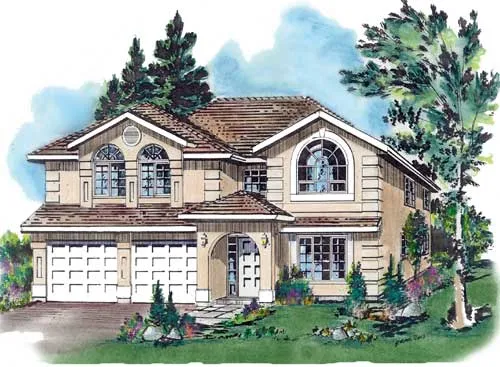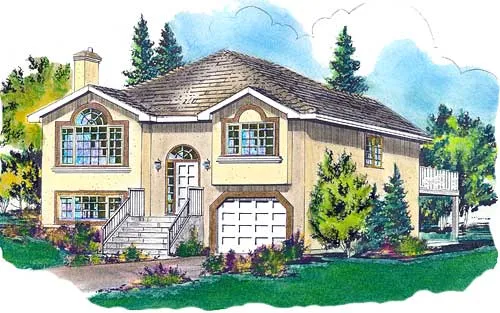House Floor Plans by Designer 40
Plan # 40-286
Specification
- 1 Stories
- 2 Beds
- 2 Bath
- 1428 Sq.ft
Plan # 40-542
Specification
- 2 Stories
- 3 Beds
- 2 - 1/2 Bath
- 2 Garages
- 2350 Sq.ft
Plan # 40-351
Specification
- 1 Stories
- 2 Beds
- 1 - 1/2 Bath
- 2 Garages
- 1584 Sq.ft
Plan # 40-360
Specification
- 1 Stories
- 3 Beds
- 2 Bath
- 2 Garages
- 1597 Sq.ft
Plan # 40-481
Specification
- 1 Stories
- 4 Beds
- 2 Bath
- 2 Garages
- 1957 Sq.ft
Plan # 40-551
Specification
- 2 Stories
- 3 Beds
- 2 - 1/2 Bath
- 2 Garages
- 2393 Sq.ft
Plan # 40-150
Specification
- 1 Stories
- 2 Beds
- 1 Bath
- 2 Garages
- 1084 Sq.ft
Plan # 40-153
Specification
- 1 Stories
- 3 Beds
- 1 - 1/2 Bath
- 2 Garages
- 1089 Sq.ft
Plan # 40-158
Specification
- 1 Stories
- 3 Beds
- 2 Bath
- 2 Garages
- 1097 Sq.ft
Plan # 40-160
Specification
- 1 Stories
- 3 Beds
- 1 Bath
- 2 Garages
- 1097 Sq.ft
Plan # 40-173
Specification
- 1 Stories
- 3 Beds
- 2 Bath
- 2 Garages
- 1142 Sq.ft
Plan # 40-350
Specification
- 1 Stories
- 3 Beds
- 2 Bath
- 2 Garages
- 1583 Sq.ft
Plan # 40-356
Specification
- 1 Stories
- 2 Beds
- 2 Bath
- 2 Garages
- 1590 Sq.ft
Plan # 40-365
Specification
- 2 Stories
- 3 Beds
- 2 Bath
- 2 Garages
- 1632 Sq.ft
Plan # 40-426
Specification
- 1 Stories
- 2 Beds
- 2 Bath
- 2 Garages
- 1800 Sq.ft
Plan # 40-493
Specification
- 2 Stories
- 4 Beds
- 3 - 1/2 Bath
- 1985 Sq.ft
Plan # 40-232
Specification
- 2 Stories
- 3 Beds
- 2 Bath
- 1 Garages
- 1301 Sq.ft
Plan # 40-277
Specification
- Split entry
- 3 Beds
- 2 Bath
- 1 Garages
- 1400 Sq.ft
