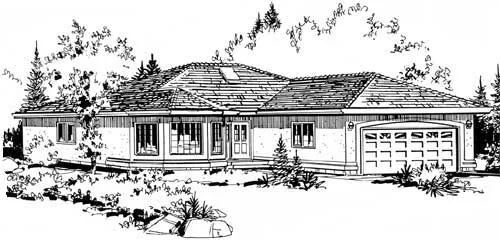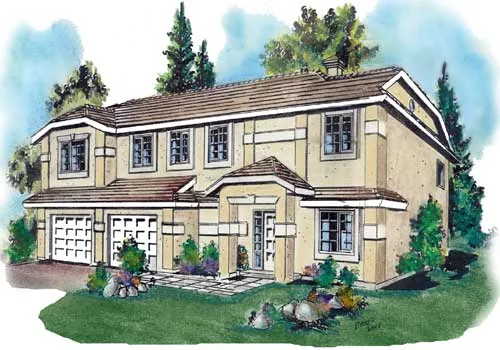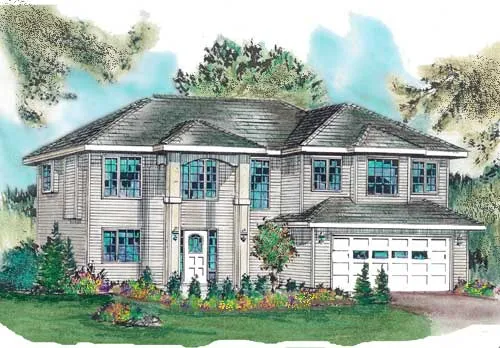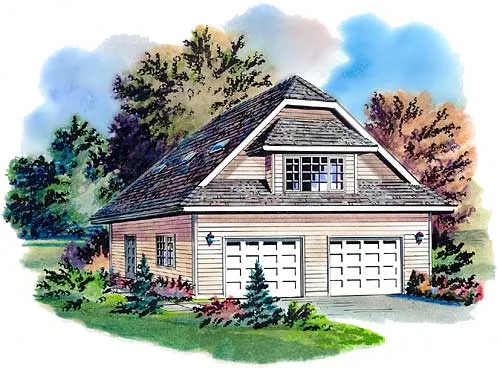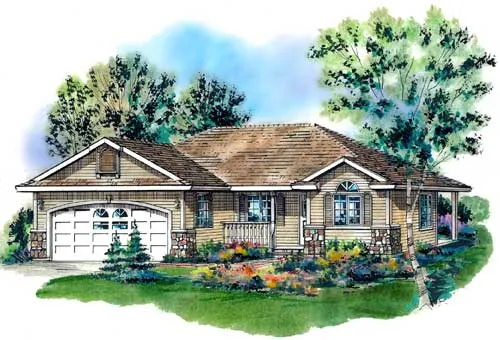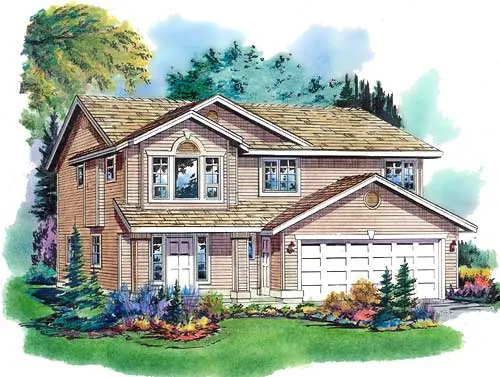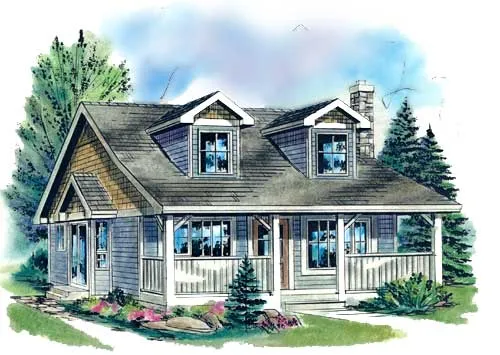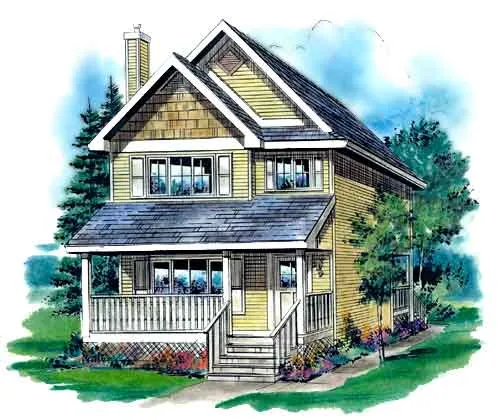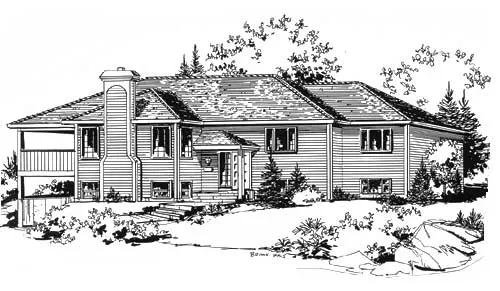House Floor Plans by Designer 40
Plan # 40-493
Specification
- 2 Stories
- 4 Beds
- 3 - 1/2 Bath
- 1985 Sq.ft
Plan # 40-582
Specification
- 2 Stories
- 6 Beds
- 2 - 1/2 Bath
- 2 Garages
- 2912 Sq.ft
Plan # 40-144
Specification
- Split entry
- 2 Beds
- 2 Bath
- 2 Garages
- 1058 Sq.ft
Plan # 40-277
Specification
- Split entry
- 3 Beds
- 2 Bath
- 1 Garages
- 1400 Sq.ft
Plan # 40-295
Specification
- 1 Stories
- 2 Beds
- 2 Bath
- 2 Garages
- 1450 Sq.ft
Plan # 40-327
Specification
- 2 Stories
- 2 Beds
- 2 Bath
- 2 Garages
- 1539 Sq.ft
Plan # 40-219
Specification
- 2 Stories
- 2 Beds
- 2 Bath
- 2 Garages
- 1270 Sq.ft
Plan # 40-317
Specification
- 2 Stories
- 3 Beds
- 2 Bath
- 2 Garages
- 1498 Sq.ft
Plan # 40-328
Specification
- 1 Stories
- 2 Beds
- 2 Bath
- 2 Garages
- 1540 Sq.ft
Plan # 40-106
Specification
- 2 Stories
- 1 Beds
- 1 Bath
- 2 Garages
- 566 Sq.ft
Plan # 40-152
Specification
- 1 Stories
- 3 Beds
- 2 Bath
- 2 Garages
- 1086 Sq.ft
Plan # 40-154
Specification
- 2 Stories
- 3 Beds
- 1 - 1/2 Bath
- 2 Garages
- 1089 Sq.ft
Plan # 40-175
Specification
- 2 Stories
- 3 Beds
- 2 Bath
- 2 Garages
- 1148 Sq.ft
Plan # 40-198
Specification
- 2 Stories
- 3 Beds
- 1 Bath
- 1214 Sq.ft
Plan # 40-210
Specification
- 2 Stories
- 3 Beds
- 2 Bath
- 2 Garages
- 1238 Sq.ft
Plan # 40-211
Specification
- 2 Stories
- 3 Beds
- 2 - 1/2 Bath
- 1244 Sq.ft
Plan # 40-239
Specification
- 1 Stories
- 2 Beds
- 2 Bath
- 2 Garages
- 1337 Sq.ft
Plan # 40-251
Specification
- Split entry
- 3 Beds
- 2 Bath
- 1 Garages
- 1367 Sq.ft




