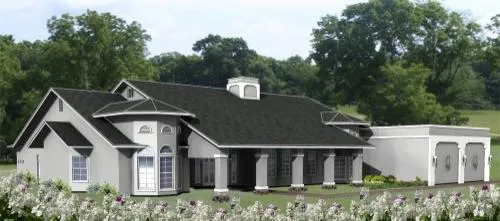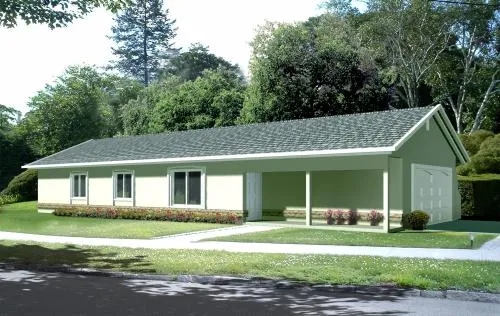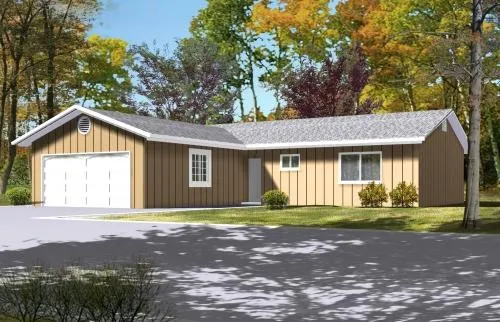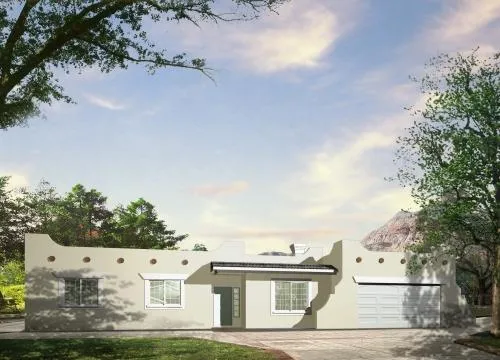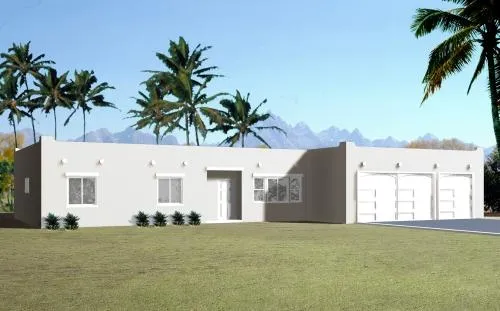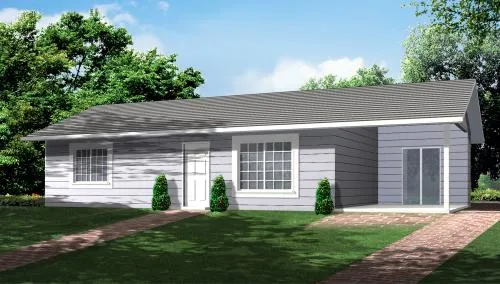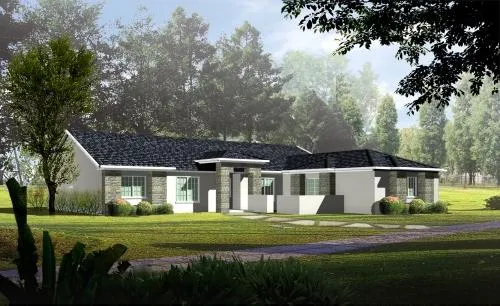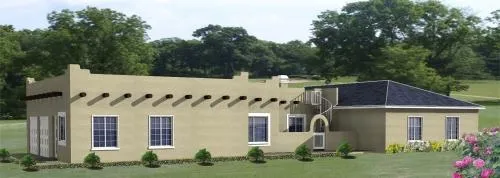House Floor Plans by Designer 41
Plan # 41-1205
Specification
- 1 Stories
- 3 Beds
- 3 Bath
- 4 Garages
- 4065 Sq.ft
Plan # 41-1228
Specification
- 1 Stories
- 4 Beds
- 4 - 1/2 Bath
- 5037 Sq.ft
Plan # 41-218
Specification
- 1 Stories
- 3 Beds
- 2 Bath
- 2 Garages
- 1075 Sq.ft
Plan # 41-288
Specification
- 1 Stories
- 2 Beds
- 2 Bath
- 2 Garages
- 1146 Sq.ft
Plan # 41-326
Specification
- 2 Stories
- 3 Beds
- 2 Bath
- 1184 Sq.ft
Plan # 41-433
Specification
- 1 Stories
- 3 Beds
- 2 Bath
- 1582 Sq.ft
Plan # 41-692
Specification
- 1 Stories
- 4 Beds
- 3 Bath
- 2 Garages
- 2023 Sq.ft
Plan # 41-701
Specification
- 1 Stories
- 4 Beds
- 3 Bath
- 3 Garages
- 2041 Sq.ft
Plan # 41-855
Specification
- 1 Stories
- 4 Beds
- 3 Bath
- 3 Garages
- 2367 Sq.ft
Plan # 41-123
Specification
- 1 Stories
- 2 Beds
- 1 Bath
- 1 Garages
- 792 Sq.ft
Plan # 41-349
Specification
- 1 Stories
- 3 Beds
- 2 Bath
- 2 Garages
- 1207 Sq.ft
Plan # 41-598
Specification
- 1 Stories
- 3 Beds
- 2 Bath
- 1873 Sq.ft
Plan # 41-742
Specification
- 1 Stories
- 4 Beds
- 2 - 1/2 Bath
- 3 Garages
- 2087 Sq.ft
Plan # 41-757
Specification
- 2 Stories
- 3 Beds
- 2 - 1/2 Bath
- 2 Garages
- 2115 Sq.ft
Plan # 41-879
Specification
- 1 Stories
- 5 Beds
- 3 Bath
- 3 Garages
- 2420 Sq.ft
Plan # 41-884
Specification
- 1 Stories
- 3 Beds
- 2 - 1/2 Bath
- 2 Garages
- 2448 Sq.ft
Plan # 41-1215
Specification
- 1 Stories
- 6 Beds
- 4 Bath
- 3 Garages
- 4372 Sq.ft
Plan # 41-329
Specification
- 1 Stories
- 3 Beds
- 2 Bath
- 2 Garages
- 1440 Sq.ft
