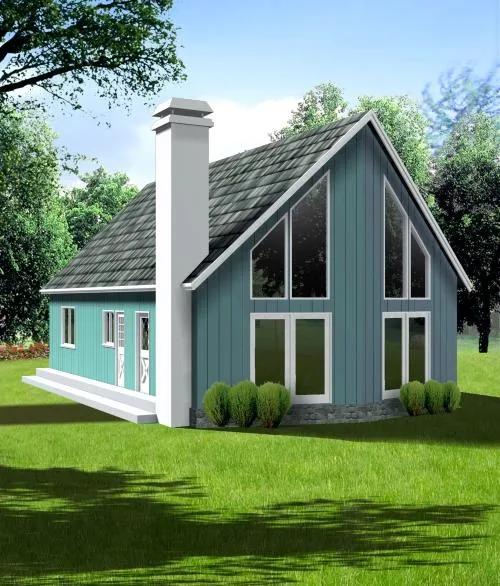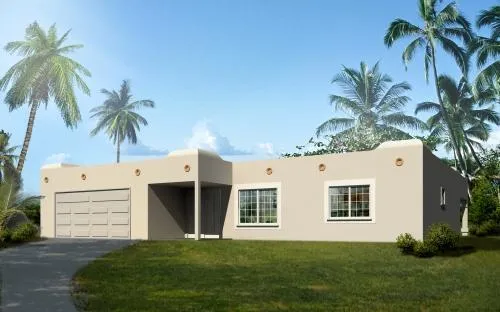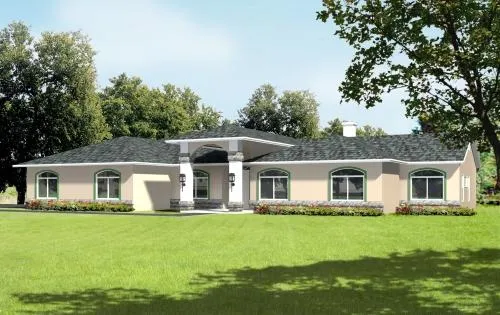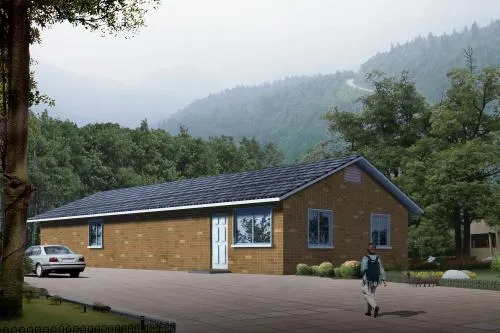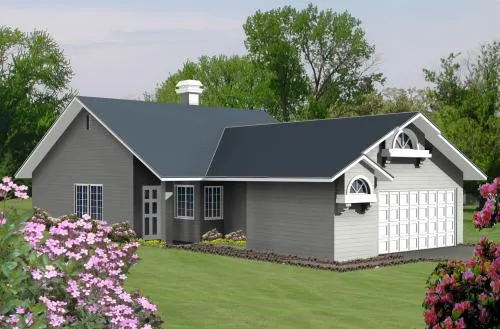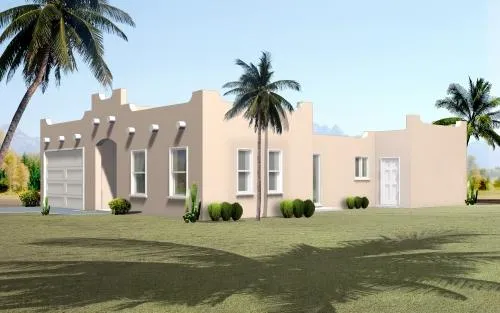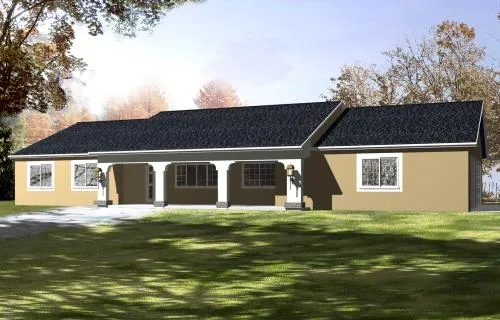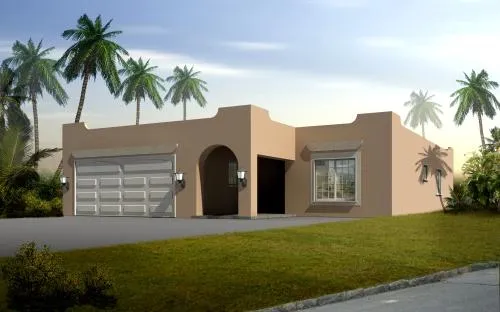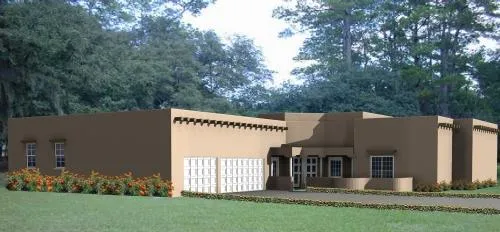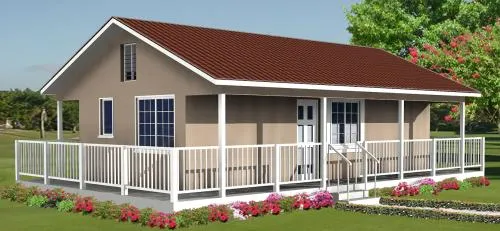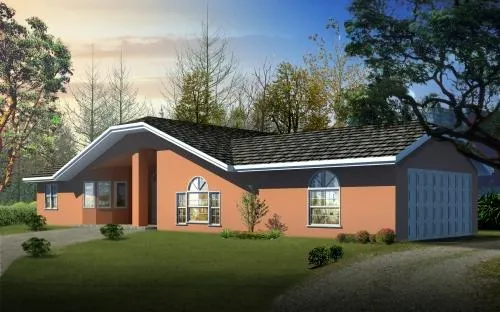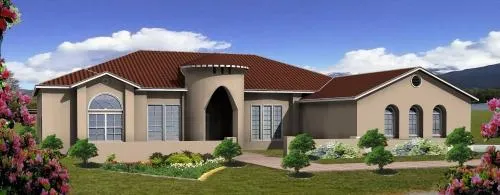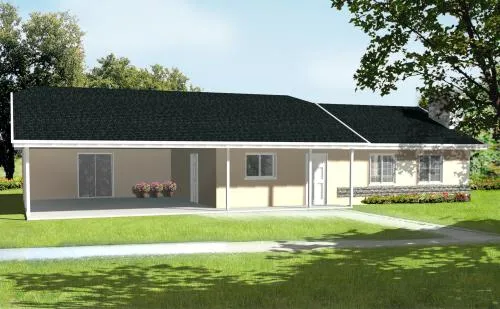House Floor Plans by Designer 41
Plan # 41-354
Specification
- 2 Stories
- 3 Beds
- 2 Bath
- 1212 Sq.ft
Plan # 41-461
Specification
- 1 Stories
- 3 Beds
- 2 Bath
- 2 Garages
- 1631 Sq.ft
Plan # 41-598
Specification
- 1 Stories
- 3 Beds
- 2 Bath
- 1873 Sq.ft
Plan # 41-1072
Specification
- 1 Stories
- 4 Beds
- 2 - 1/2 Bath
- 3 Garages
- 3000 Sq.ft
Plan # 41-131
Specification
- 1 Stories
- 2 Beds
- 1 Bath
- 2 Garages
- 888 Sq.ft
Plan # 41-180
Specification
- 1 Stories
- 3 Beds
- 2 Bath
- 2 Garages
- 1037 Sq.ft
Plan # 41-278
Specification
- 1 Stories
- 3 Beds
- 2 Bath
- 2 Garages
- 1135 Sq.ft
Plan # 41-309
Specification
- 1 Stories
- 3 Beds
- 2 Bath
- 1 Garages
- 1167 Sq.ft
Plan # 41-466
Specification
- 1 Stories
- 3 Beds
- 2 Bath
- 3 Garages
- 1636 Sq.ft
Plan # 41-496
Specification
- 1 Stories
- 4 Beds
- 2 Bath
- 2 Garages
- 1687 Sq.ft
Plan # 41-1115
Specification
- 1 Stories
- 5 Beds
- 4 Bath
- 3 Garages
- 3176 Sq.ft
Plan # 41-1179
Specification
- 1 Stories
- 4 Beds
- 3 Bath
- 3 Garages
- 3613 Sq.ft
Plan # 41-104
Specification
- 2 Stories
- 2 Bath
- 2 Garages
- 478 Sq.ft
Plan # 41-105
Specification
- 1 Stories
- 1 Bath
- 480 Sq.ft
Plan # 41-327
Specification
- 1 Stories
- 3 Beds
- 2 Bath
- 2 Garages
- 1185 Sq.ft
Plan # 41-1141
Specification
- 1 Stories
- 5 Beds
- 3 - 1/2 Bath
- 3 Garages
- 3330 Sq.ft
Plan # 41-1181
Specification
- 1 Stories
- 5 Beds
- 3 - 1/2 Bath
- 3 Garages
- 3619 Sq.ft
Plan # 41-162
Specification
- 1 Stories
- 2 Beds
- 2 Bath
- 2 Garages
- 1019 Sq.ft
