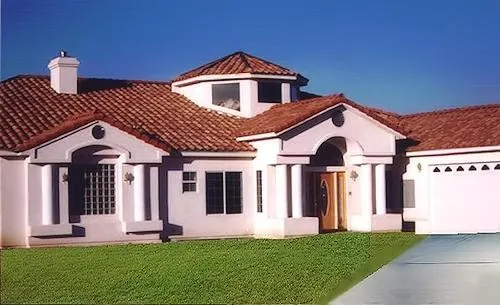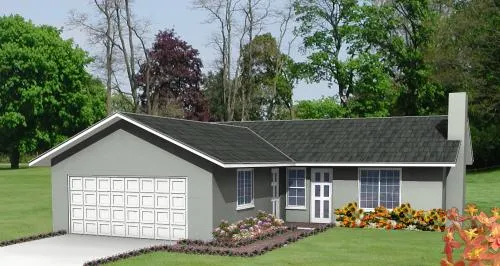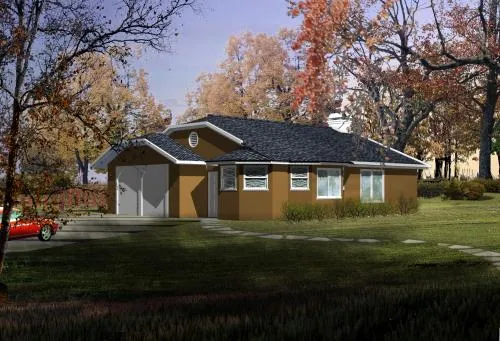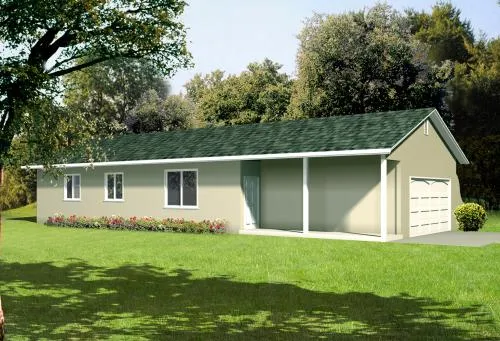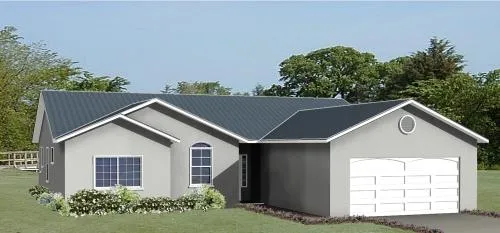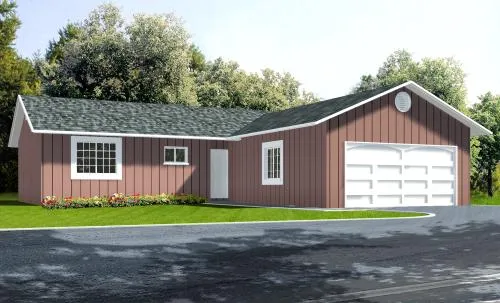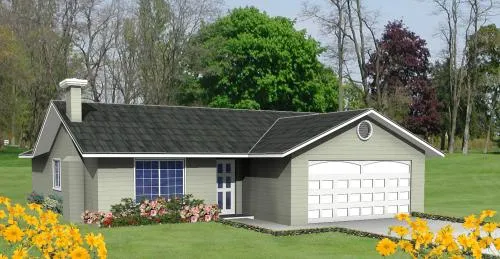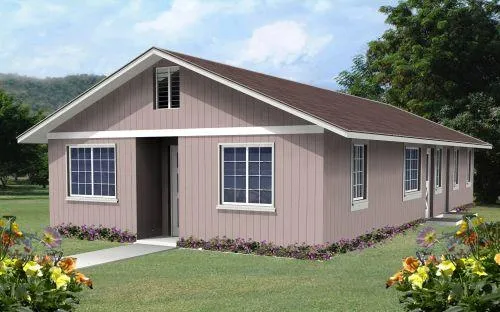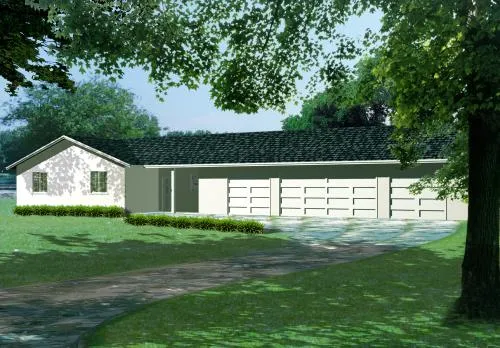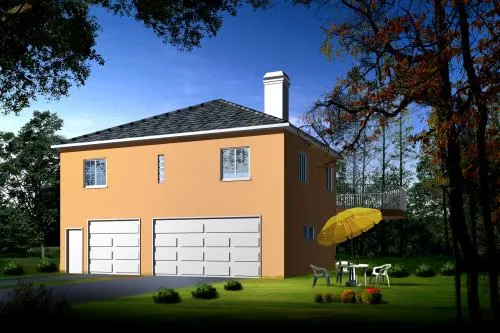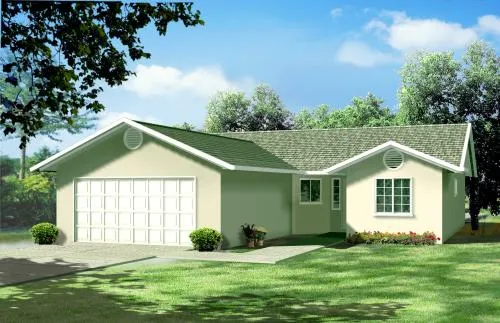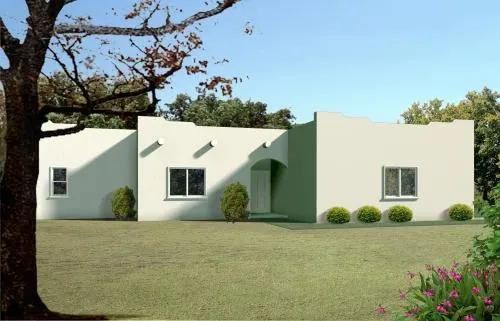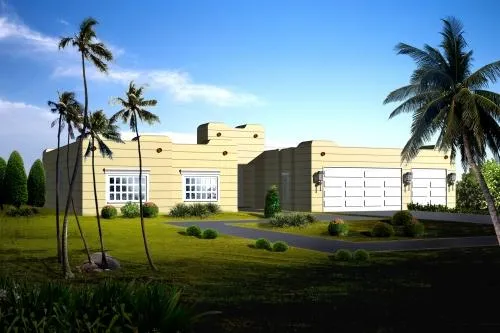House Floor Plans by Designer 41
- 1 Stories
- 5 Beds
- 4 Bath
- 3 Garages
- 4235 Sq.ft
- 1 Stories
- 3 Beds
- 2 Bath
- 2 Garages
- 1005 Sq.ft
- 1 Stories
- 2 Beds
- 2 Bath
- 2 Garages
- 1012 Sq.ft
- 1 Stories
- 3 Beds
- 2 Bath
- 2 Garages
- 1030 Sq.ft
- 1 Stories
- 3 Beds
- 2 Bath
- 1133 Sq.ft
- 1 Stories
- 3 Beds
- 2 Bath
- 2 Garages
- 1143 Sq.ft
- 1 Stories
- 4 Beds
- 2 Bath
- 2 Garages
- 1750 Sq.ft
- 1 Stories
- 4 Beds
- 2 Bath
- 2 Garages
- 2039 Sq.ft
- 1 Stories
- 4 Beds
- 3 - 1/2 Bath
- 3 Garages
- 3533 Sq.ft
- 1 Stories
- 2 Beds
- 2 Bath
- 2 Garages
- 1054 Sq.ft
- 1 Stories
- 2 Beds
- 2 Bath
- 2 Garages
- 1055 Sq.ft
- 1 Stories
- 2 Beds
- 1 Bath
- 1066 Sq.ft
- 1 Stories
- 3 Beds
- 2 Bath
- 4 Garages
- 1068 Sq.ft
- 2 Stories
- 2 Beds
- 1 Bath
- 3 Garages
- 1085 Sq.ft
- 1 Stories
- 3 Beds
- 2 Bath
- 2 Garages
- 1095 Sq.ft
- 1 Stories
- 3 Beds
- 2 Bath
- 2 Garages
- 1141 Sq.ft
- 1 Stories
- 4 Beds
- 3 Bath
- 2 Garages
- 1891 Sq.ft
- 1 Stories
- 4 Beds
- 2 - 1/2 Bath
- 3 Garages
- 2367 Sq.ft
