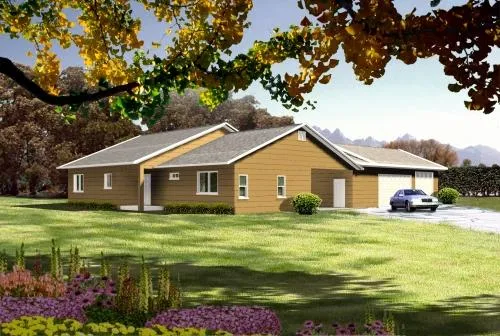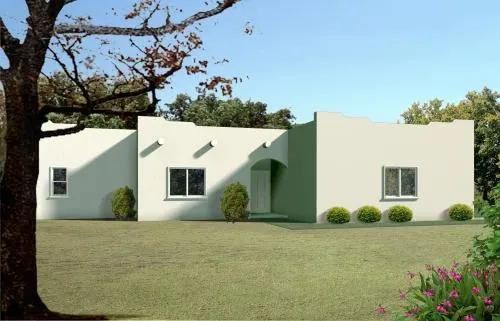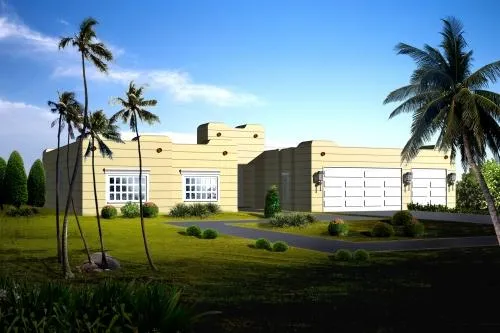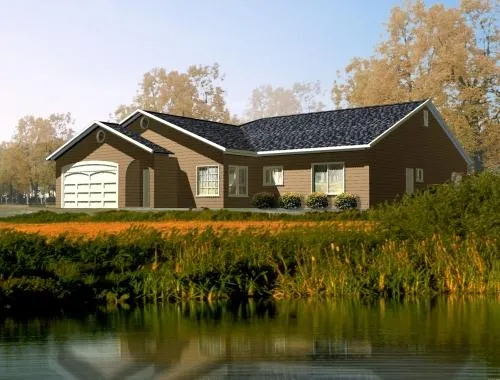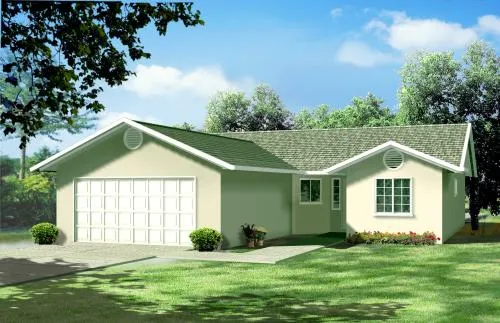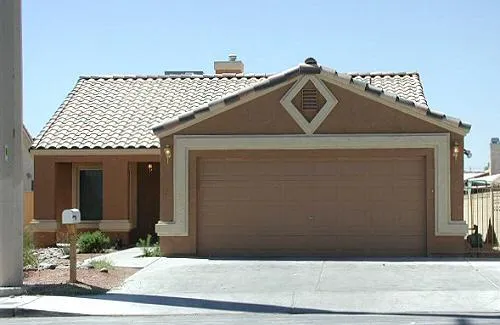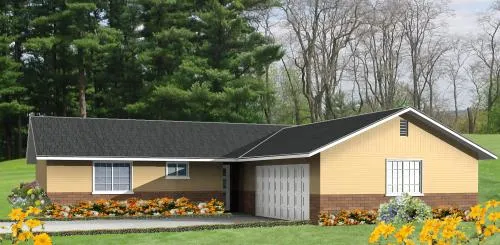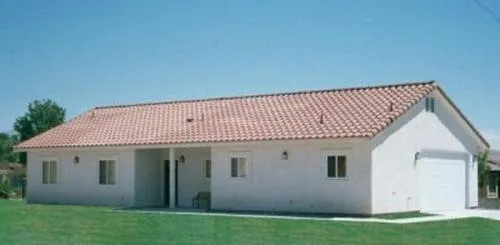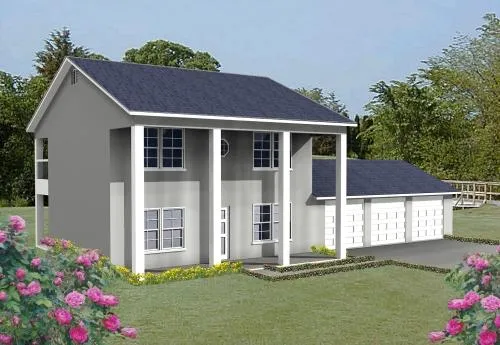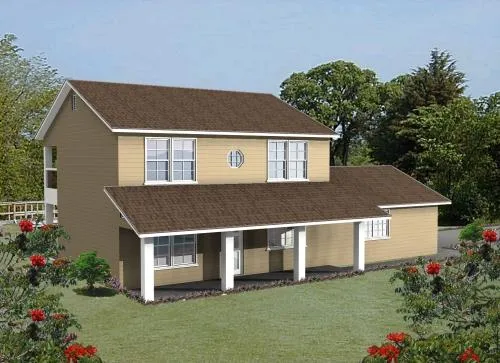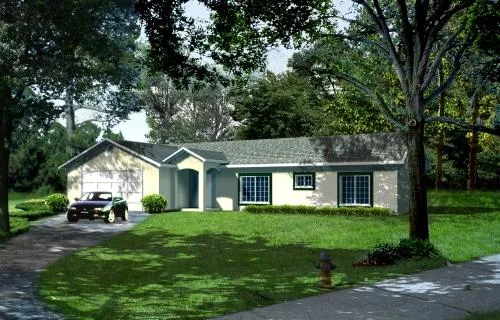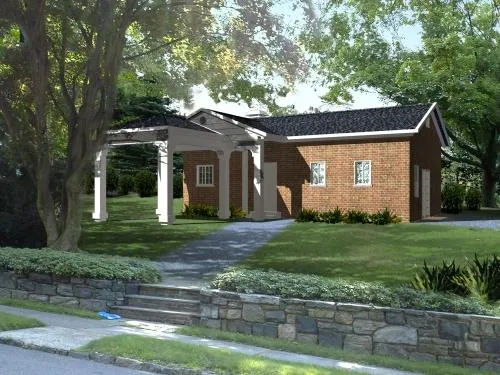House Floor Plans by Designer 41
- 1 Stories
- 4 Beds
- 2 Bath
- 2 Garages
- 1720 Sq.ft
- 1 Stories
- 3 Beds
- 2 Bath
- 3 Garages
- 1867 Sq.ft
- 1 Stories
- 4 Beds
- 3 Bath
- 2 Garages
- 1891 Sq.ft
- 1 Stories
- 3 Beds
- 2 Bath
- 2 Garages
- 1981 Sq.ft
- 1 Stories
- 4 Beds
- 2 - 1/2 Bath
- 3 Garages
- 2367 Sq.ft
- 1 Stories
- 5 Beds
- 3 Bath
- 2 Garages
- 2463 Sq.ft
- 1 Stories
- 4 Beds
- 3 - 1/2 Bath
- 3 Garages
- 3533 Sq.ft
- 1 Stories
- 3 Beds
- 3 - 1/2 Bath
- 3 Garages
- 5199 Sq.ft
- 1 Stories
- 3 Beds
- 2 Bath
- 2 Garages
- 1095 Sq.ft
- 1 Stories
- 3 Beds
- 2 Bath
- 2 Garages
- 1108 Sq.ft
- 1 Stories
- 3 Beds
- 2 Bath
- 2 Garages
- 1114 Sq.ft
- 1 Stories
- 3 Beds
- 2 Bath
- 2 Garages
- 1120 Sq.ft
- 1 Stories
- 3 Beds
- 2 Bath
- 2 Garages
- 1177 Sq.ft
- 2 Stories
- 3 Beds
- 3 Bath
- 3 Garages
- 1179 Sq.ft
- 2 Stories
- 3 Beds
- 3 Bath
- 2 Garages
- 1180 Sq.ft
- 1 Stories
- 3 Beds
- 3 Bath
- 2 Garages
- 1564 Sq.ft
- 1 Stories
- 1 Beds
- 1 Bath
- 1 Garages
- 1594 Sq.ft
- 1 Stories
- 4 Beds
- 3 - 1/2 Bath
- 3 Garages
- 2076 Sq.ft

