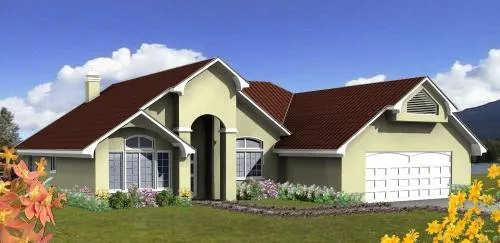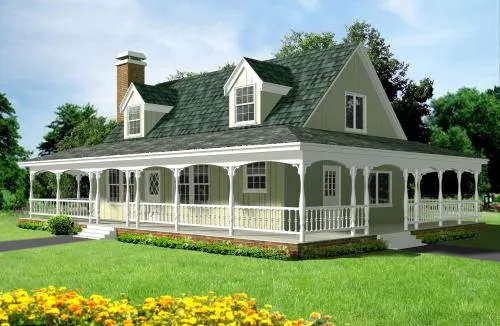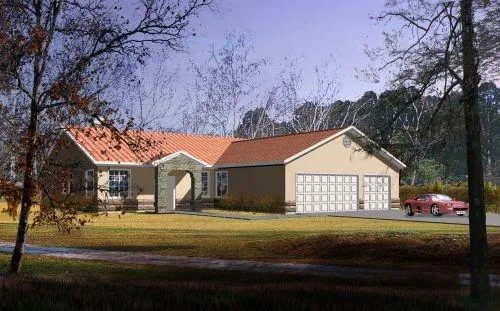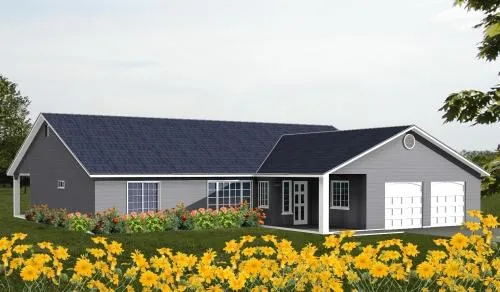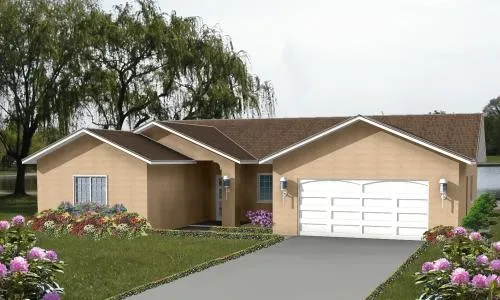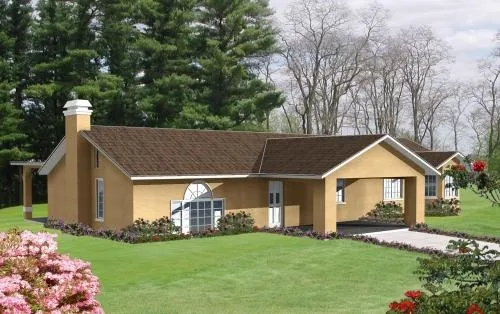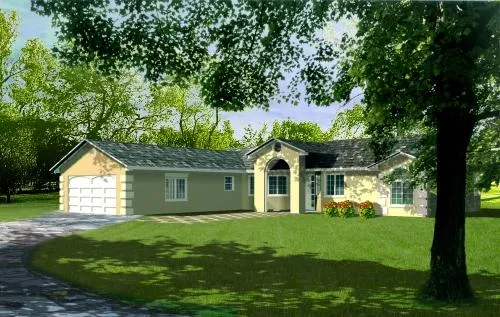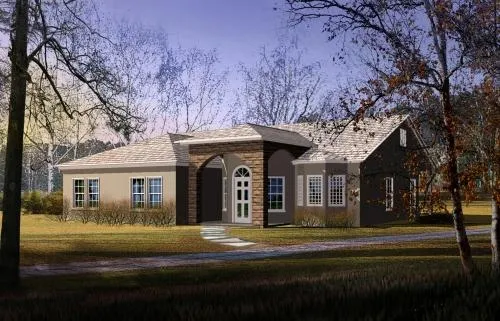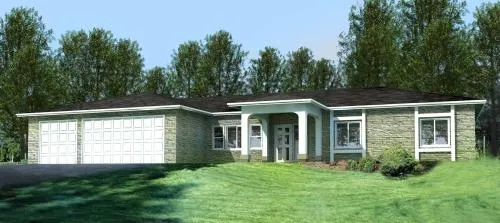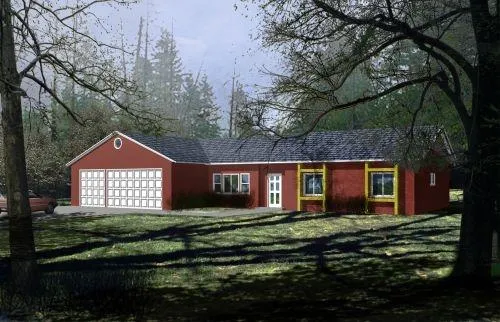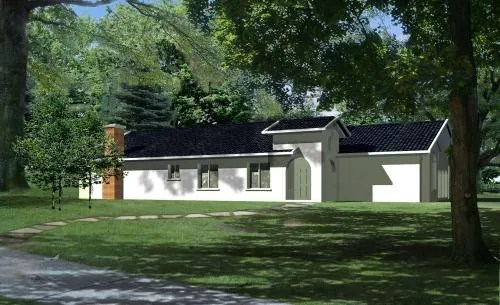-
BLACK FRIDAY SALE !!! 20% OFF MOST PLANS !!!
House Floor Plans by Designer 41
Plan # 41-512
Specification
- 1 Stories
- 3 Beds
- 2 - 1/2 Bath
- 2 Garages
- 1697 Sq.ft
Plan # 41-130
Specification
- 2 Stories
- 3 Beds
- 2 Bath
- 1700 Sq.ft
Plan # 41-542
Specification
- 2 Stories
- 3 Beds
- 2 - 1/2 Bath
- 2 Garages
- 1758 Sq.ft
Plan # 41-546
Specification
- 1 Stories
- 3 Beds
- 2 Bath
- 3 Garages
- 1769 Sq.ft
Plan # 41-549
Specification
- 1 Stories
- 3 Beds
- 2 Bath
- 2 Garages
- 1773 Sq.ft
Plan # 41-572
Specification
- 1 Stories
- 3 Beds
- 2 Bath
- 2 Garages
- 1823 Sq.ft
Plan # 41-574
Specification
- 1 Stories
- 3 Beds
- 2 Bath
- 2 Garages
- 1823 Sq.ft
Plan # 41-583
Specification
- 1 Stories
- 4 Beds
- 2 Bath
- 2 Garages
- 1848 Sq.ft
Plan # 41-595
Specification
- 1 Stories
- 2 Beds
- 2 Bath
- 1868 Sq.ft
Plan # 41-596
Specification
- 1 Stories
- 4 Beds
- 2 Bath
- 2 Garages
- 1868 Sq.ft
Plan # 41-599
Specification
- 1 Stories
- 3 Beds
- 2 Bath
- 1873 Sq.ft
Plan # 41-606
Specification
- 1 Stories
- 4 Beds
- 2 Bath
- 2 Garages
- 1887 Sq.ft
Plan # 41-615
Specification
- 1 Stories
- 4 Beds
- 3 Bath
- 3 Garages
- 1892 Sq.ft
Plan # 41-618
Specification
- 1 Stories
- 4 Beds
- 3 Bath
- 3 Garages
- 1895 Sq.ft
Plan # 41-623
Specification
- 2 Stories
- 4 Beds
- 3 Bath
- 2 Garages
- 1899 Sq.ft
Plan # 41-625
Specification
- 2 Stories
- 4 Beds
- 3 Bath
- 2 Garages
- 1899 Sq.ft
Plan # 41-657
Specification
- 1 Stories
- 4 Beds
- 2 Bath
- 2 Garages
- 1963 Sq.ft
Plan # 41-659
Specification
- 2 Stories
- 4 Beds
- 3 Bath
- 2 Garages
- 1968 Sq.ft
