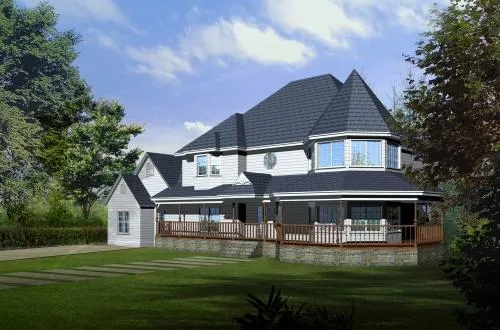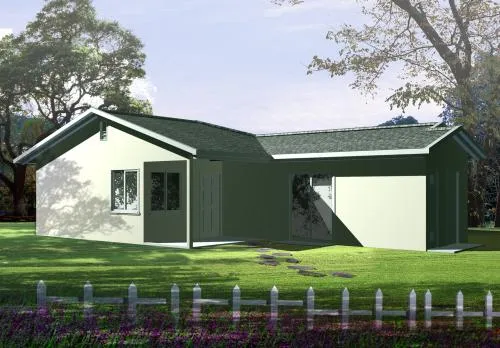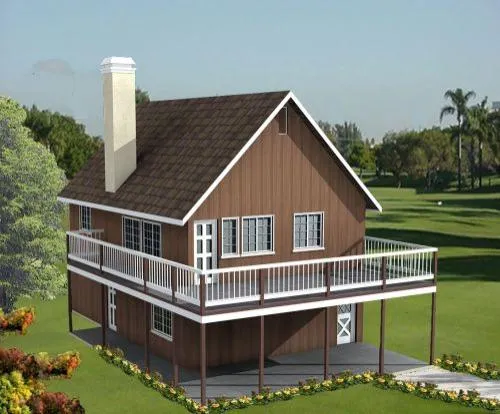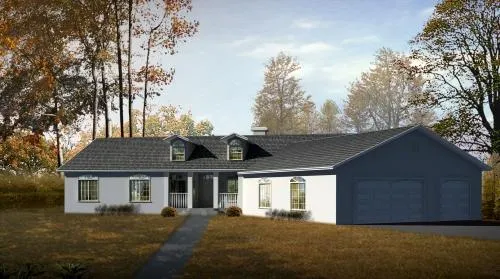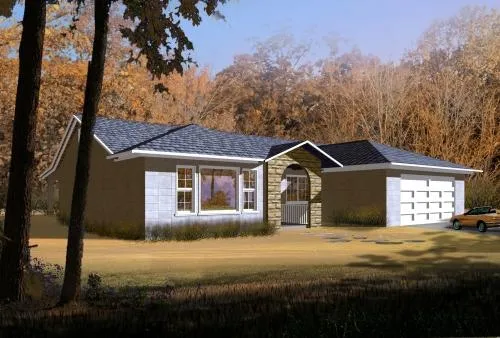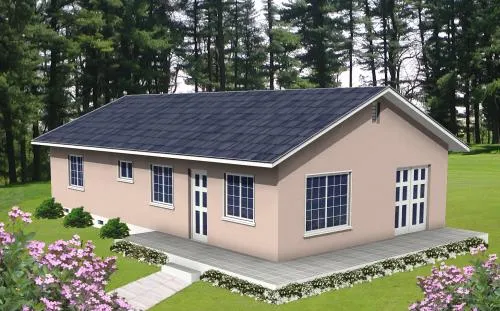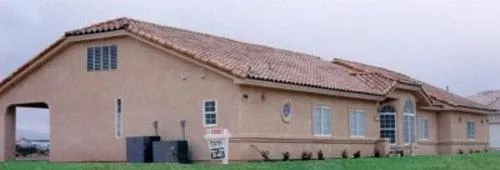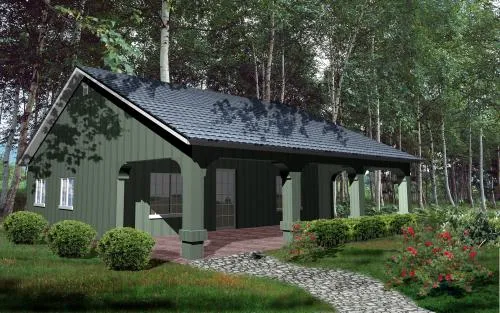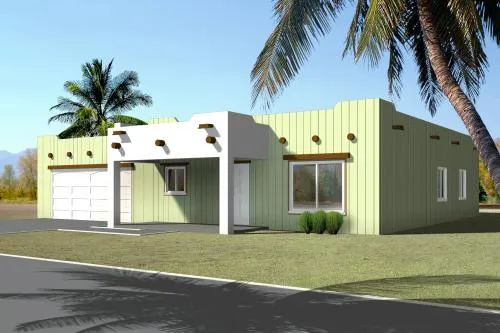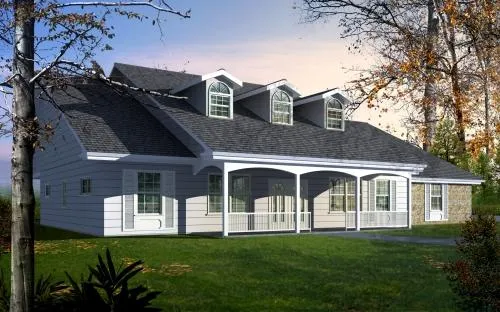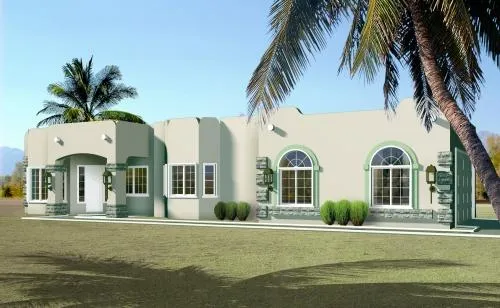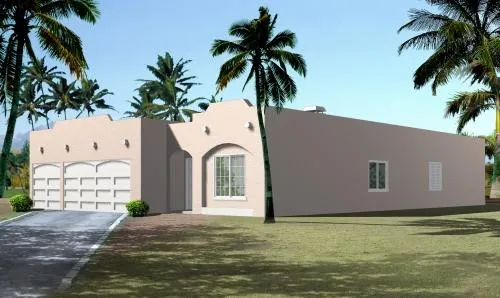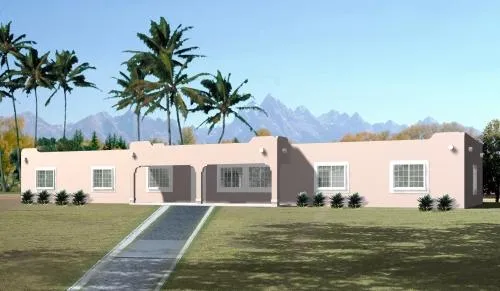-
15% OFF - SPRING SALE!!!
House Floor Plans by Designer 41
Plan # 41-1034
Specification
- 2 Stories
- 5 Beds
- 3 Bath
- 3 Garages
- 2864 Sq.ft
Plan # 41-115
Specification
- 1 Stories
- 1 Beds
- 1 Bath
- 730 Sq.ft
Plan # 41-191
Specification
- 2 Stories
- 2 Beds
- 2 Bath
- 2 Garages
- 1048 Sq.ft
Plan # 41-909
Specification
- 1 Stories
- 6 Beds
- 5 Bath
- 3 Garages
- 2503 Sq.ft
Plan # 41-471
Specification
- 1 Stories
- 4 Beds
- 2 Bath
- 2 Garages
- 1650 Sq.ft
Plan # 41-174
Specification
- 1 Stories
- 2 Beds
- 1 - 1/2 Bath
- 1031 Sq.ft
Plan # 41-1050
Specification
- 2 Stories
- 4 Beds
- 4 Bath
- 3 Garages
- 2932 Sq.ft
Plan # 41-1109
Specification
- 1 Stories
- 6 Beds
- 4 Bath
- 2 Garages
- 3154 Sq.ft
Plan # 41-117
Specification
- 1 Stories
- 1 Beds
- 1 Bath
- 768 Sq.ft
Plan # 41-175
Specification
- 1 Stories
- 3 Beds
- 2 Bath
- 2 Garages
- 1032 Sq.ft
Plan # 41-923
Specification
- 1 Stories
- 4 Beds
- 2 - 1/2 Bath
- 3 Garages
- 2530 Sq.ft
Plan # 41-1189
Specification
- 1 Stories
- 3 Beds
- 2 - 1/2 Bath
- 3673 Sq.ft
Plan # 41-266
Specification
- 1 Stories
- 2 Beds
- 2 Bath
- 1123 Sq.ft
Plan # 41-399
Specification
- 1 Stories
- 3 Beds
- 2 Bath
- 2 Garages
- 1539 Sq.ft
Plan # 41-710
Specification
- 1 Stories
- 4 Beds
- 2 Bath
- 2 Garages
- 2056 Sq.ft
Plan # 41-795
Specification
- 1 Stories
- 4 Beds
- 2 Bath
- 3 Garages
- 2213 Sq.ft
Plan # 41-470
Specification
- 1 Stories
- 4 Beds
- 2 Bath
- 2 Garages
- 1650 Sq.ft
Plan # 41-703
Specification
- 1 Stories
- 4 Beds
- 2 Bath
- 2048 Sq.ft
