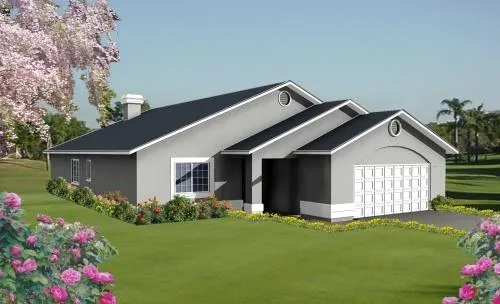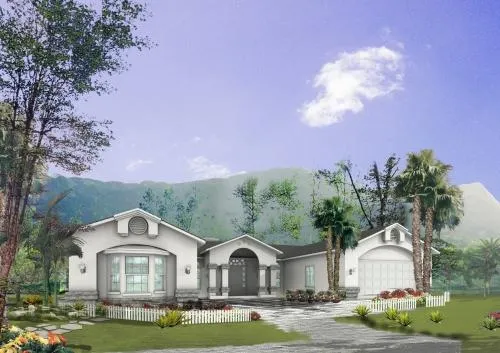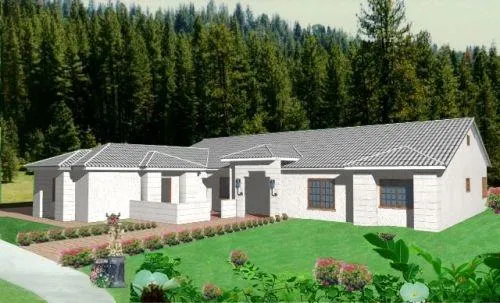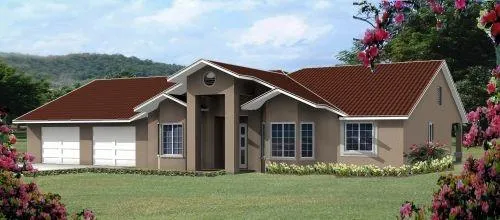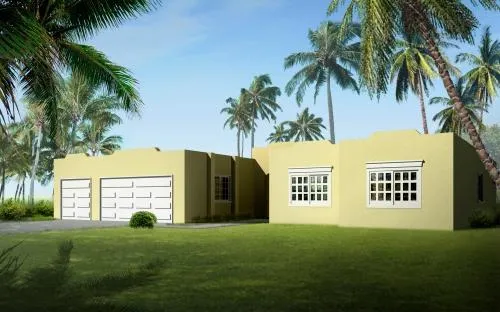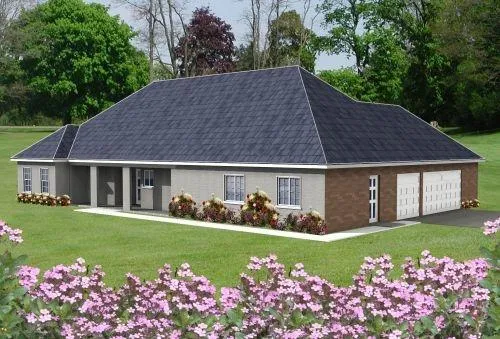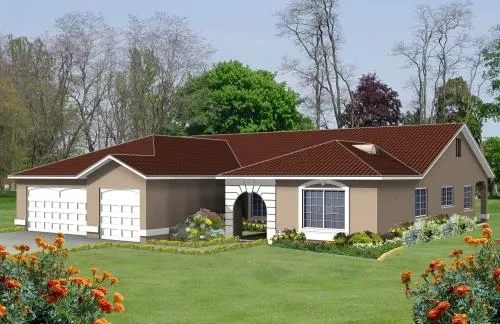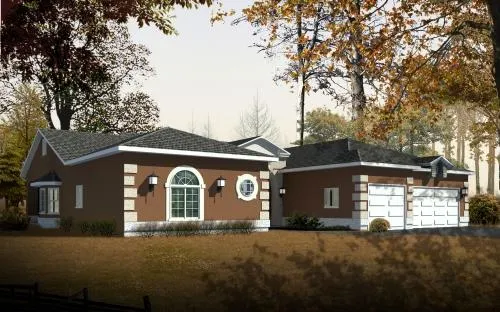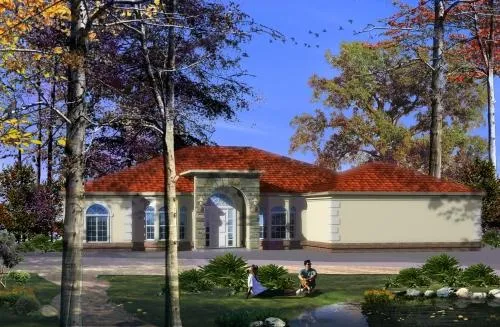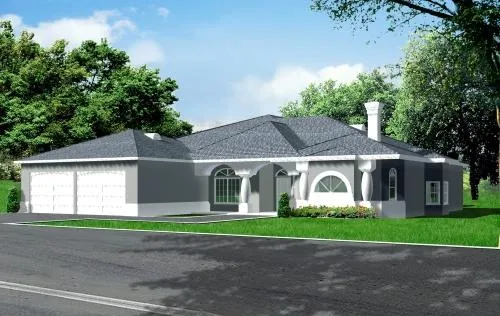House Floor Plans by Designer 41
- 1 Stories
- 4 Beds
- 2 Bath
- 2 Garages
- 2039 Sq.ft
- 1 Stories
- 3 Beds
- 2 - 1/2 Bath
- 2 Garages
- 2078 Sq.ft
- 1 Stories
- 4 Beds
- 3 Bath
- 2129 Sq.ft
- 1 Stories
- 3 Beds
- 3 Bath
- 3 Garages
- 2129 Sq.ft
- 1 Stories
- 3 Beds
- 2 Bath
- 3 Garages
- 2153 Sq.ft
- 1 Stories
- 4 Beds
- 2 - 1/2 Bath
- 3 Garages
- 2258 Sq.ft
- 1 Stories
- 4 Beds
- 3 - 1/2 Bath
- 3 Garages
- 2258 Sq.ft
- 1 Stories
- 3 Beds
- 2 - 1/2 Bath
- 3 Garages
- 2278 Sq.ft
- 1 Stories
- 4 Beds
- 4 Bath
- 3 Garages
- 2360 Sq.ft
- 1 Stories
- 3 Beds
- 2 Bath
- 3 Garages
- 2579 Sq.ft
- 2 Stories
- 4 Beds
- 3 - 1/2 Bath
- 3 Garages
- 2604 Sq.ft
- 1 Stories
- 4 Beds
- 3 Bath
- 2 Garages
- 2735 Sq.ft
- 1 Stories
- 4 Beds
- 3 Bath
- 3 Garages
- 2809 Sq.ft
- 1 Stories
- 4 Beds
- 3 Bath
- 3 Garages
- 2967 Sq.ft
- 1 Stories
- 3 Beds
- 2 - 1/2 Bath
- 2 Garages
- 2975 Sq.ft
- 1 Stories
- 4 Beds
- 4 Bath
- 3 Garages
- 3160 Sq.ft
- 1 Stories
- 5 Beds
- 3 Bath
- 3 Garages
- 3214 Sq.ft
- 2 Stories
- 4 Beds
- 3 Bath
- 4 Garages
- 3385 Sq.ft
