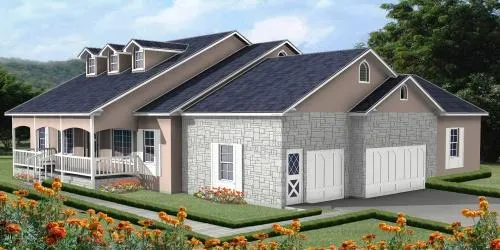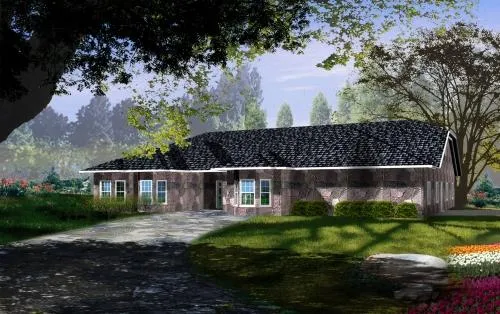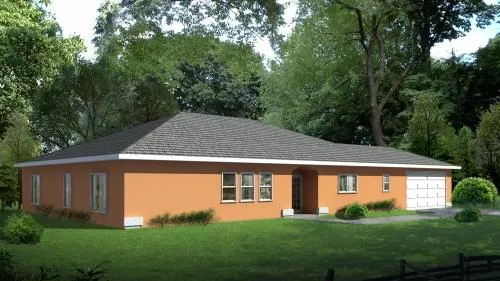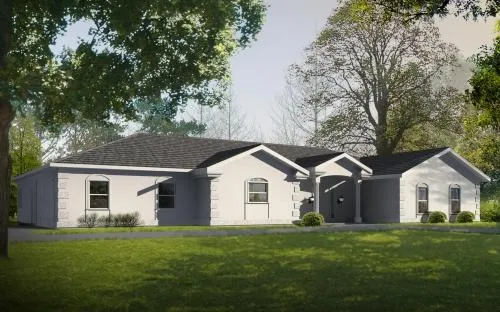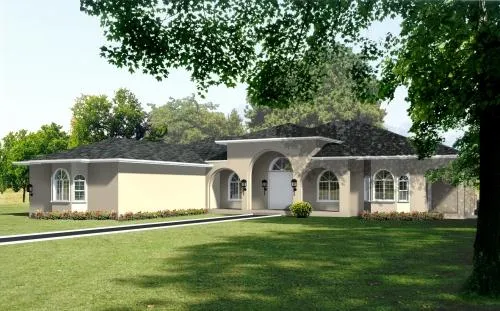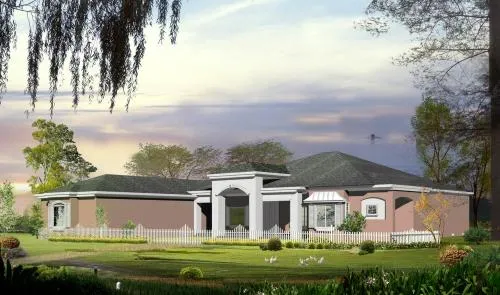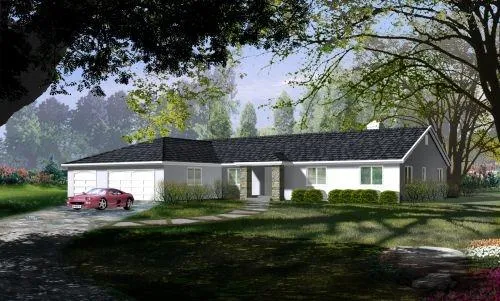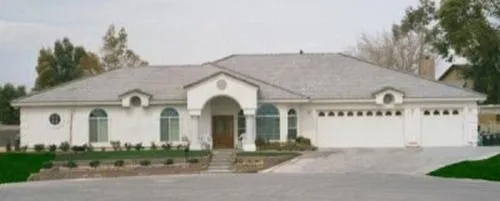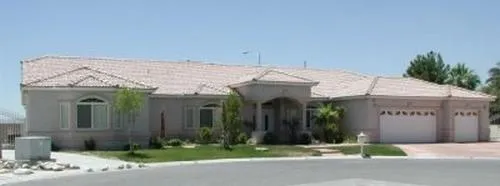-
He Is Risen!!!
House Floor Plans by Designer 41
- 1 Stories
- 4 Beds
- 2 - 1/2 Bath
- 3 Garages
- 2417 Sq.ft
- 1 Stories
- 4 Beds
- 3 Bath
- 2 Garages
- 2540 Sq.ft
- 1 Stories
- 4 Beds
- 2 - 1/2 Bath
- 3 Garages
- 2555 Sq.ft
- 1 Stories
- 4 Beds
- 3 Bath
- 2 Garages
- 2606 Sq.ft
- 1 Stories
- 3 Beds
- 2 Bath
- 2 Garages
- 2610 Sq.ft
- 1 Stories
- 3 Beds
- 3 Bath
- 3 Garages
- 2612 Sq.ft
- 1 Stories
- 3 Beds
- 3 Bath
- 3 Garages
- 2616 Sq.ft
- 1 Stories
- 3 Beds
- 2 - 1/2 Bath
- 3 Garages
- 2649 Sq.ft
- 2 Stories
- 4 Beds
- 3 - 1/2 Bath
- 2662 Sq.ft
- 1 Stories
- 4 Beds
- 2 - 1/2 Bath
- 2 Garages
- 2665 Sq.ft
- 1 Stories
- 4 Beds
- 3 Bath
- 2 Garages
- 2735 Sq.ft
- 1 Stories
- 4 Beds
- 3 Bath
- 3 Garages
- 2735 Sq.ft
- 1 Stories
- 3 Beds
- 2 - 1/2 Bath
- 3 Garages
- 2747 Sq.ft
- 1 Stories
- 4 Beds
- 1 Bath
- 3 Garages
- 2970 Sq.ft
- 1 Stories
- 4 Beds
- 2 - 1/2 Bath
- 3 Garages
- 3002 Sq.ft
- 1 Stories
- 3 Beds
- 3 - 1/2 Bath
- 3 Garages
- 3031 Sq.ft
- 1 Stories
- 3 Beds
- 3 Bath
- 3 Garages
- 3060 Sq.ft
- 1 Stories
- 4 Beds
- 3 Bath
- 3 Garages
- 3061 Sq.ft
