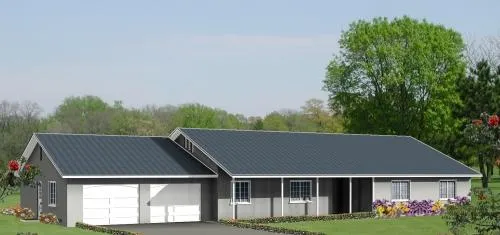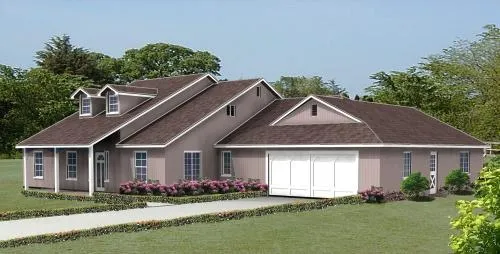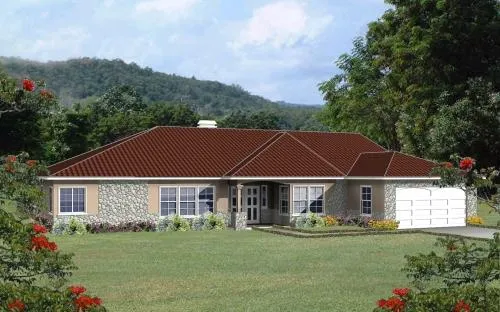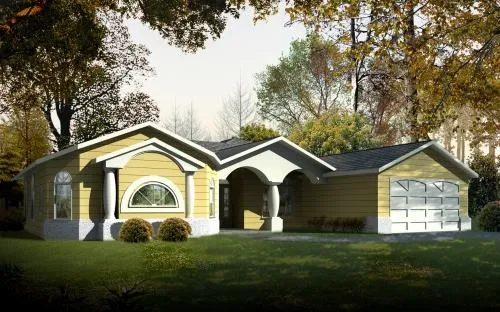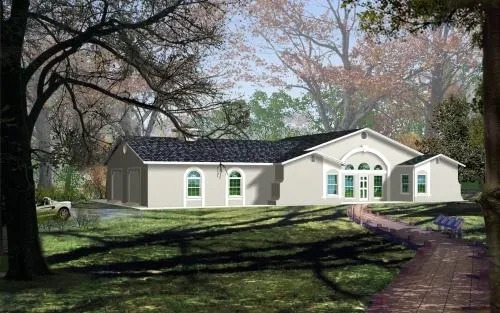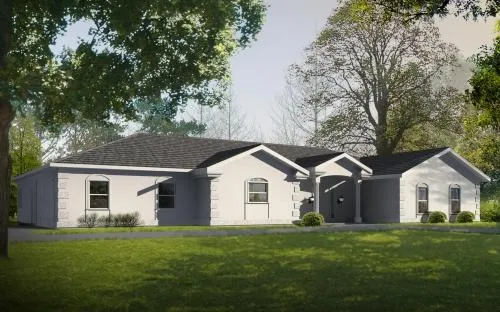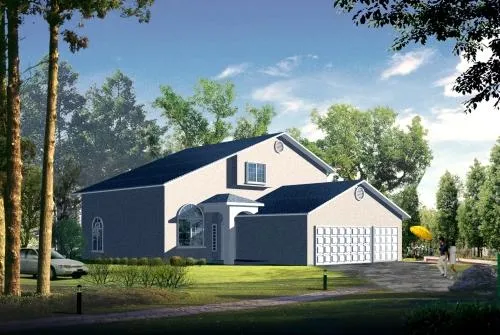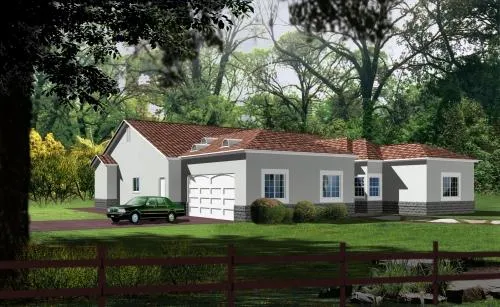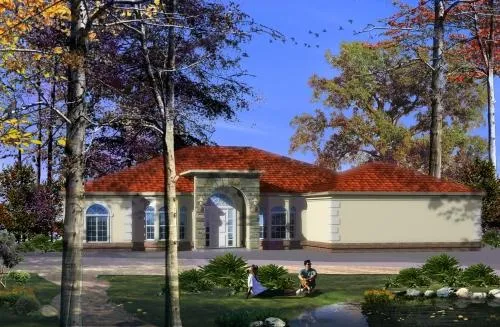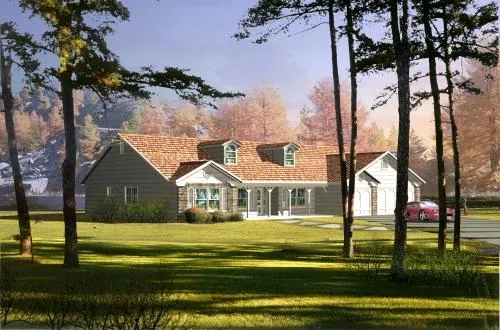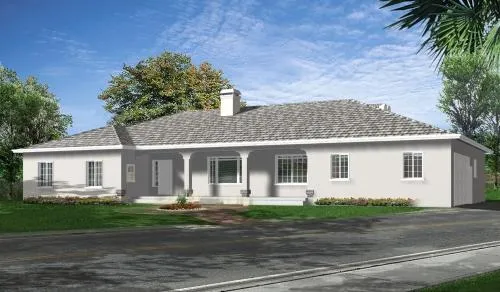House Floor Plans by Designer 41
- 1 Stories
- 3 Beds
- 2 Bath
- 2 Garages
- 2331 Sq.ft
- 1 Stories
- 4 Beds
- 2 - 1/2 Bath
- 2 Garages
- 2362 Sq.ft
- 1 Stories
- 3 Beds
- 3 Bath
- 3 Garages
- 2381 Sq.ft
- 1 Stories
- 4 Beds
- 2 - 1/2 Bath
- 2 Garages
- 2389 Sq.ft
- 1 Stories
- 3 Beds
- 2 - 1/2 Bath
- 5 Garages
- 2399 Sq.ft
- 1 Stories
- 3 Beds
- 2 - 1/2 Bath
- 6 Garages
- 2403 Sq.ft
- 1 Stories
- 4 Beds
- 3 Bath
- 2 Garages
- 2487 Sq.ft
- 1 Stories
- 4 Beds
- 3 Bath
- 2 Garages
- 2487 Sq.ft
- 1 Stories
- 4 Beds
- 2 - 1/2 Bath
- 3 Garages
- 2555 Sq.ft
- 1 Stories
- 3 Beds
- 3 Bath
- 2 Garages
- 2559 Sq.ft
- 1 Stories
- 3 Beds
- 2 Bath
- 2 Garages
- 2610 Sq.ft
- 2 Stories
- 4 Beds
- 3 Bath
- 3 Garages
- 2650 Sq.ft
- 1 Stories
- 3 Beds
- 2 - 1/2 Bath
- 2 Garages
- 2718 Sq.ft
- 1 Stories
- 4 Beds
- 3 Bath
- 3 Garages
- 2801 Sq.ft
- 1 Stories
- 4 Beds
- 3 Bath
- 3 Garages
- 2809 Sq.ft
- 1 Stories
- 4 Beds
- 2 - 1/2 Bath
- 3 Garages
- 2814 Sq.ft
- 1 Stories
- 4 Beds
- 2 - 1/2 Bath
- 3 Garages
- 2814 Sq.ft
- 1 Stories
- 3 Beds
- 3 - 1/2 Bath
- 2 Garages
- 2913 Sq.ft
