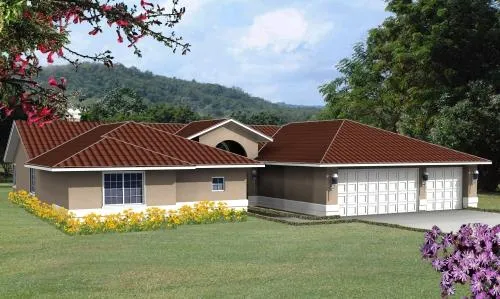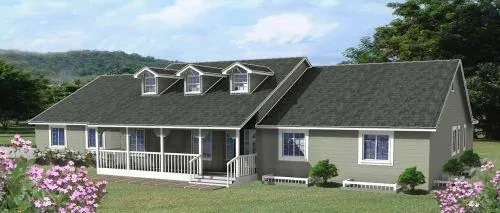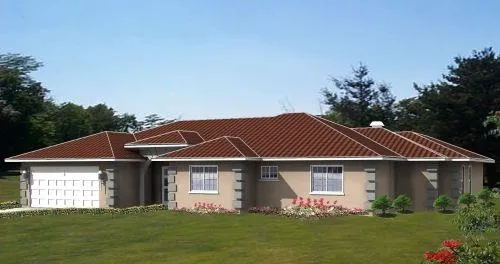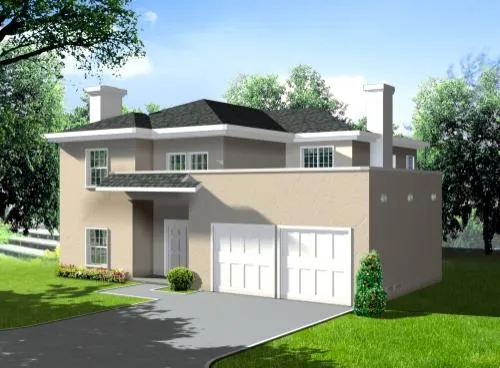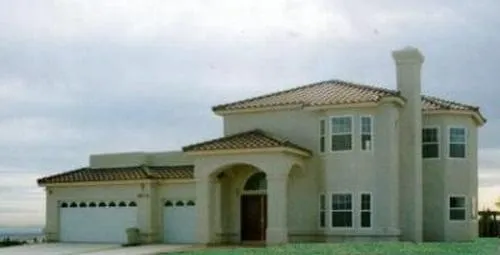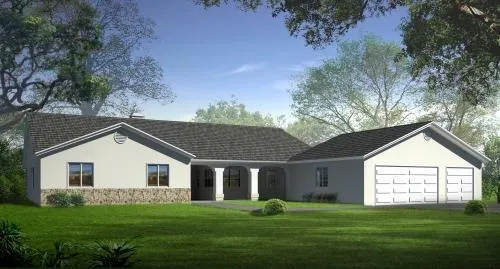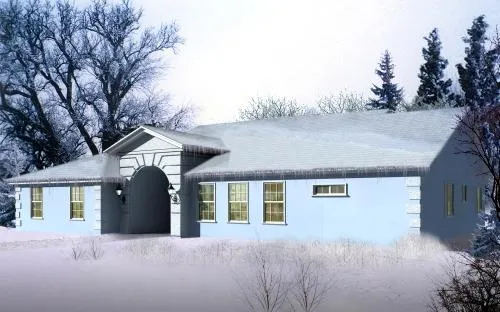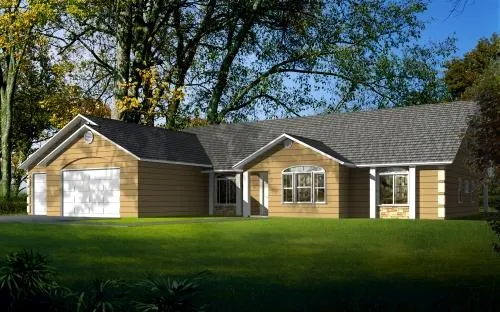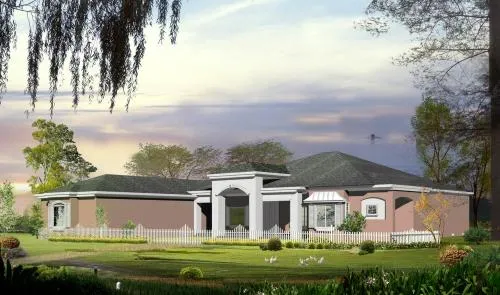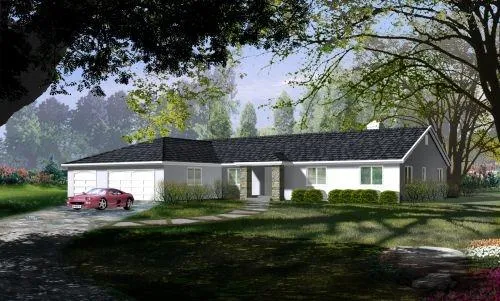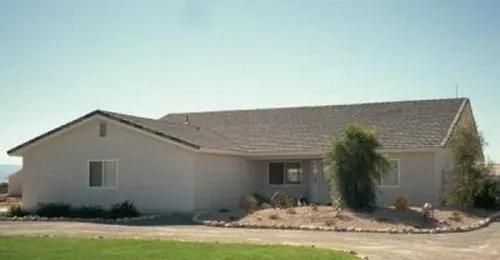House Floor Plans by Designer 41
- 1 Stories
- 4 Beds
- 3 Bath
- 2 Garages
- 2242 Sq.ft
- 1 Stories
- 4 Beds
- 3 - 1/2 Bath
- 3 Garages
- 2258 Sq.ft
- 1 Stories
- 4 Beds
- 3 - 1/2 Bath
- 3 Garages
- 2266 Sq.ft
- 1 Stories
- 3 Beds
- 3 Bath
- 3 Garages
- 2294 Sq.ft
- 1 Stories
- 3 Beds
- 3 Bath
- 3 Garages
- 2322 Sq.ft
- 1 Stories
- 3 Beds
- 3 Bath
- 2 Garages
- 2329 Sq.ft
- 1 Stories
- 3 Beds
- 2 - 1/2 Bath
- 2 Garages
- 2396 Sq.ft
- 2 Stories
- 3 Beds
- 2 - 1/2 Bath
- 2 Garages
- 2478 Sq.ft
- 1 Stories
- 4 Beds
- 3 Bath
- 2 Garages
- 2487 Sq.ft
- 2 Stories
- 4 Beds
- 2 - 1/2 Bath
- 3 Garages
- 2493 Sq.ft
- 2 Stories
- 4 Beds
- 2 - 1/2 Bath
- 3 Garages
- 2495 Sq.ft
- 1 Stories
- 3 Beds
- 2 Bath
- 3 Garages
- 2501 Sq.ft
- 1 Stories
- 3 Beds
- 3 Bath
- 3 Garages
- 2513 Sq.ft
- 1 Stories
- 4 Beds
- 3 Bath
- 3 Garages
- 2526 Sq.ft
- 1 Stories
- 3 Beds
- 3 Bath
- 3 Garages
- 2616 Sq.ft
- 2 Stories
- 4 Beds
- 3 - 1/2 Bath
- 3 Garages
- 2627 Sq.ft
- 1 Stories
- 3 Beds
- 2 - 1/2 Bath
- 3 Garages
- 2649 Sq.ft
- 1 Stories
- 4 Beds
- 2 - 1/2 Bath
- 2 Garages
- 2649 Sq.ft


