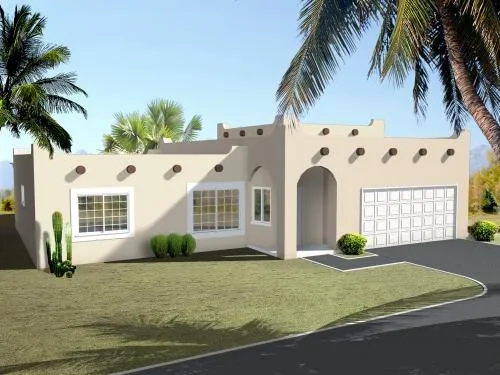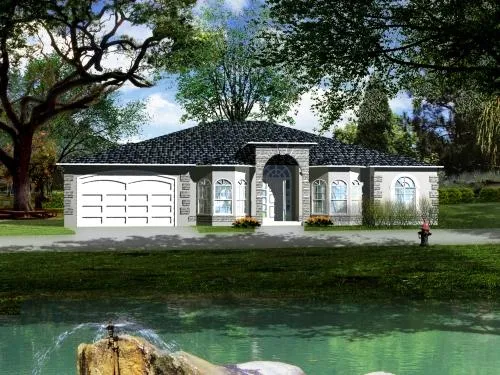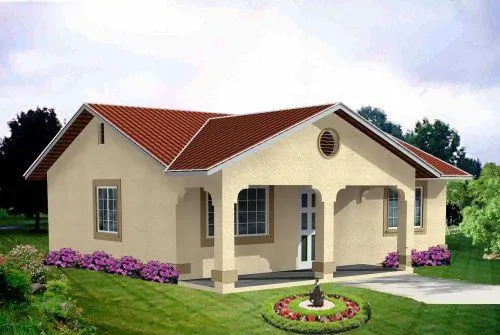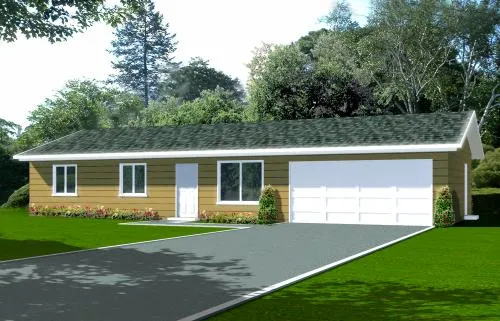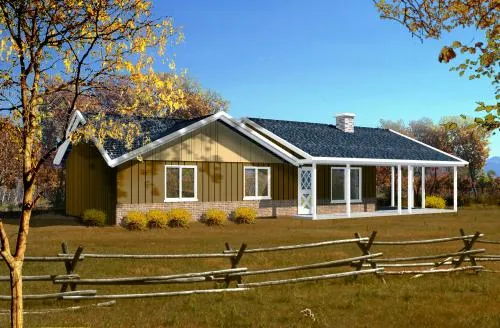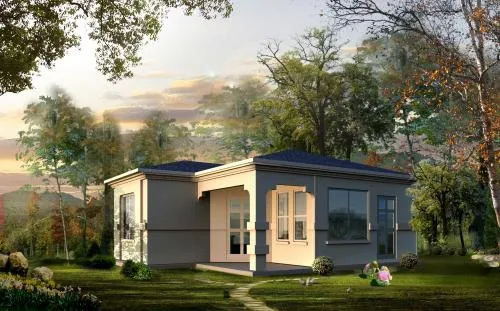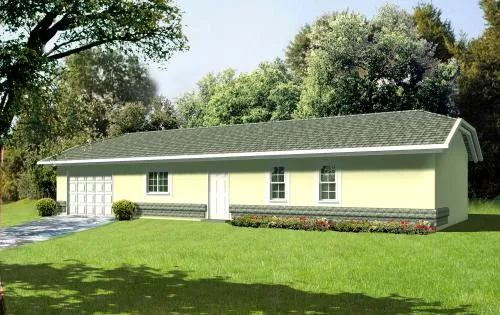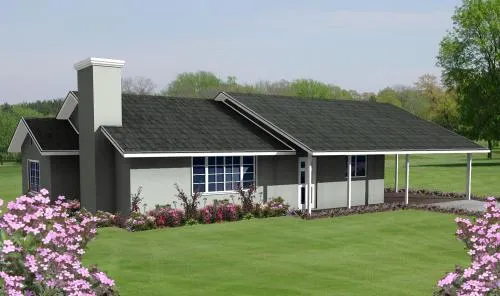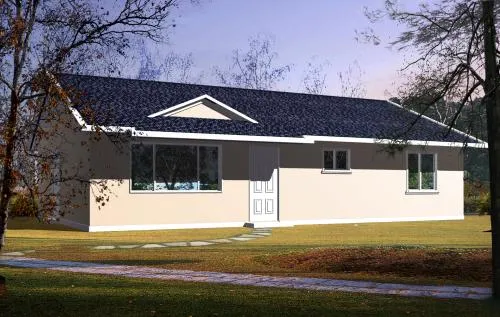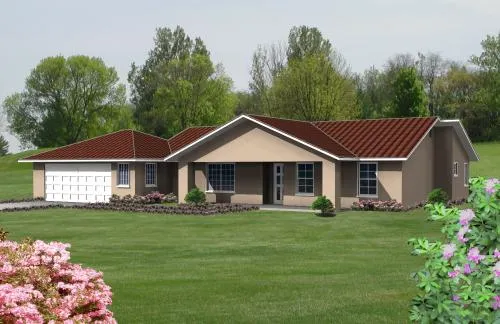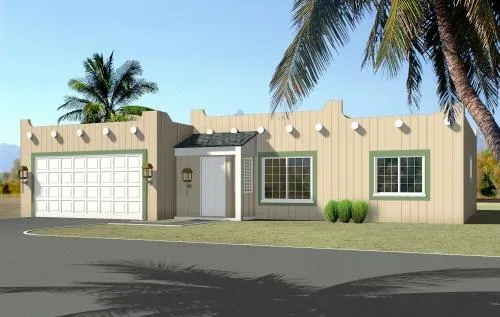-
15% OFF - SPRING SALE!!!
House Floor Plans by Designer 41
Plan # 41-311
Specification
- 1 Stories
- 3 Beds
- 2 Bath
- 2 Garages
- 1169 Sq.ft
Plan # 41-1004
Specification
- 1 Stories
- 4 Beds
- 3 Bath
- 1 Garages
- 2762 Sq.ft
Plan # 41-164
Specification
- 1 Stories
- 3 Beds
- 2 Bath
- 1 Garages
- 1021 Sq.ft
Plan # 41-206
Specification
- 1 Stories
- 2 Beds
- 2 Bath
- 2 Garages
- 1063 Sq.ft
Plan # 41-116
Specification
- 1 Stories
- 1 Beds
- 1 Bath
- 768 Sq.ft
Plan # 41-158
Specification
- 1 Stories
- 3 Beds
- 2 Bath
- 2 Garages
- 1015 Sq.ft
Plan # 41-160
Specification
- 1 Stories
- 3 Beds
- 2 Bath
- 1 Garages
- 1017 Sq.ft
Plan # 41-360
Specification
- 1 Stories
- 4 Beds
- 2 Bath
- 2 Garages
- 1218 Sq.ft
Plan # 41-1133
Specification
- 1 Stories
- 5 Beds
- 3 Bath
- 3 Garages
- 3295 Sq.ft
Plan # 41-106
Specification
- 1 Stories
- 1 Bath
- 504 Sq.ft
Plan # 41-138
Specification
- 1 Stories
- 2 Beds
- 2 Bath
- 1 Garages
- 960 Sq.ft
Plan # 41-142
Specification
- 1 Stories
- 2 Beds
- 2 Bath
- 2 Garages
- 984 Sq.ft
Plan # 41-244
Specification
- 1 Stories
- 3 Beds
- 2 Bath
- 2 Garages
- 1101 Sq.ft
Plan # 41-1136
Specification
- 1 Stories
- 4 Beds
- 3 Bath
- 3 Garages
- 3300 Sq.ft
Plan # 41-152
Specification
- 1 Stories
- 2 Beds
- 2 Bath
- 1 Garages
- 1009 Sq.ft
Plan # 41-156
Specification
- 1 Stories
- 2 Beds
- 2 Bath
- 1013 Sq.ft
Plan # 41-259
Specification
- 1 Stories
- 2 Beds
- 2 Bath
- 2 Garages
- 1116 Sq.ft
Plan # 41-314
Specification
- 1 Stories
- 3 Beds
- 2 Bath
- 2 Garages
- 1172 Sq.ft
