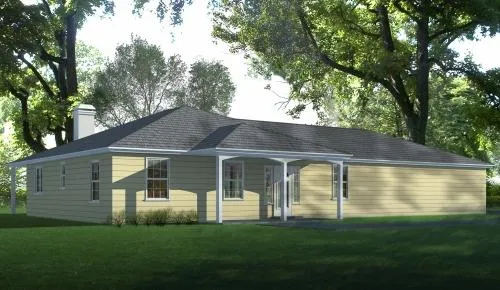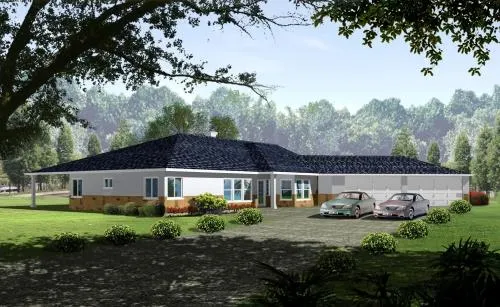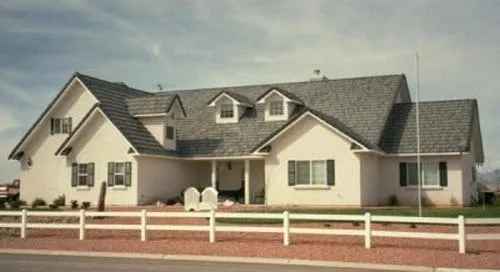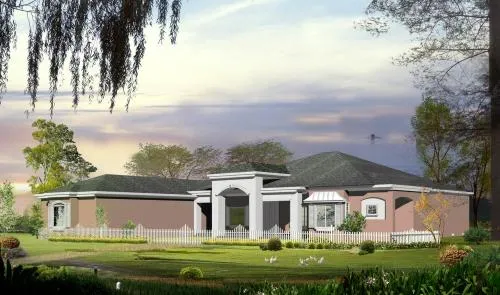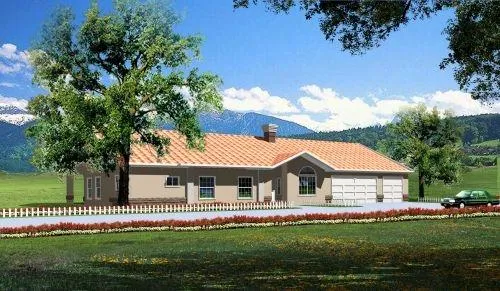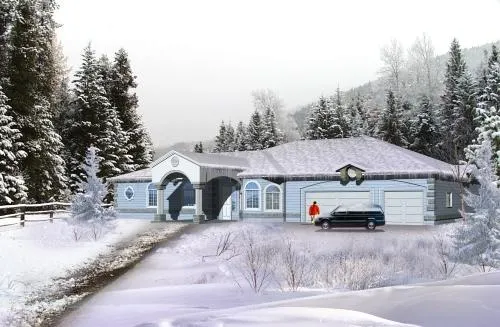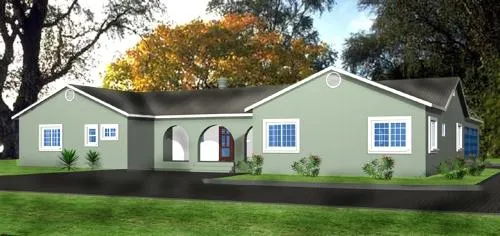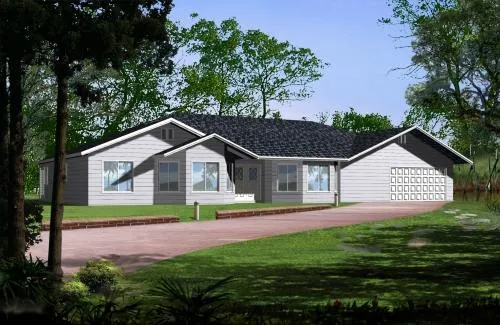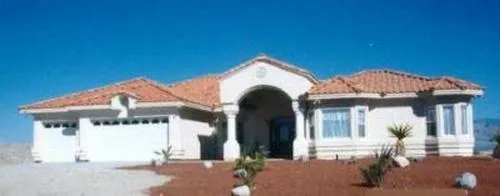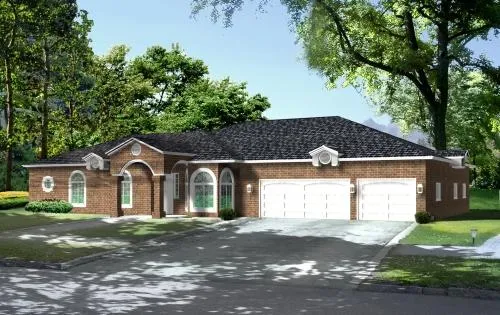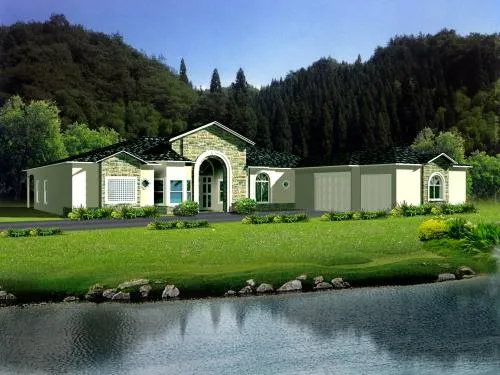House Floor Plans by Designer 41
Plan # 41-852
Specification
- 1 Stories
- 3 Beds
- 2 - 1/2 Bath
- 3 Garages
- 2363 Sq.ft
Plan # 41-863
Specification
- 1 Stories
- 3 Beds
- 2 Bath
- 3 Garages
- 2387 Sq.ft
Plan # 41-902
Specification
- 2 Stories
- 4 Beds
- 2 - 1/2 Bath
- 3 Garages
- 2495 Sq.ft
Plan # 41-904
Specification
- 1 Stories
- 3 Beds
- 2 - 1/2 Bath
- 4 Garages
- 2497 Sq.ft
Plan # 41-925
Specification
- 2 Stories
- 3 Beds
- 2 - 1/2 Bath
- 2 Garages
- 2546 Sq.ft
Plan # 41-927
Specification
- 1 Stories
- 3 Beds
- 2 Bath
- 3 Garages
- 2550 Sq.ft
Plan # 41-962
Specification
- 1 Stories
- 3 Beds
- 3 Bath
- 3 Garages
- 2616 Sq.ft
Plan # 41-965
Specification
- 1 Stories
- 4 Beds
- 3 - 1/2 Bath
- 3 Garages
- 2634 Sq.ft
Plan # 41-974
Specification
- 1 Stories
- 4 Beds
- 2 - 1/2 Bath
- 3 Garages
- 2672 Sq.ft
Plan # 41-989
Specification
- 1 Stories
- 4 Beds
- 3 Bath
- 3 Garages
- 2735 Sq.ft
Plan # 41-1017
Specification
- 1 Stories
- 3 Beds
- 3 Bath
- 3 Garages
- 2801 Sq.ft
Plan # 41-1018
Specification
- 1 Stories
- 4 Beds
- 3 Bath
- 2 Garages
- 2805 Sq.ft
Plan # 41-1023
Specification
- 1 Stories
- 4 Beds
- 2 - 1/2 Bath
- 3 Garages
- 2814 Sq.ft
Plan # 41-1028
Specification
- 1 Stories
- 4 Beds
- 4 Bath
- 2 Garages
- 2819 Sq.ft
Plan # 41-1079
Specification
- 1 Stories
- 4 Beds
- 3 Bath
- 3 Garages
- 3015 Sq.ft
Plan # 41-1107
Specification
- 1 Stories
- 4 Beds
- 3 Bath
- 3 Garages
- 3147 Sq.ft
Plan # 41-1108
Specification
- 2 Stories
- 4 Beds
- 4 Bath
- 2 Garages
- 3148 Sq.ft
Plan # 41-1113
Specification
- 1 Stories
- 4 Beds
- 2 - 1/2 Bath
- 3 Garages
- 3171 Sq.ft
