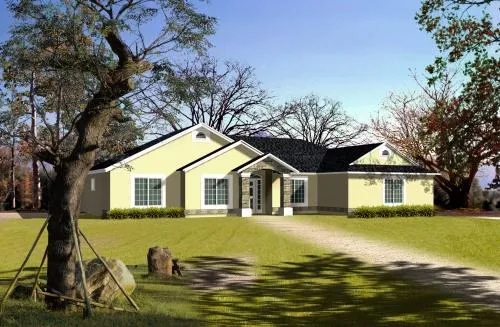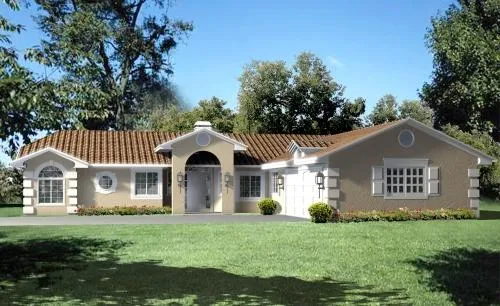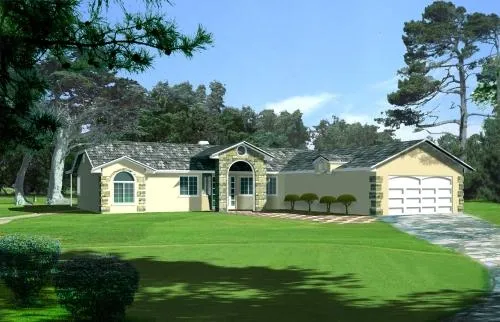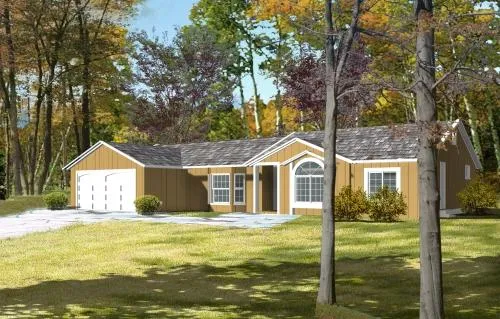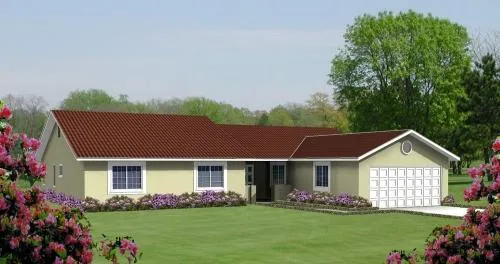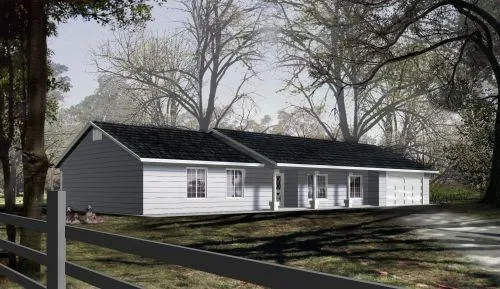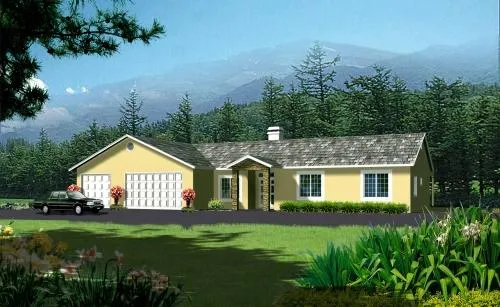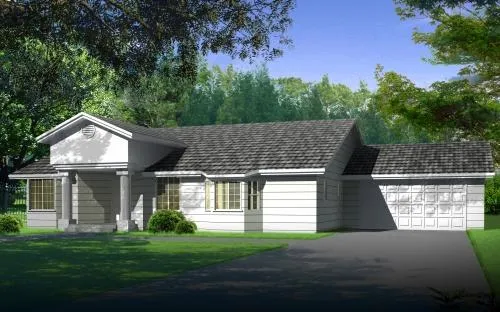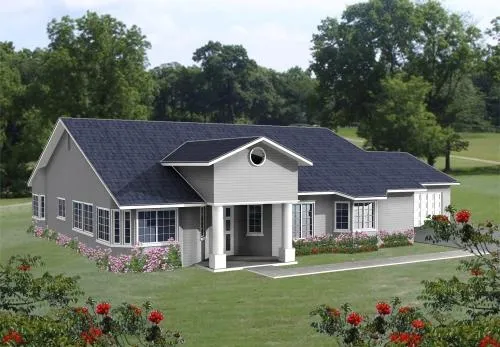House Floor Plans by Designer 41
Plan # 41-566
Specification
- 1 Stories
- 4 Beds
- 2 Bath
- 2 Garages
- 1810 Sq.ft
Plan # 41-580
Specification
- 1 Stories
- 4 Beds
- 2 Bath
- 2 Garages
- 1843 Sq.ft
Plan # 41-609
Specification
- 1 Stories
- 4 Beds
- 2 Bath
- 2 Garages
- 1889 Sq.ft
Plan # 41-611
Specification
- 1 Stories
- 4 Beds
- 2 Bath
- 2 Garages
- 1889 Sq.ft
Plan # 41-621
Specification
- 1 Stories
- 3 Beds
- 2 Bath
- 3 Garages
- 1896 Sq.ft
Plan # 41-623
Specification
- 2 Stories
- 4 Beds
- 3 Bath
- 2 Garages
- 1899 Sq.ft
Plan # 41-656
Specification
- 2 Stories
- 3 Beds
- 2 - 1/2 Bath
- 2 Garages
- 1962 Sq.ft
Plan # 41-686
Specification
- 2 Stories
- 4 Beds
- 3 Bath
- 3 Garages
- 2018 Sq.ft
Plan # 41-687
Specification
- 1 Stories
- 3 Beds
- 2 Bath
- 2 Garages
- 2018 Sq.ft
Plan # 41-714
Specification
- 2 Stories
- 3 Beds
- 2 Bath
- 1 Garages
- 2058 Sq.ft
Plan # 41-715
Specification
- 1 Stories
- 3 Beds
- 3 Bath
- 2 Garages
- 2061 Sq.ft
Plan # 41-751
Specification
- 1 Stories
- 4 Beds
- 3 Bath
- 3 Garages
- 2102 Sq.ft
Plan # 41-804
Specification
- 1 Stories
- 4 Beds
- 3 Bath
- 2 Garages
- 2242 Sq.ft
Plan # 41-811
Specification
- 1 Stories
- 4 Beds
- 3 - 1/2 Bath
- 3 Garages
- 2258 Sq.ft
Plan # 41-820
Specification
- 1 Stories
- 4 Beds
- 3 Bath
- 2 Garages
- 2271 Sq.ft
Plan # 41-821
Specification
- 1 Stories
- 4 Beds
- 3 Bath
- 3 Garages
- 2271 Sq.ft
Plan # 41-824
Specification
- 1 Stories
- 3 Beds
- 2 Bath
- 3 Garages
- 2278 Sq.ft
Plan # 41-834
Specification
- 1 Stories
- 3 Beds
- 3 Bath
- 3 Garages
- 2322 Sq.ft

