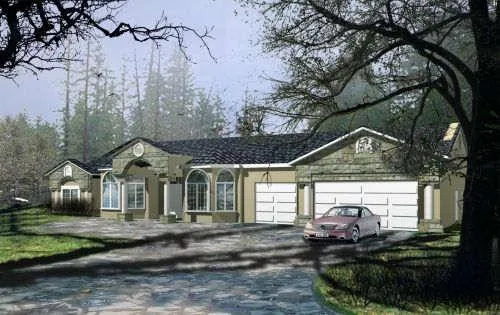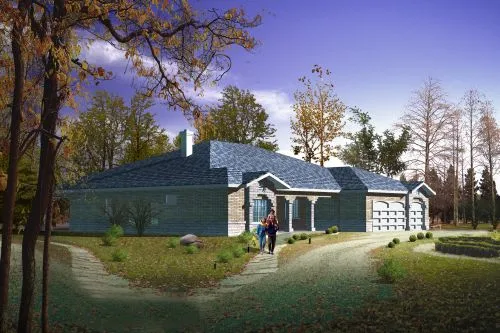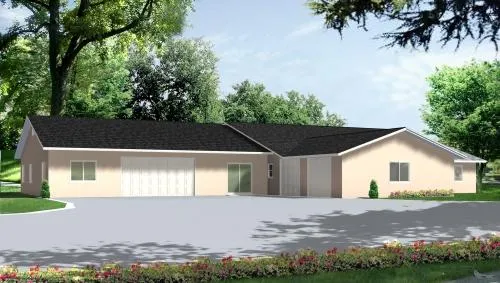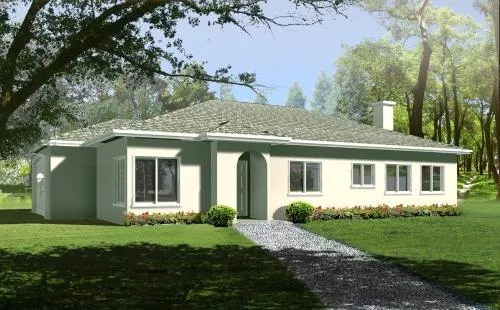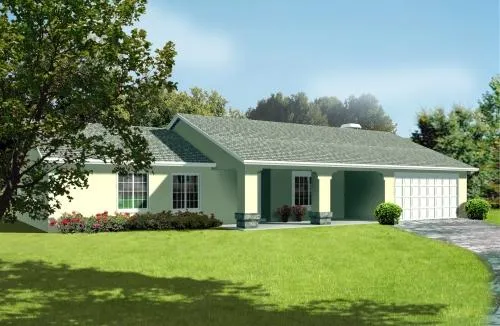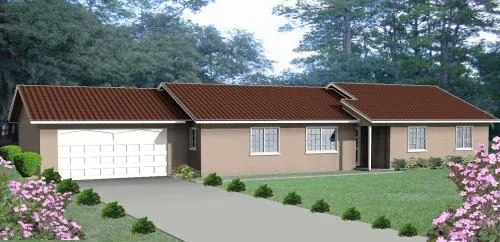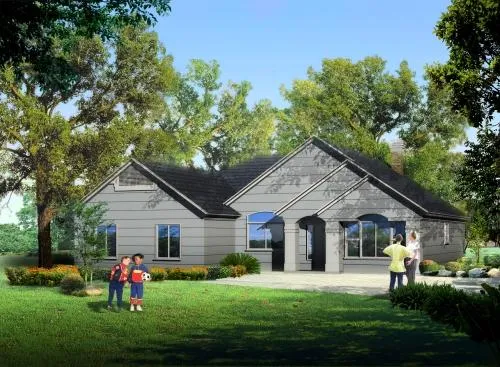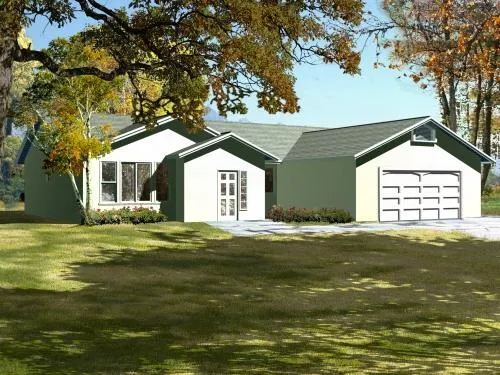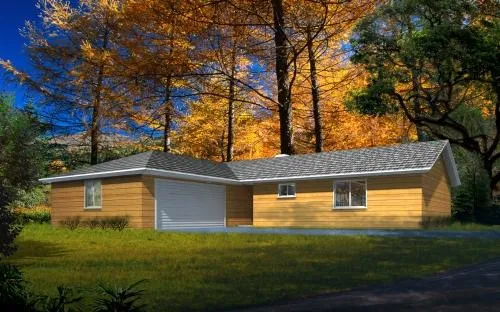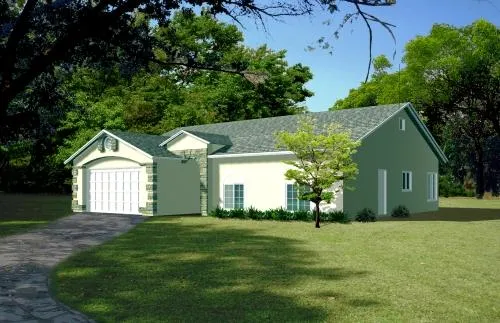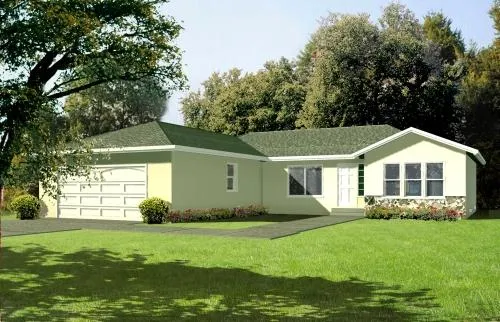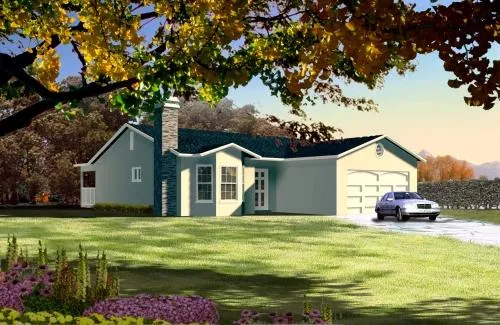House Floor Plans by Designer 41
Plan # 41-1061
Specification
- 1 Stories
- 4 Beds
- 2 - 1/2 Bath
- 3 Garages
- 2968 Sq.ft
Plan # 41-1063
Specification
- 1 Stories
- 4 Beds
- 1 Bath
- 3 Garages
- 2970 Sq.ft
Plan # 41-1066
Specification
- 1 Stories
- 4 Beds
- 4 Bath
- 3 Garages
- 2980 Sq.ft
Plan # 41-1108
Specification
- 2 Stories
- 4 Beds
- 4 Bath
- 2 Garages
- 3148 Sq.ft
Plan # 41-1124
Specification
- 1 Stories
- 4 Beds
- 3 - 1/2 Bath
- 3 Garages
- 3239 Sq.ft
Plan # 41-1150
Specification
- 1 Stories
- 4 Beds
- 3 Bath
- 3 Garages
- 3410 Sq.ft
Plan # 41-1201
Specification
- 1 Stories
- 3 Beds
- 3 - 1/2 Bath
- 4 Garages
- 3951 Sq.ft
Plan # 41-1208
Specification
- 2 Stories
- 4 Beds
- 4 Bath
- 3 Garages
- 4149 Sq.ft
Plan # 41-368
Specification
- 1 Stories
- 3 Beds
- 2 Bath
- 2 Garages
- 1506 Sq.ft
Plan # 41-377
Specification
- 1 Stories
- 3 Beds
- 2 Bath
- 2 Garages
- 1511 Sq.ft
Plan # 41-401
Specification
- 1 Stories
- 3 Beds
- 2 Bath
- 2 Garages
- 1539 Sq.ft
Plan # 41-402
Specification
- 1 Stories
- 3 Beds
- 2 Bath
- 2 Garages
- 1541 Sq.ft
Plan # 41-430
Specification
- 1 Stories
- 3 Beds
- 2 Bath
- 2 Garages
- 1582 Sq.ft
Plan # 41-434
Specification
- 1 Stories
- 3 Beds
- 2 Bath
- 2 Garages
- 1582 Sq.ft
Plan # 41-455
Specification
- 1 Stories
- 3 Beds
- 2 Bath
- 2 Garages
- 1624 Sq.ft
Plan # 41-463
Specification
- 1 Stories
- 3 Beds
- 2 Bath
- 2 Garages
- 1633 Sq.ft
Plan # 41-469
Specification
- 1 Stories
- 3 Beds
- 2 Bath
- 2 Garages
- 1648 Sq.ft
Plan # 41-477
Specification
- 1 Stories
- 3 Beds
- 2 - 1/2 Bath
- 2 Garages
- 1659 Sq.ft
