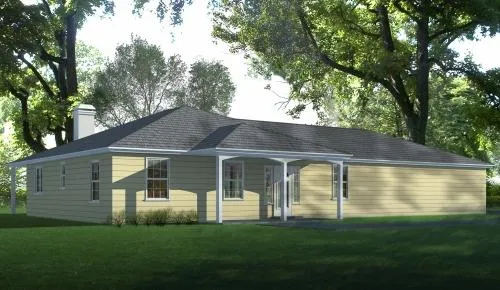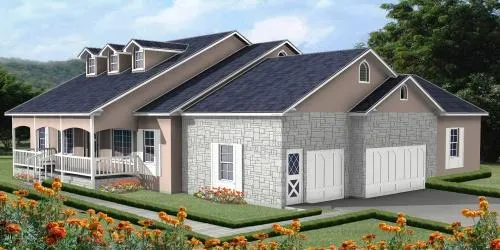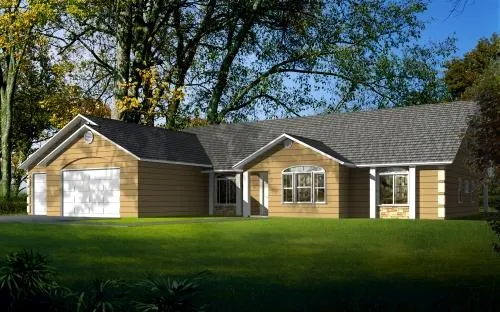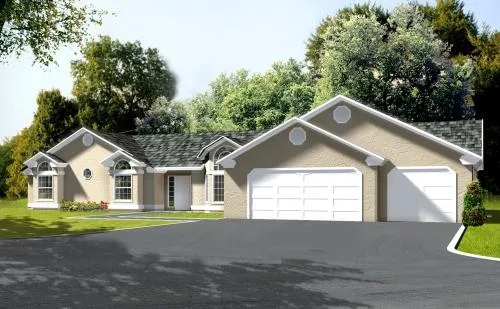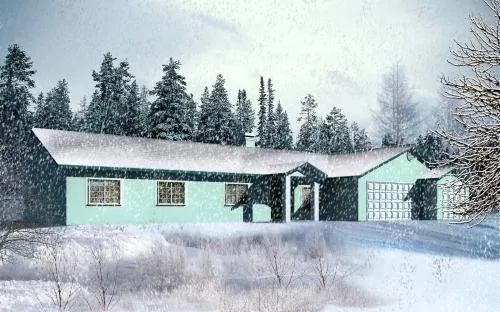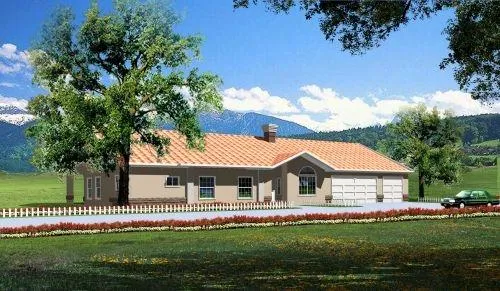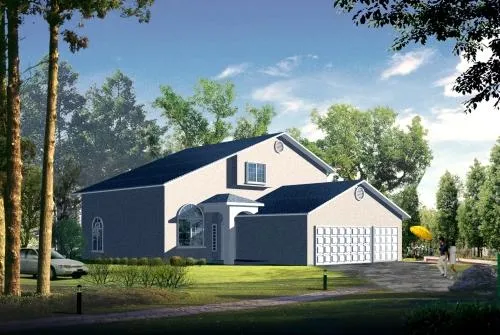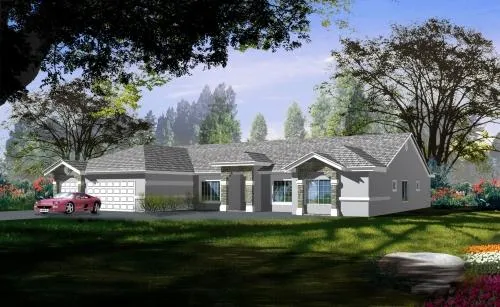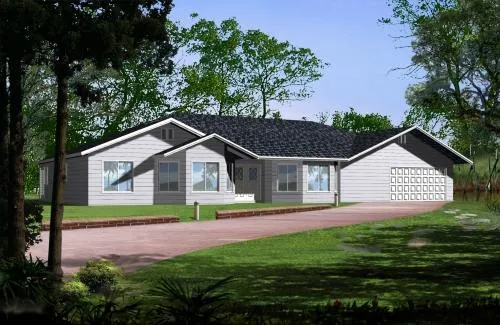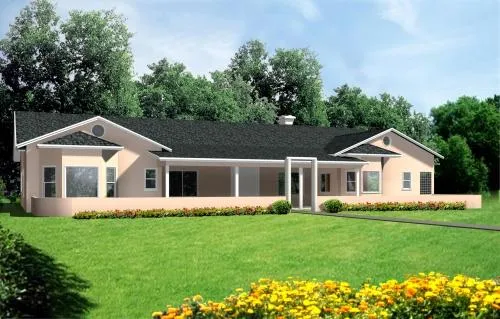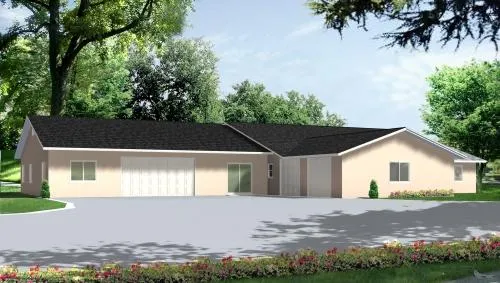House Floor Plans by Designer 41
Plan # 41-839
Specification
- 1 Stories
- 3 Beds
- 2 - 1/2 Bath
- 3 Garages
- 2337 Sq.ft
Plan # 41-852
Specification
- 1 Stories
- 3 Beds
- 2 - 1/2 Bath
- 3 Garages
- 2363 Sq.ft
Plan # 41-857
Specification
- 1 Stories
- 3 Beds
- 2 - 1/2 Bath
- 2 Garages
- 2372 Sq.ft
Plan # 41-878
Specification
- 1 Stories
- 4 Beds
- 2 - 1/2 Bath
- 3 Garages
- 2417 Sq.ft
Plan # 41-919
Specification
- 1 Stories
- 4 Beds
- 3 Bath
- 3 Garages
- 2526 Sq.ft
Plan # 41-934
Specification
- 1 Stories
- 3 Beds
- 2 - 1/2 Bath
- 3 Garages
- 2562 Sq.ft
Plan # 41-960
Specification
- 1 Stories
- 4 Beds
- 3 Bath
- 3 Garages
- 2612 Sq.ft
Plan # 41-963
Specification
- 1 Stories
- 4 Beds
- 3 Bath
- 3 Garages
- 2619 Sq.ft
Plan # 41-965
Specification
- 1 Stories
- 4 Beds
- 3 - 1/2 Bath
- 3 Garages
- 2634 Sq.ft
Plan # 41-970
Specification
- 2 Stories
- 4 Beds
- 3 Bath
- 3 Garages
- 2650 Sq.ft
Plan # 41-982
Specification
- 1 Stories
- 4 Beds
- 3 - 1/2 Bath
- 3 Garages
- 2704 Sq.ft
Plan # 41-1018
Specification
- 1 Stories
- 4 Beds
- 3 Bath
- 2 Garages
- 2805 Sq.ft
Plan # 41-1063
Specification
- 1 Stories
- 4 Beds
- 1 Bath
- 3 Garages
- 2970 Sq.ft
Plan # 41-1086
Specification
- 1 Stories
- 4 Beds
- 3 Bath
- 2 Garages
- 3043 Sq.ft
Plan # 41-1092
Specification
- 1 Stories
- 4 Beds
- 3 Bath
- 3 Garages
- 3059 Sq.ft
Plan # 41-1104
Specification
- 2 Stories
- 5 Beds
- 4 Bath
- 3 Garages
- 3124 Sq.ft
Plan # 41-1132
Specification
- 1 Stories
- 2 Beds
- 3 - 1/2 Bath
- 3287 Sq.ft
Plan # 41-1201
Specification
- 1 Stories
- 3 Beds
- 3 - 1/2 Bath
- 4 Garages
- 3951 Sq.ft

