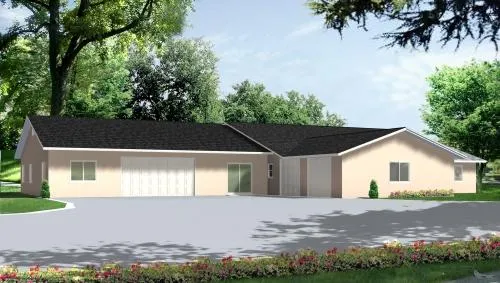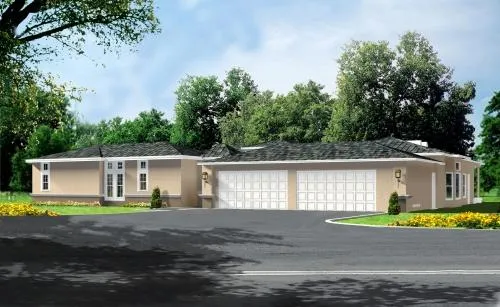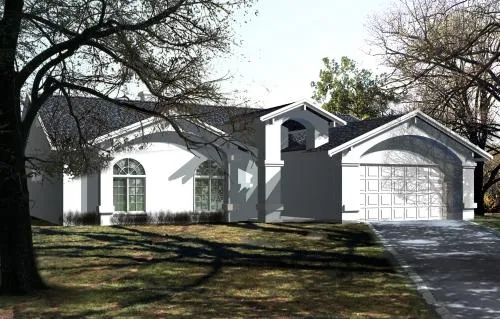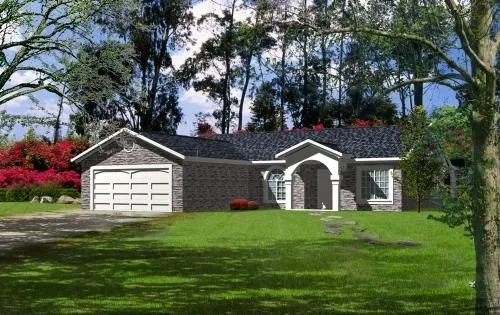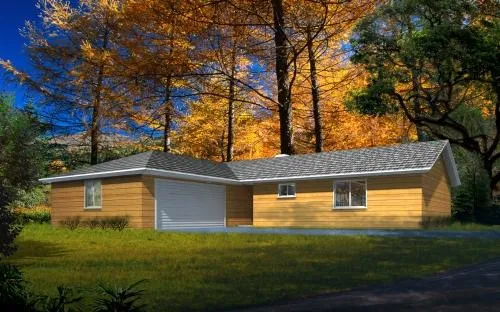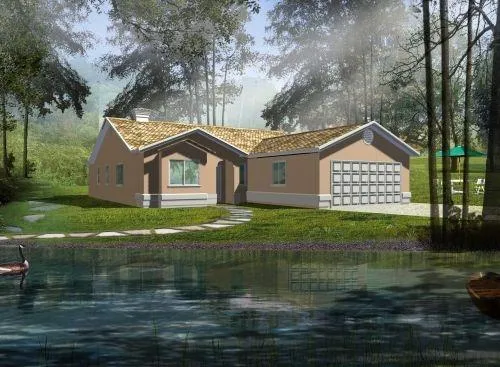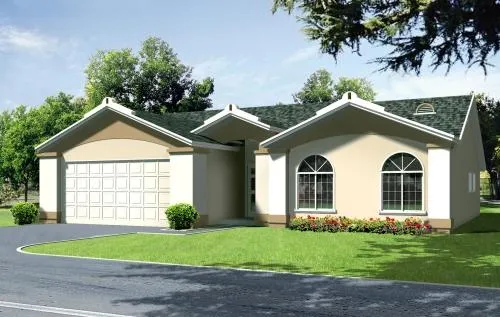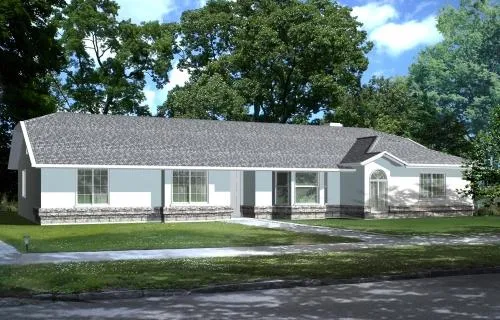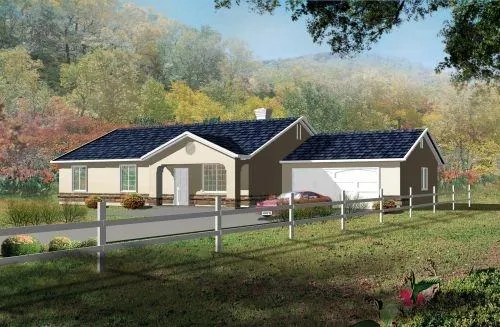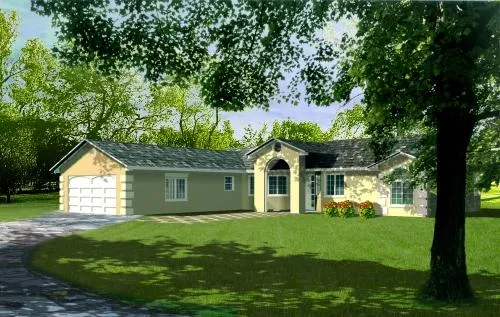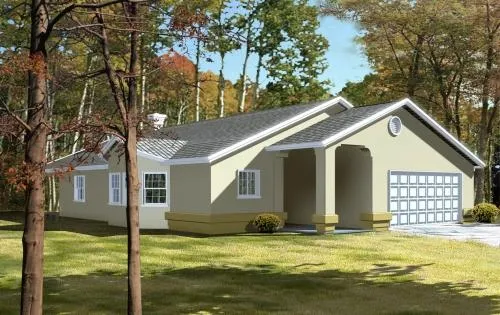-
15% OFF - SPRING SALE!!!
House Floor Plans by Designer 41
Plan # 41-1063
Specification
- 1 Stories
- 4 Beds
- 1 Bath
- 3 Garages
- 2970 Sq.ft
Plan # 41-1071
Specification
- 1 Stories
- 4 Beds
- 2 - 1/2 Bath
- 3 Garages
- 2996 Sq.ft
Plan # 41-1127
Specification
- 1 Stories
- 4 Beds
- 3 - 1/2 Bath
- 3 Garages
- 3254 Sq.ft
Plan # 41-1143
Specification
- 2 Stories
- 4 Beds
- 4 Bath
- 2 Garages
- 3358 Sq.ft
Plan # 41-1187
Specification
- 2 Stories
- 5 Beds
- 4 Bath
- 3 Garages
- 3656 Sq.ft
Plan # 41-1201
Specification
- 1 Stories
- 3 Beds
- 3 - 1/2 Bath
- 4 Garages
- 3951 Sq.ft
Plan # 41-1208
Specification
- 2 Stories
- 4 Beds
- 4 Bath
- 3 Garages
- 4149 Sq.ft
Plan # 41-1237
Specification
- 1 Stories
- 4 Beds
- 5 - 1/2 Bath
- 4 Garages
- 5349 Sq.ft
Plan # 41-382
Specification
- 1 Stories
- 3 Beds
- 2 Bath
- 2 Garages
- 1520 Sq.ft
Plan # 41-426
Specification
- 1 Stories
- 3 Beds
- 2 Bath
- 2 Garages
- 1569 Sq.ft
Plan # 41-455
Specification
- 1 Stories
- 3 Beds
- 2 Bath
- 2 Garages
- 1624 Sq.ft
Plan # 41-502
Specification
- 1 Stories
- 3 Beds
- 2 Bath
- 2 Garages
- 1692 Sq.ft
Plan # 41-556
Specification
- 1 Stories
- 3 Beds
- 2 Bath
- 2 Garages
- 1794 Sq.ft
Plan # 41-565
Specification
- 1 Stories
- 4 Beds
- 2 Bath
- 2 Garages
- 1810 Sq.ft
Plan # 41-571
Specification
- 1 Stories
- 3 Beds
- 2 Bath
- 2 Garages
- 1823 Sq.ft
Plan # 41-575
Specification
- 1 Stories
- 3 Beds
- 2 Bath
- 2 Garages
- 1824 Sq.ft
Plan # 41-596
Specification
- 1 Stories
- 4 Beds
- 2 Bath
- 2 Garages
- 1868 Sq.ft
Plan # 41-604
Specification
- 1 Stories
- 3 Beds
- 2 Bath
- 2 Garages
- 1883 Sq.ft





