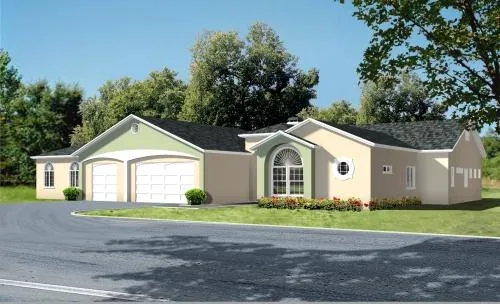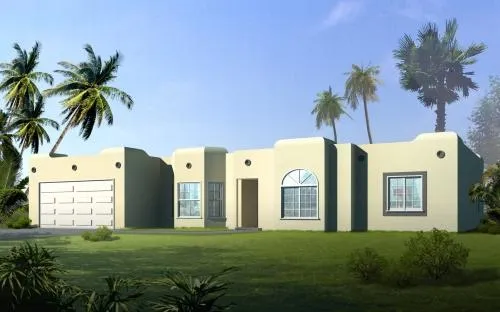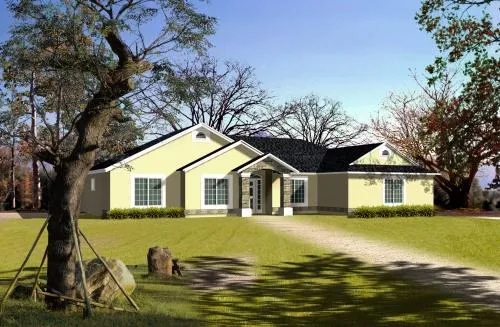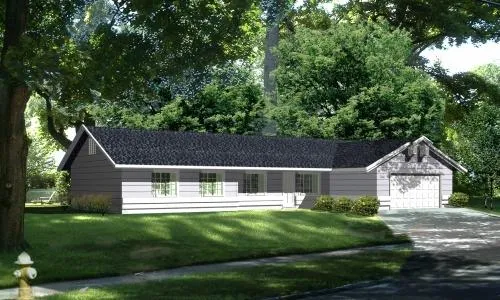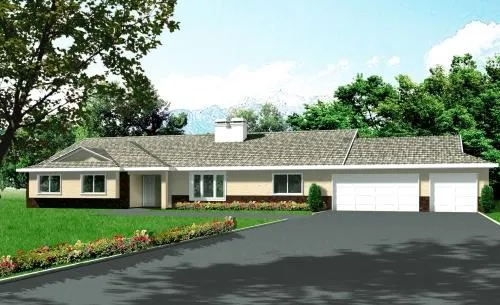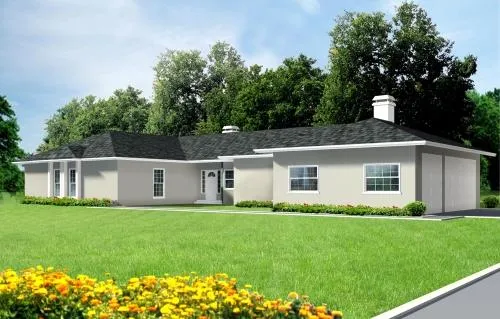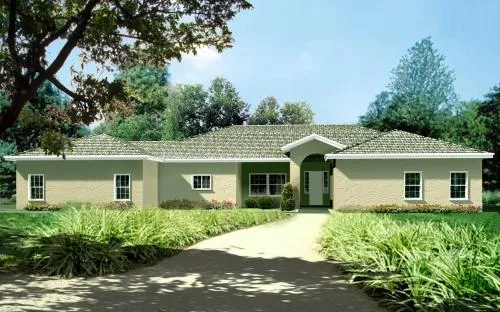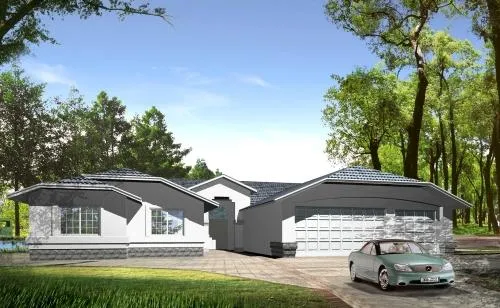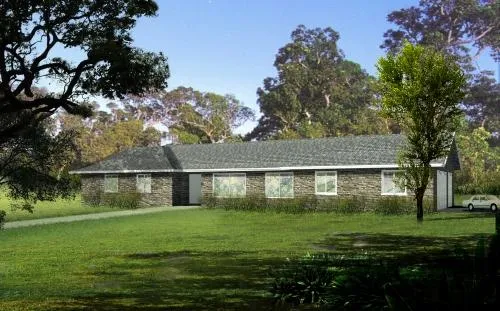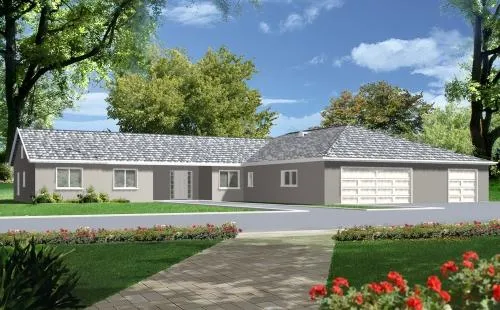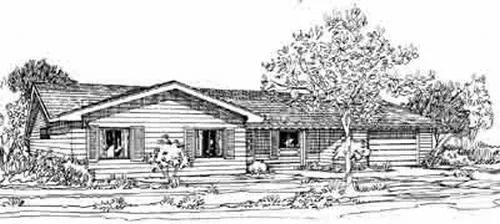-
15% OFF - SPRING SALE!!!
House Floor Plans by Designer 41
Plan # 41-1150
Specification
- 1 Stories
- 4 Beds
- 3 Bath
- 3 Garages
- 3410 Sq.ft
Plan # 41-1159
Specification
- 1 Stories
- 3 Beds
- 2 - 1/2 Bath
- 3 Garages
- 3492 Sq.ft
Plan # 41-428
Specification
- 1 Stories
- 3 Beds
- 2 Bath
- 2 Garages
- 1576 Sq.ft
Plan # 41-485
Specification
- 1 Stories
- 3 Beds
- 2 Bath
- 2 Garages
- 1668 Sq.ft
Plan # 41-580
Specification
- 1 Stories
- 4 Beds
- 2 Bath
- 2 Garages
- 1843 Sq.ft
Plan # 41-616
Specification
- 1 Stories
- 4 Beds
- 2 Bath
- 2 Garages
- 1893 Sq.ft
Plan # 41-625
Specification
- 2 Stories
- 4 Beds
- 3 Bath
- 2 Garages
- 1899 Sq.ft
Plan # 41-824
Specification
- 1 Stories
- 3 Beds
- 2 Bath
- 3 Garages
- 2278 Sq.ft
Plan # 41-966
Specification
- 1 Stories
- 4 Beds
- 3 Bath
- 3 Garages
- 2648 Sq.ft
Plan # 41-1021
Specification
- 1 Stories
- 4 Beds
- 3 Bath
- 3 Garages
- 2812 Sq.ft
Plan # 41-1074
Specification
- 1 Stories
- 4 Beds
- 3 Bath
- 3 Garages
- 3005 Sq.ft
Plan # 41-436
Specification
- 1 Stories
- 3 Beds
- 2 Bath
- 2 Garages
- 1582 Sq.ft
Plan # 41-623
Specification
- 2 Stories
- 4 Beds
- 3 Bath
- 2 Garages
- 1899 Sq.ft
Plan # 41-948
Specification
- 1 Stories
- 3 Beds
- 2 - 1/2 Bath
- 3 Garages
- 2596 Sq.ft
Plan # 41-774
Specification
- 1 Stories
- 4 Beds
- 2 - 1/2 Bath
- 3 Garages
- 2153 Sq.ft
Plan # 41-786
Specification
- 1 Stories
- 4 Beds
- 2 Bath
- 3 Garages
- 2194 Sq.ft
Plan # 41-1029
Specification
- 1 Stories
- 4 Beds
- 3 - 1/2 Bath
- 3 Garages
- 2822 Sq.ft
Plan # 41-178
Specification
- 1 Stories
- 3 Beds
- 2 Bath
- 1 Garages
- 1035 Sq.ft

